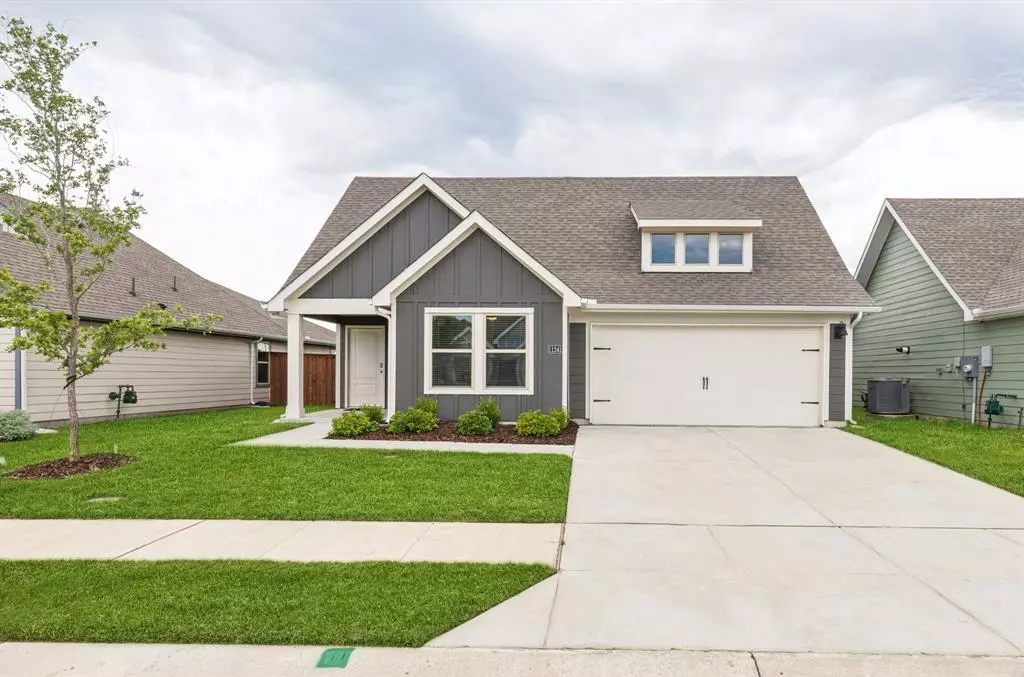$332,999
For more information regarding the value of a property, please contact us for a free consultation.
3 Beds
2 Baths
1,505 SqFt
SOLD DATE : 11/22/2024
Key Details
Property Type Single Family Home
Sub Type Single Family Residence
Listing Status Sold
Purchase Type For Sale
Square Footage 1,505 sqft
Price per Sqft $221
Subdivision Enclave At Pecan Creek
MLS Listing ID 20630039
Sold Date 11/22/24
Style Traditional
Bedrooms 3
Full Baths 2
HOA Fees $33/ann
HOA Y/N Mandatory
Year Built 2022
Annual Tax Amount $6,485
Lot Size 4,626 Sqft
Acres 0.1062
Lot Dimensions 50x95
Property Description
Experience timeless charm creating a serene backdrop for everyday life. Freshly painted with a neutral color palette and gleaming finishes. This home provides a canvas to infuse your personal style. Ready to accommodate a quick move-in, presenting a turnkey opportunity, sparing you the time, effort and hassle of repairs, renovations or updates. Boasting quartz countertops, separate primary walk-in closets, luxury vinyl plank floors as well as sunlit interiors offering natural light, creating a bright and inviting ambiance. Or, step outside to the backyard with covered patio and fire-pit providing an ideal setting for peaceful moments of reflection. 3 min. or .5 mile to Jackie Fuller Elem., 8 miles or 15 min. to Aubrey Middle or High; or within 30 min. to TWU or UNT. 4 miles to 380. Located on an interior lot in a charming neighborhood while offering convenience without sacrificing the tranquility of waterfront living near many shopping, dining, and entertainment venues such as PGA.
Location
State TX
County Denton
Community Curbs, Fishing, Greenbelt, Sidewalks
Direction From Dallas North Tollway *West Bound US-380-University Drive Turn Right onto Main Street-FM2931; Turn Right at Enclave Blvd. Turn right onto West Pond Dr.; From US 377 *East Bound US-380-University Drive Left on FM2931; Turn Right at Enclave Blvd; Turn right onto West Pond Dr.
Rooms
Dining Room 1
Interior
Interior Features Eat-in Kitchen, High Speed Internet Available, Kitchen Island, Open Floorplan, Smart Home System, Walk-In Closet(s)
Heating Central, ENERGY STAR Qualified Equipment, Natural Gas
Cooling Ceiling Fan(s), Central Air, Electric, ENERGY STAR Qualified Equipment
Flooring Carpet, Luxury Vinyl Plank
Equipment Irrigation Equipment
Appliance Dishwasher, Disposal, Electric Range, Gas Water Heater, Microwave, Tankless Water Heater
Heat Source Central, ENERGY STAR Qualified Equipment, Natural Gas
Laundry Electric Dryer Hookup, Utility Room, Full Size W/D Area, On Site
Exterior
Exterior Feature Covered Patio/Porch, Fire Pit, Rain Gutters, Lighting
Garage Spaces 2.0
Fence Back Yard, Wood, Wrought Iron
Community Features Curbs, Fishing, Greenbelt, Sidewalks
Utilities Available Cable Available, City Sewer, City Water, Community Mailbox, Concrete, Curbs, Electricity Connected, Individual Gas Meter, Individual Water Meter, Sidewalk
Waterfront Description Lake Front - Common Area
Roof Type Composition
Total Parking Spaces 2
Garage Yes
Building
Lot Description Interior Lot, Landscaped, Level, Sprinkler System, Subdivision, Water/Lake View
Story One
Foundation Slab
Level or Stories One
Structure Type Board & Batten Siding,Fiber Cement
Schools
Elementary Schools Jackie Fuller
Middle Schools Aubrey
High Schools Aubrey
School District Aubrey Isd
Others
Restrictions No Divide
Ownership See Agent
Acceptable Financing Cash, Conventional, FHA, USDA Loan, VA Loan
Listing Terms Cash, Conventional, FHA, USDA Loan, VA Loan
Financing Conventional
Special Listing Condition Aerial Photo, Survey Available, Utility Easement
Read Less Info
Want to know what your home might be worth? Contact us for a FREE valuation!

Our team is ready to help you sell your home for the highest possible price ASAP

©2025 North Texas Real Estate Information Systems.
Bought with Joe Williams • RE/MAX Town & Country
Find out why customers are choosing LPT Realty to meet their real estate needs

