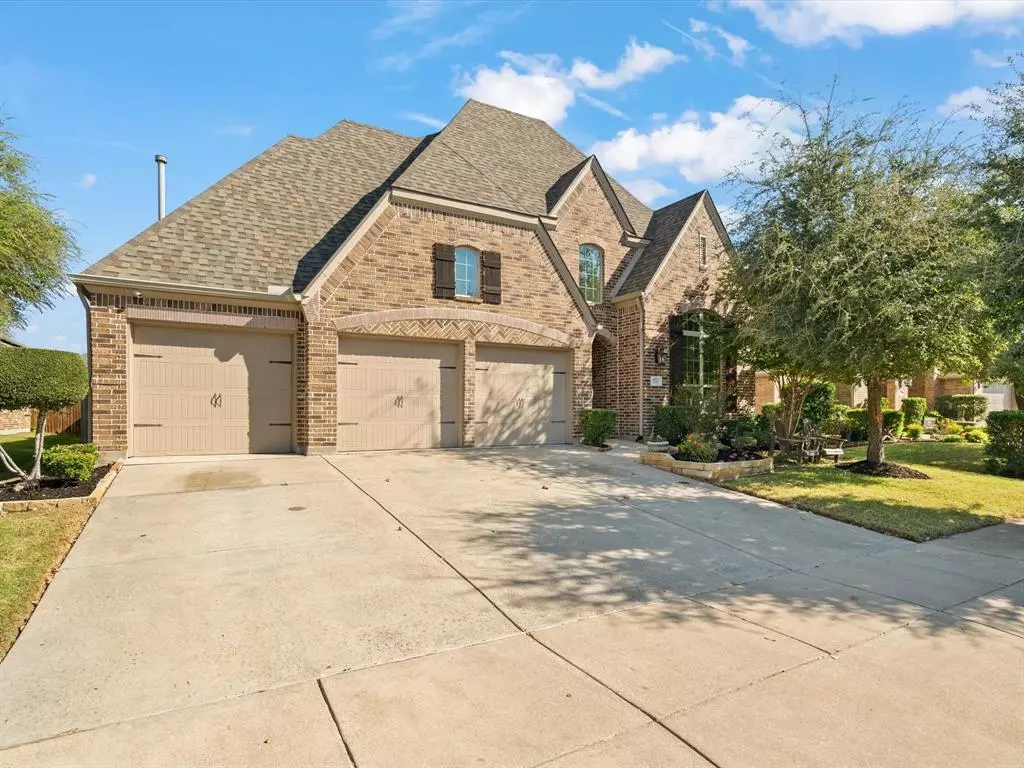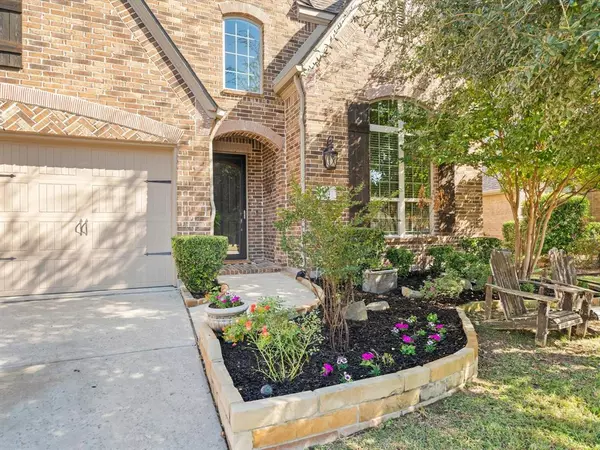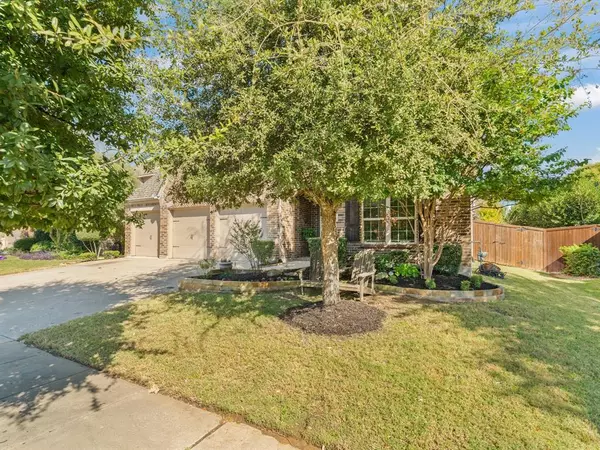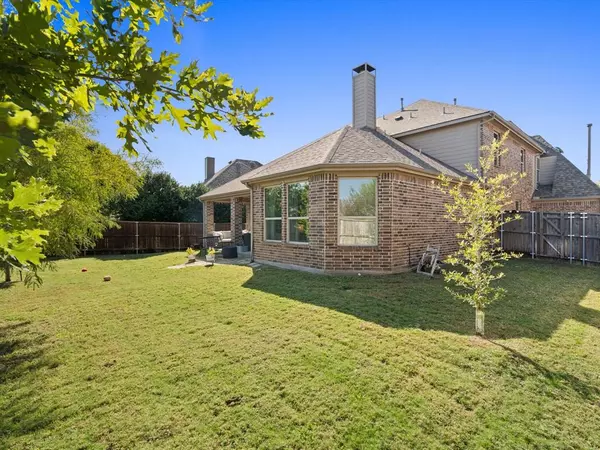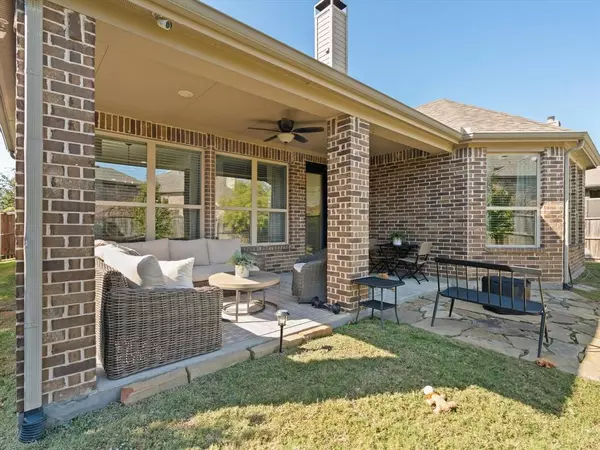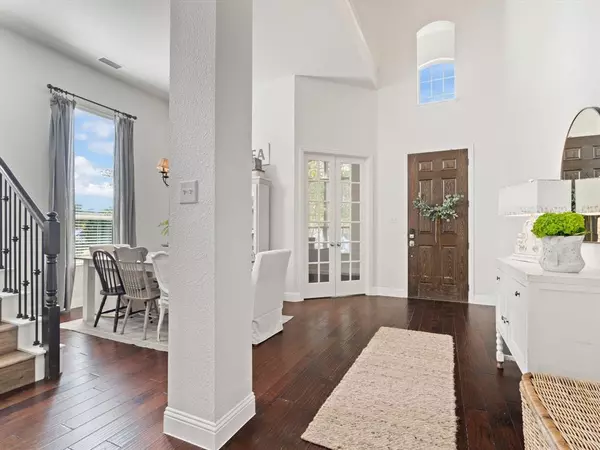$598,000
For more information regarding the value of a property, please contact us for a free consultation.
5 Beds
4 Baths
3,314 SqFt
SOLD DATE : 11/21/2024
Key Details
Property Type Single Family Home
Sub Type Single Family Residence
Listing Status Sold
Purchase Type For Sale
Square Footage 3,314 sqft
Price per Sqft $180
Subdivision Liberty Ph 2
MLS Listing ID 20762947
Sold Date 11/21/24
Style Traditional
Bedrooms 5
Full Baths 4
HOA Fees $32
HOA Y/N Mandatory
Year Built 2014
Annual Tax Amount $8,815
Lot Size 7,405 Sqft
Acres 0.17
Property Description
Welcome to your dream home! This stunning Highland luxury residence offers everything you've been looking for in a home and more. With 5 spacious bedrooms and 4 well-appointed bathrooms, there's plenty of room for family and guests. In addition to the bedrooms, this home also includes a private den, ideal for a home office or quiet retreat, and a large bonus room upstairs, perfect for entertaining or creating a game room or media space.
The heart of this home is its impressive open floor plan, which seamlessly blends the living, dining, and kitchen areas. Abundant windows throughout the space flood the rooms with natural light, creating an airy and inviting atmosphere that makes you feel right at home the moment you step in.
The owner's suite is situated at the back of the house for added privacy and offers a luxurious escape. You'll love the spa-like master bath, complete with a soaking tub, separate shower, and elegant finishes that add a touch of serenity to your everyday routine.
This home is located in the vibrant Liberty community with access to fantastic amenities. Be sure to visit the community website to learn more about the neighborhood and all it has to offer. This is more than a home—it's a lifestyle waiting for you!
Location
State TX
County Collin
Direction Please use GPS. Liberty subdivision.
Rooms
Dining Room 2
Interior
Interior Features Built-in Features, Cable TV Available, Chandelier, Double Vanity, Granite Counters, Kitchen Island, Open Floorplan, Pantry, Walk-In Closet(s)
Flooring Vinyl, Wood
Fireplaces Number 1
Fireplaces Type Gas
Appliance Disposal, Gas Cooktop, Ice Maker, Microwave, Plumbed For Gas in Kitchen
Laundry Electric Dryer Hookup
Exterior
Garage Spaces 3.0
Fence Wood
Utilities Available Cable Available, City Sewer, City Water, Curbs, Sidewalk
Roof Type Composition
Total Parking Spaces 3
Garage Yes
Building
Story Two
Foundation Slab
Level or Stories Two
Structure Type Brick
Schools
Elementary Schools Harry Mckillop
Middle Schools Melissa
High Schools Melissa
School District Melissa Isd
Others
Ownership Contact Agent
Acceptable Financing Cash, Conventional, FHA, VA Loan
Listing Terms Cash, Conventional, FHA, VA Loan
Financing Cash
Read Less Info
Want to know what your home might be worth? Contact us for a FREE valuation!

Our team is ready to help you sell your home for the highest possible price ASAP

©2025 North Texas Real Estate Information Systems.
Bought with Rosemary Lewis • EXP REALTY
Find out why customers are choosing LPT Realty to meet their real estate needs

