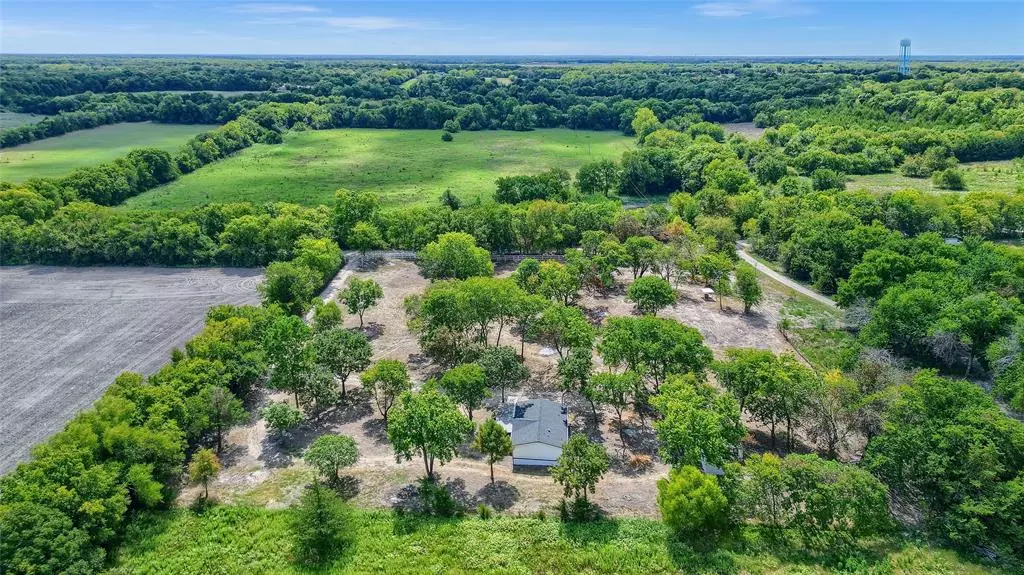$289,000
For more information regarding the value of a property, please contact us for a free consultation.
3 Beds
2 Baths
2,184 SqFt
SOLD DATE : 11/22/2024
Key Details
Property Type Manufactured Home
Sub Type Manufactured Home
Listing Status Sold
Purchase Type For Sale
Square Footage 2,184 sqft
Price per Sqft $132
Subdivision W B Burns
MLS Listing ID 20732003
Sold Date 11/22/24
Style Prairie,Ranch
Bedrooms 3
Full Baths 2
HOA Y/N None
Year Built 1997
Annual Tax Amount $3,085
Lot Size 3.400 Acres
Acres 3.4
Property Description
MOTIVATED SELLER. Early bird gets the home! Nestled on 3.4 picturesque acres. Many trees, including majestic oaks, pecan, cedar, and crepe myrtle; this newly remodeled 3bed, 2bath manufactured home is ready for you to be impressed. Upgrades include new electrical, HVAC system, roof, flooring, paint, and a new charming front porch facing east.
Behind the home, is a spacious 480 sqft shop with electricity. It also has new insulation, drywall, and paint.Other cement pad for 2nd home,sepearate water present.
Brand new white-painted horse fence along the front road, adding a classic country touch. The remainder of the property is enclosed with barbed wire fencing.
A well is present too. Here you have the freedom to create the homestead of your dreams. Located just 14 miles from Bonham and 26 to Sherman. 25 minutes to McKinney. One mile to 69 and 121. This country paradise is waiting for you. Seeing is believing, but come hear, feel, and sense the serenity and you will fall in love.
Location
State TX
County Fannin
Direction From Melissa head northeast on 121. Turn right ( south) on 69. A quarter mile on the left is County Road 4605. Drive east one mile. Property is on the left (north) Look for white fencing.
Rooms
Dining Room 1
Interior
Interior Features Decorative Lighting, Open Floorplan, Walk-In Closet(s)
Heating Central, Electric
Cooling Ceiling Fan(s), Central Air, Electric
Flooring Luxury Vinyl Plank
Appliance Dishwasher, Disposal, Electric Cooktop, Electric Oven, Electric Water Heater
Heat Source Central, Electric
Laundry Electric Dryer Hookup, In Hall, Washer Hookup
Exterior
Utilities Available Co-op Water, Electricity Available, Electricity Connected, Gravel/Rock, Septic, Well
Roof Type Composition
Garage No
Building
Story One
Foundation Pillar/Post/Pier
Level or Stories One
Schools
Elementary Schools Trenton
Middle Schools Trenton
High Schools Trenton
School District Trenton Isd
Others
Restrictions No Known Restriction(s),No Restrictions
Ownership Orozco
Acceptable Financing Cash, Conventional, Federal Land Bank, FHA, Texas Vet, USDA Loan, VA Loan
Listing Terms Cash, Conventional, Federal Land Bank, FHA, Texas Vet, USDA Loan, VA Loan
Financing Seller Financing
Special Listing Condition Aerial Photo
Read Less Info
Want to know what your home might be worth? Contact us for a FREE valuation!

Our team is ready to help you sell your home for the highest possible price ASAP

©2025 North Texas Real Estate Information Systems.
Bought with Fernando Aguilera • Great Western Realty
Find out why customers are choosing LPT Realty to meet their real estate needs

