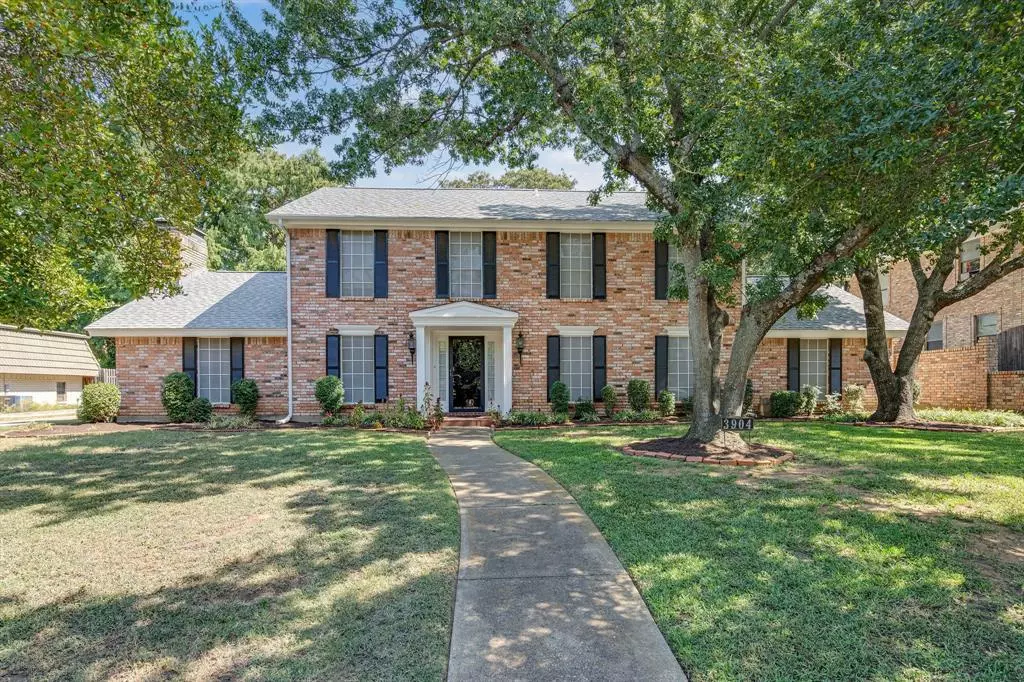$620,000
For more information regarding the value of a property, please contact us for a free consultation.
5 Beds
4 Baths
3,337 SqFt
SOLD DATE : 11/19/2024
Key Details
Property Type Single Family Home
Sub Type Single Family Residence
Listing Status Sold
Purchase Type For Sale
Square Footage 3,337 sqft
Price per Sqft $185
Subdivision Bedford Estates Add
MLS Listing ID 20753282
Sold Date 11/19/24
Style Traditional
Bedrooms 5
Full Baths 3
Half Baths 1
HOA Fees $8/ann
HOA Y/N Voluntary
Year Built 1979
Annual Tax Amount $9,327
Lot Size 0.363 Acres
Acres 0.363
Property Description
THERE'S A LOT TO LOVE HERE WITH 5 BEDROOMS, 3.5 BATHS, 3 CAR GARAGE AND OVER 3300 SQUARE FEET OF VERSATILE LIVING SPACE ON .36 ACRES! Your Family Can Really Spread Out And Enjoy This Extremely Well-Maintained Home In A Shaded Park-Like Setting. Flowing Floor Plan With Extensive Hardwood Flooring Is Terrific For Entertaining. Two Enormous Living Areas Grace The First Floor, With A Brick Fireplace Anchoring The Family Room. Built-In Cabinetry Accents The Home Office. Remarkable Island Kitchen Features Abundant Cabinetry, Corian Counters, Double Ovens, Glass Cooktop, Under-Cabinet Lighting And Sizable Breakfast Area. Generously-Sized Formal Dining Room Is Ideal For Family Gatherings. Oversized Owner's Suite Offers Relaxing Garden Tub And Separate Shower. Spacious Secondary Bedrooms. Downstairs Bedroom With Adjacent Bath Is Perfect For An In-Law. Utility Room Boasts Sink And Plentiful Storage. Enjoy The Sunroom, Patio And Ample Yard Space For Children And Pets!
Location
State TX
County Tarrant
Community Sidewalks
Direction From Hwy 121, West on Cheek-Sparger Road, Left on Ashbury.
Rooms
Dining Room 2
Interior
Interior Features Built-in Features, Chandelier, Eat-in Kitchen, In-Law Suite Floorplan, Kitchen Island, Walk-In Closet(s)
Heating Central, Electric, Zoned
Cooling Ceiling Fan(s), Central Air, Electric, Heat Pump, Multi Units, Zoned
Flooring Carpet, Hardwood, Marble, Tile, Wood
Fireplaces Number 1
Fireplaces Type Blower Fan, Family Room, Raised Hearth, Wood Burning
Equipment TV Antenna
Appliance Dishwasher, Disposal, Electric Cooktop, Electric Oven, Electric Water Heater, Microwave, Double Oven, Vented Exhaust Fan
Heat Source Central, Electric, Zoned
Laundry Electric Dryer Hookup, Utility Room, Full Size W/D Area, Washer Hookup
Exterior
Exterior Feature Rain Gutters
Garage Spaces 3.0
Fence Wood
Community Features Sidewalks
Utilities Available City Sewer, City Water, Curbs, Electricity Connected, Individual Water Meter
Roof Type Composition,Shingle
Total Parking Spaces 3
Garage Yes
Building
Lot Description Landscaped, Many Trees, Oak, Sprinkler System, Subdivision
Story Two
Foundation Slab
Level or Stories Two
Structure Type Brick
Schools
Elementary Schools Spring Garden
High Schools Trinity
School District Hurst-Euless-Bedford Isd
Others
Ownership owner of record
Acceptable Financing Cash, Conventional, FHA, VA Loan
Listing Terms Cash, Conventional, FHA, VA Loan
Financing Conventional
Read Less Info
Want to know what your home might be worth? Contact us for a FREE valuation!

Our team is ready to help you sell your home for the highest possible price ASAP

©2024 North Texas Real Estate Information Systems.
Bought with Jenna Zagala • Randy White Real Estate Svcs
Find out why customers are choosing LPT Realty to meet their real estate needs

