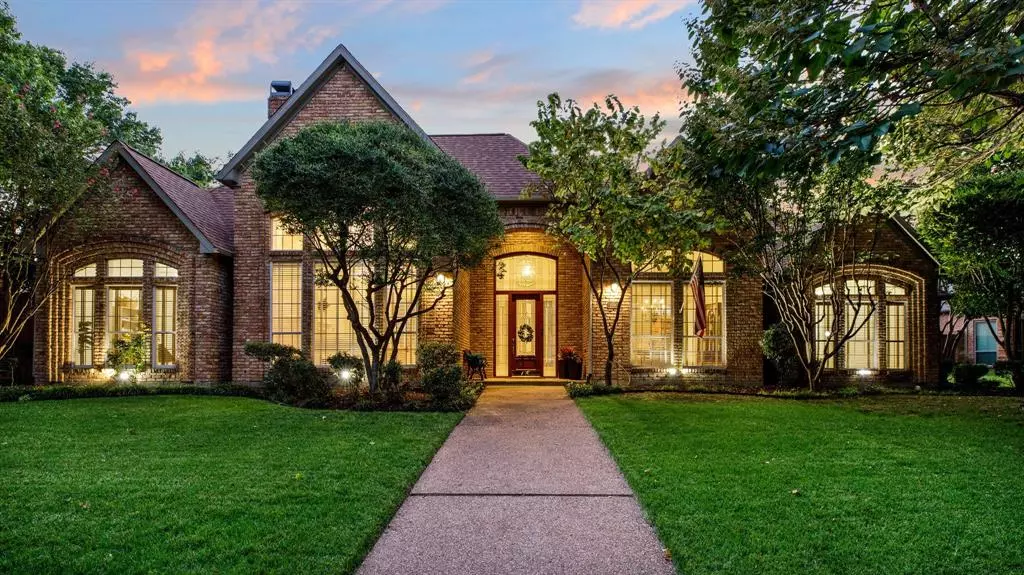$900,000
For more information regarding the value of a property, please contact us for a free consultation.
5 Beds
5 Baths
3,867 SqFt
SOLD DATE : 11/22/2024
Key Details
Property Type Single Family Home
Sub Type Single Family Residence
Listing Status Sold
Purchase Type For Sale
Square Footage 3,867 sqft
Price per Sqft $232
Subdivision Forest Creek Estates Ph Iii
MLS Listing ID 20740022
Sold Date 11/22/24
Style Traditional
Bedrooms 5
Full Baths 4
Half Baths 1
HOA Fees $18/ann
HOA Y/N Voluntary
Year Built 1987
Annual Tax Amount $12,020
Lot Size 0.440 Acres
Acres 0.44
Property Description
Nestled in the coveted Forest Creek Estates, this stunning custom-built single-story home by builder James Sterry is a true gem. A single-owner masterpiece, it boasts 5 spacious bedrooms, 4 ½ baths, & a generous 4-car garage. Situated on a private corner lot of .44 acres, this home offers both space & privacy. The large kitchen opens seamlessly to the vaulted family room, where a cozy fireplace & wet bar create an ideal setting for entertaining & relaxing. The home's open layout is flooded with natural light, adding to its warm & inviting atmosphere. Step outside to your backyard oasis, featuring a large pool perfect for swimming on hot summer days. Surrounded by mature trees the backyard provides complete privacy, making it an ideal retreat. Whether enjoying morning coffee or an evening by the pool, this backyard sanctuary is the ultimate escape. Located across from a scenic park, this home blends elegance, comfort & the best of outdoor living.
Location
State TX
County Collin
Community Greenbelt, Playground
Direction From Dallas North Tollway North; Take Legacy Drive exit; Right on Legacy; Right on Tracy Road; Left on Michael Drive; Home is on the right
Rooms
Dining Room 2
Interior
Interior Features Built-in Wine Cooler, Cable TV Available, Central Vacuum, Flat Screen Wiring, High Speed Internet Available, Paneling, Vaulted Ceiling(s), Wet Bar
Heating Central, Natural Gas
Cooling Central Air, Electric
Flooring Carpet, Ceramic Tile
Fireplaces Number 1
Fireplaces Type Gas Logs, Gas Starter
Appliance Dishwasher, Disposal, Electric Cooktop, Microwave, Double Oven
Heat Source Central, Natural Gas
Laundry Electric Dryer Hookup, Gas Dryer Hookup, Utility Room, Full Size W/D Area, Washer Hookup
Exterior
Exterior Feature Covered Patio/Porch
Garage Spaces 4.0
Fence Wood
Pool Gunite, In Ground, Pool/Spa Combo
Community Features Greenbelt, Playground
Utilities Available City Sewer, City Water
Roof Type Composition
Total Parking Spaces 4
Garage Yes
Private Pool 1
Building
Lot Description Park View
Story One
Foundation Slab
Level or Stories One
Structure Type Brick
Schools
Elementary Schools Carlisle
Middle Schools Schimelpfe
High Schools Clark
School District Plano Isd
Others
Ownership See Owner of Record
Acceptable Financing Cash, Conventional, FHA, VA Loan
Listing Terms Cash, Conventional, FHA, VA Loan
Financing Conventional
Read Less Info
Want to know what your home might be worth? Contact us for a FREE valuation!

Our team is ready to help you sell your home for the highest possible price ASAP

©2024 North Texas Real Estate Information Systems.
Bought with Kerri Rushing • Grand Realty Services
Find out why customers are choosing LPT Realty to meet their real estate needs

