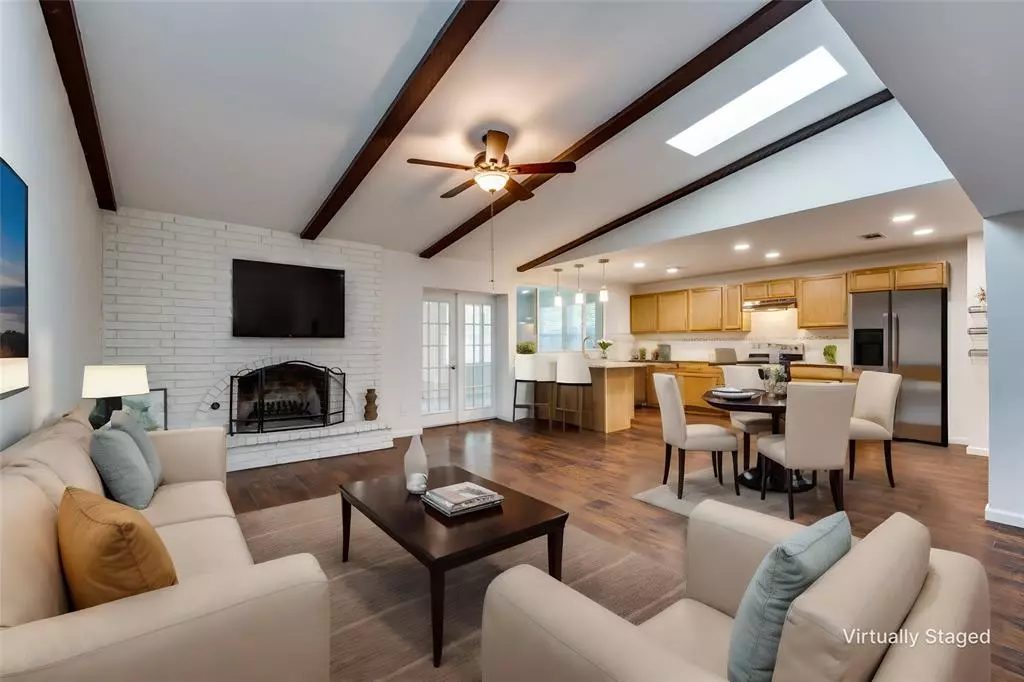$375,000
For more information regarding the value of a property, please contact us for a free consultation.
3 Beds
2 Baths
2,168 SqFt
SOLD DATE : 11/22/2024
Key Details
Property Type Single Family Home
Sub Type Single Family Residence
Listing Status Sold
Purchase Type For Sale
Square Footage 2,168 sqft
Price per Sqft $172
Subdivision Woodlake 5
MLS Listing ID 20670304
Sold Date 11/22/24
Style Traditional
Bedrooms 3
Full Baths 2
HOA Y/N None
Year Built 1974
Annual Tax Amount $6,681
Lot Size 7,187 Sqft
Acres 0.165
Property Description
Enjoy a fabulous metroplex location with a light and bright interior with laminate floors, pretty light fixtures, and an open floorplan great for entertaining. A wood beamed ceiling in the huge casual living room with a brick fireplace and skylights is open to the fabulous kitchen with granite countertops and windows showcasing the bonus room that extends entertaining space or use as a sunroom as it boasts windows galore. The primary suite is generously sized and features an ensuite primary bath. The secondary bedrooms are a plus with a nearby second full bath. Take living outdoors by adding patio furniture onto a deck in the backyard. The most recent updates include the roof in 2018, gutters and extra attic insulation added in 2021, HVAC and water heater replaced in 2023. With an acceptable offer, the seller will complete foundation work before closing or a buyer can purchase at the home's discounted price and pursue repairs after closing.
Location
State TX
County Denton
Direction From Rosemeade Parkway and Josey Ln, head south on Josey Ln and turn right on Castille Drive
Rooms
Dining Room 2
Interior
Interior Features Chandelier, Decorative Lighting, Granite Counters, Open Floorplan, Pantry, Walk-In Closet(s)
Heating Central, Electric
Cooling Central Air, Electric
Flooring Carpet, Ceramic Tile, Laminate
Fireplaces Number 1
Fireplaces Type Brick, Gas, Wood Burning
Appliance Dishwasher, Disposal, Electric Range, Gas Water Heater
Heat Source Central, Electric
Laundry Electric Dryer Hookup, In Kitchen, Full Size W/D Area, Washer Hookup
Exterior
Exterior Feature Rain Gutters
Garage Spaces 2.0
Fence Wood
Utilities Available Alley, City Sewer, City Water, Sidewalk
Roof Type Composition
Total Parking Spaces 2
Garage Yes
Building
Lot Description Few Trees, Interior Lot, Subdivision
Story One
Foundation Slab
Level or Stories One
Structure Type Brick
Schools
Elementary Schools Davis
Middle Schools Blalack
High Schools Creekview
School District Carrollton-Farmers Branch Isd
Others
Ownership See Tax Rolls
Acceptable Financing Cash, Conventional, FHA, VA Loan
Listing Terms Cash, Conventional, FHA, VA Loan
Financing FHA
Special Listing Condition Res. Service Contract, Survey Available
Read Less Info
Want to know what your home might be worth? Contact us for a FREE valuation!

Our team is ready to help you sell your home for the highest possible price ASAP

©2025 North Texas Real Estate Information Systems.
Bought with Christie Cannon • Keller Williams Frisco Stars
Find out why customers are choosing LPT Realty to meet their real estate needs

