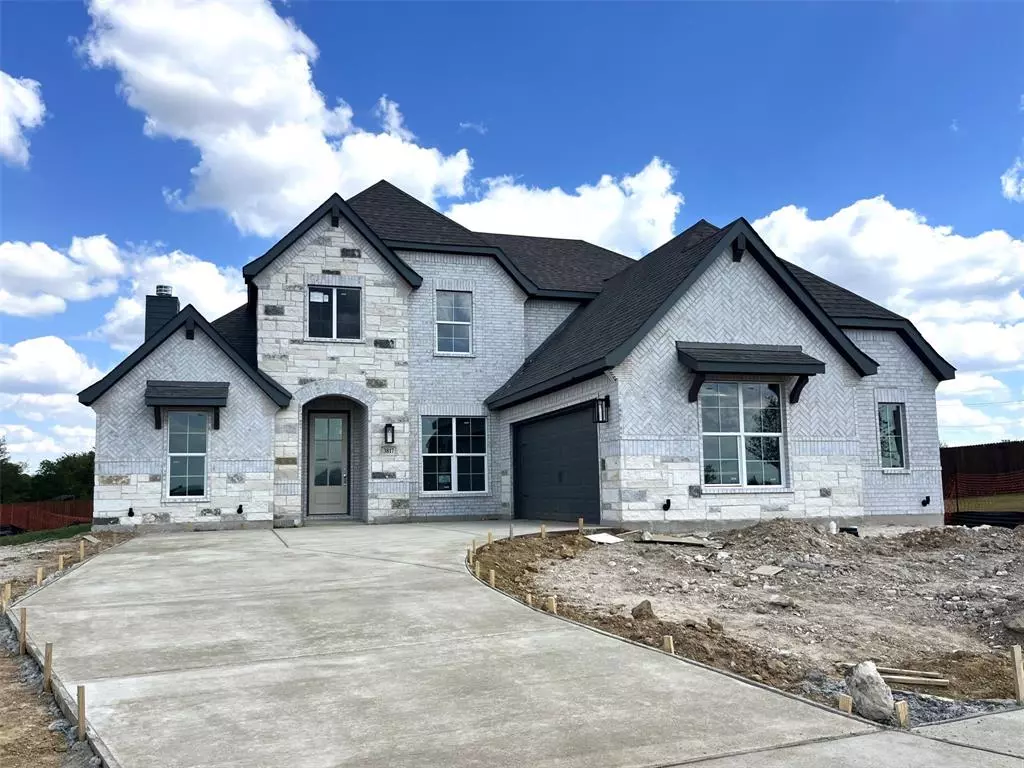$484,888
For more information regarding the value of a property, please contact us for a free consultation.
4 Beds
2 Baths
2,972 SqFt
SOLD DATE : 11/20/2024
Key Details
Property Type Single Family Home
Sub Type Single Family Residence
Listing Status Sold
Purchase Type For Sale
Square Footage 2,972 sqft
Price per Sqft $163
Subdivision Villages Of Walnut Grove
MLS Listing ID 20754644
Sold Date 11/20/24
Style Traditional
Bedrooms 4
Full Baths 2
HOA Fees $50/ann
HOA Y/N Mandatory
Year Built 2024
Lot Size 0.330 Acres
Acres 0.33
Property Description
MLS# 20754644 - Built by Landsea Homes - Ready Now! ~ To one side of the foyer sits a beautiful Guest room and full bath. Meanwhile, on the other side, a spacious study awaits, complete with a double-door entrance and a closet for storage. Living is easy in the open-plan family room with a wood-burning fireplace for a warm and welcoming feel. Get ready to unleash your inner chef with the ultimate kitchen setup! Imagine preparing meals atop gleaming quartz countertops on the large island and browsing a spacious walk-in pantry while your chef's grade stainless steel appliances do the heavy lifting. The lavish primary suite is set off this grand living space, complete with a luxe ensuite, with dual sinks a separate shower and a soaking tub, as well as a walk-in closet. A utility room and a two-car garage complete this level. As you ascend the staircase, your excitement only grows. Three thoughtfully decorated guest bedrooms await.
Location
State TX
County Ellis
Community Jogging Path/Bike Path, Sidewalks
Direction From HWY 287 go north on S Walnut Grove Road. Turn Left at Trinity Road to enter the community.
Rooms
Dining Room 1
Interior
Interior Features Eat-in Kitchen, Kitchen Island, Pantry, Walk-In Closet(s)
Heating Central, Electric, Heat Pump, Zoned
Cooling Central Air, Electric, Heat Pump, Zoned
Flooring Carpet, Tile
Fireplaces Number 1
Fireplaces Type Family Room, Wood Burning
Appliance Dishwasher, Disposal, Electric Oven, Microwave
Heat Source Central, Electric, Heat Pump, Zoned
Laundry Electric Dryer Hookup, Utility Room, Full Size W/D Area, Washer Hookup
Exterior
Exterior Feature Covered Patio/Porch
Garage Spaces 2.0
Fence Gate, Metal, Wood
Community Features Jogging Path/Bike Path, Sidewalks
Utilities Available City Sewer, City Water, Sidewalk, Underground Utilities
Roof Type Composition
Total Parking Spaces 2
Garage Yes
Building
Lot Description Landscaped
Story Two
Foundation Slab
Level or Stories Two
Structure Type Brick,Fiber Cement,Rock/Stone
Schools
Elementary Schools Baxter
Middle Schools Walnut Grove
High Schools Midlothian
School District Midlothian Isd
Others
Ownership Landsea Homes
Financing VA
Read Less Info
Want to know what your home might be worth? Contact us for a FREE valuation!

Our team is ready to help you sell your home for the highest possible price ASAP

©2025 North Texas Real Estate Information Systems.
Bought with Tj Welch • Better Homes & Gardens, Winans
Find out why customers are choosing LPT Realty to meet their real estate needs

