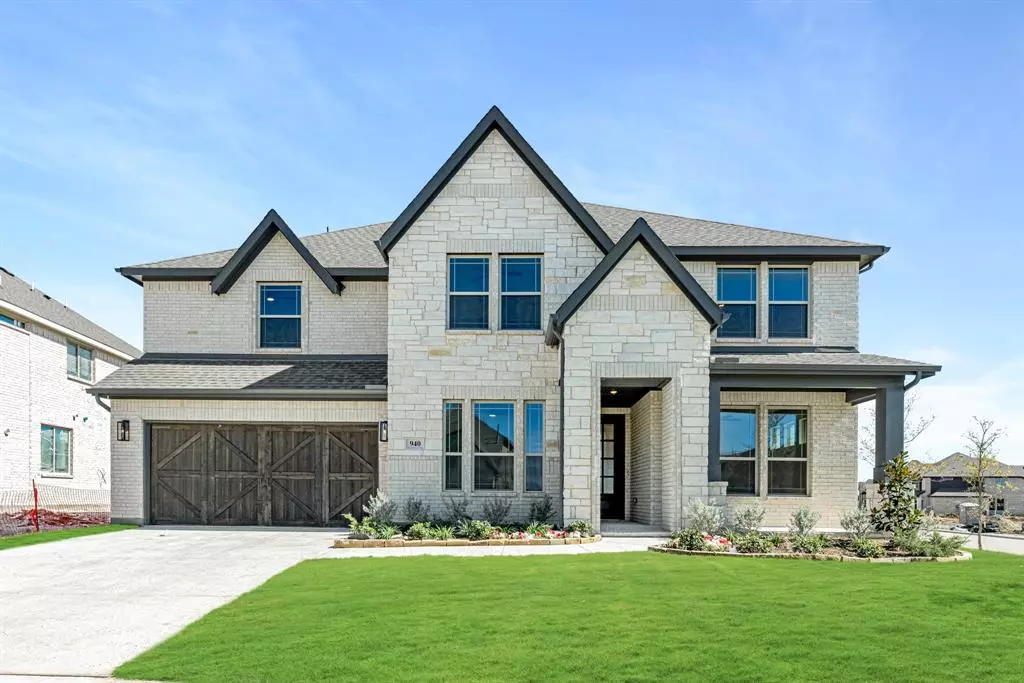$949,990
For more information regarding the value of a property, please contact us for a free consultation.
5 Beds
5 Baths
4,226 SqFt
SOLD DATE : 11/20/2024
Key Details
Property Type Single Family Home
Sub Type Single Family Residence
Listing Status Sold
Purchase Type For Sale
Square Footage 4,226 sqft
Price per Sqft $224
Subdivision Windsong Ranch Classic 66
MLS Listing ID 20671383
Sold Date 11/20/24
Style Traditional
Bedrooms 5
Full Baths 4
Half Baths 1
HOA Fees $181/qua
HOA Y/N Mandatory
Year Built 2024
Lot Size 8,581 Sqft
Acres 0.197
Lot Dimensions 66x130
Property Description
NEW! NEVER LIVED IN. Welcome to your dream home at Windsong Ranch, the exquisite Bellflower IV is nestled on a sprawling corner homesite facing West, this residence boasts unparalleled craftsmanship & modern amenities. Upon entry, be greeted by beautiful wood floors guiding you through a grand foyer past a sophisticated Study, a private Junior Suite, and Formal Dining Room. Open-concept Family Room impresses w soaring ceilings, cozy fireplace, and expansive windows offering serene views of the landscaped backyard. The Deluxe Kitchen, complete with designer finishes & centered around a spacious island. For ultimate convenience, this home offers 2 Owner's Suites; first-floor Primary Suite is a sanctuary w a luxurious drop-in deck tub, while upstairs Suite is perfect for multi-generational living, complemented by Media Room, Jack & Jill bath, and Game Room. Experience the lifestyle of Windsong Ranch, where residents enjoy exclusive access to resort-style amenities. Call Bloomfield today!
Location
State TX
County Denton
Community Club House, Community Pool, Fitness Center, Greenbelt, Jogging Path/Bike Path, Lake, Park, Playground, Pool, Tennis Court(S)
Direction From Dallas: Take the Dallas North Tollway to US 380-W. University Drive. Turn left onto 380. In half a mile, turn right onto Windsong Parkway. Turn right onto Acacia Parkway and you have arrived at Windsong Ranch.
Rooms
Dining Room 2
Interior
Interior Features Built-in Features, Cable TV Available, Decorative Lighting, Double Vanity, Eat-in Kitchen, High Speed Internet Available, Kitchen Island, Open Floorplan, Pantry, Vaulted Ceiling(s), Walk-In Closet(s), Second Primary Bedroom
Heating Central, Fireplace(s), Natural Gas, Zoned
Cooling Ceiling Fan(s), Central Air, Gas, Zoned
Flooring Carpet, Tile, Wood
Fireplaces Number 1
Fireplaces Type Family Room, Gas Logs, Stone
Appliance Dishwasher, Disposal, Electric Oven, Gas Cooktop, Microwave, Tankless Water Heater, Vented Exhaust Fan
Heat Source Central, Fireplace(s), Natural Gas, Zoned
Laundry Electric Dryer Hookup, Utility Room, Washer Hookup
Exterior
Exterior Feature Covered Patio/Porch, Rain Gutters, Private Yard
Garage Spaces 2.0
Fence Back Yard, Fenced, Privacy, Wood
Community Features Club House, Community Pool, Fitness Center, Greenbelt, Jogging Path/Bike Path, Lake, Park, Playground, Pool, Tennis Court(s)
Utilities Available City Sewer, City Water, Concrete, Curbs
Roof Type Composition
Total Parking Spaces 2
Garage Yes
Building
Lot Description Corner Lot, Few Trees, Landscaped, Lrg. Backyard Grass, Sprinkler System, Subdivision
Story Two
Foundation Slab
Level or Stories Two
Structure Type Brick,Rock/Stone
Schools
Elementary Schools Mrs. Jerry Bryant
Middle Schools William Rushing
High Schools Prosper
School District Prosper Isd
Others
Ownership Bloomfield Homes
Acceptable Financing Cash, Conventional, FHA, VA Loan
Listing Terms Cash, Conventional, FHA, VA Loan
Financing Conventional
Read Less Info
Want to know what your home might be worth? Contact us for a FREE valuation!

Our team is ready to help you sell your home for the highest possible price ASAP

©2024 North Texas Real Estate Information Systems.
Bought with Ram Konara • StarPro Realty Inc.
Find out why customers are choosing LPT Realty to meet their real estate needs

