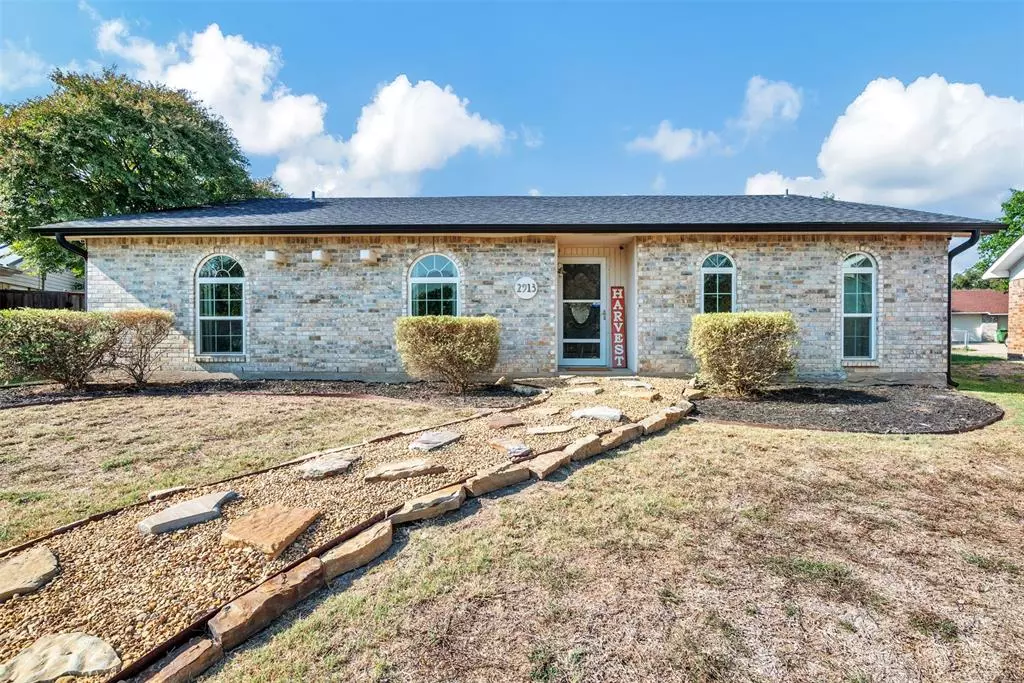$375,000
For more information regarding the value of a property, please contact us for a free consultation.
3 Beds
2 Baths
1,848 SqFt
SOLD DATE : 11/19/2024
Key Details
Property Type Single Family Home
Sub Type Single Family Residence
Listing Status Sold
Purchase Type For Sale
Square Footage 1,848 sqft
Price per Sqft $202
Subdivision Woodlake 2
MLS Listing ID 20745121
Sold Date 11/19/24
Style Ranch,Traditional
Bedrooms 3
Full Baths 2
HOA Y/N None
Year Built 1972
Annual Tax Amount $4,413
Lot Size 8,407 Sqft
Acres 0.193
Property Description
Charm throughout. UPGRADED 3-bed, 2-bath home on a quiet, interior lot in the established neighborhood of Woodlake! Mature trees & OUTSTANDING location - minutes to local schools, parks, & trails as well as PGBT, 121, & I35 for easy commutes. NO HOA! Inside is meticulously maintained, updated one-story home with an open floor plan, high ceilings with replaced windows that allows for an abundance of natural light, & luxury vinyl flooring - that means NO CARPET! Enjoy an oversized Bonus Room - perfect for a home office, media or extra bedroom. Fully remodeled kitchen features custom cabinetry, granite counters, stainless steel appliances, & breakfast bar. Retreat to the privacy of the primary suite with en-suite bath & walk-in closet. Two additional split bedrooms provide ample space for family & guests. Step out onto an open patio & fully fenced, expansive backyard. Oversized driveway, Shed with electricity, & electric car charging station. New HVAC 2019. New ROOF 2022.
Location
State TX
County Denton
Direction PGB Turnpike East to DART-Old Denton Rd exit; left on Scott Mill Rd; right on Lockwood Dr and then left on Mill Trail. Property is on the left. Welcome!
Rooms
Dining Room 1
Interior
Interior Features Cable TV Available, Decorative Lighting, Eat-in Kitchen, Granite Counters, High Speed Internet Available, Open Floorplan, Pantry, Vaulted Ceiling(s), Walk-In Closet(s)
Heating Central, Electric, Heat Pump
Cooling Ceiling Fan(s), Central Air, Electric
Flooring Luxury Vinyl Plank
Appliance Dishwasher, Disposal, Electric Cooktop, Electric Oven, Electric Water Heater, Microwave, Convection Oven, Refrigerator
Heat Source Central, Electric, Heat Pump
Laundry Electric Dryer Hookup, Utility Room, Stacked W/D Area
Exterior
Exterior Feature Rain Gutters, Storage
Fence Back Yard, Fenced, Gate, High Fence, Wood
Utilities Available Cable Available, City Sewer, City Water, Concrete, Curbs, Individual Water Meter, Sidewalk
Roof Type Composition
Garage No
Building
Lot Description Interior Lot, Lrg. Backyard Grass
Story One
Foundation Slab
Level or Stories One
Structure Type Brick
Schools
Elementary Schools Thompson
Middle Schools Long
High Schools Creekview
School District Carrollton-Farmers Branch Isd
Others
Ownership ON FILE
Acceptable Financing Cash, Conventional, FHA, VA Loan
Listing Terms Cash, Conventional, FHA, VA Loan
Financing FHA
Read Less Info
Want to know what your home might be worth? Contact us for a FREE valuation!

Our team is ready to help you sell your home for the highest possible price ASAP

©2025 North Texas Real Estate Information Systems.
Bought with Johanna Rodriguez • Keller Williams Realty DPR
Find out why customers are choosing LPT Realty to meet their real estate needs

