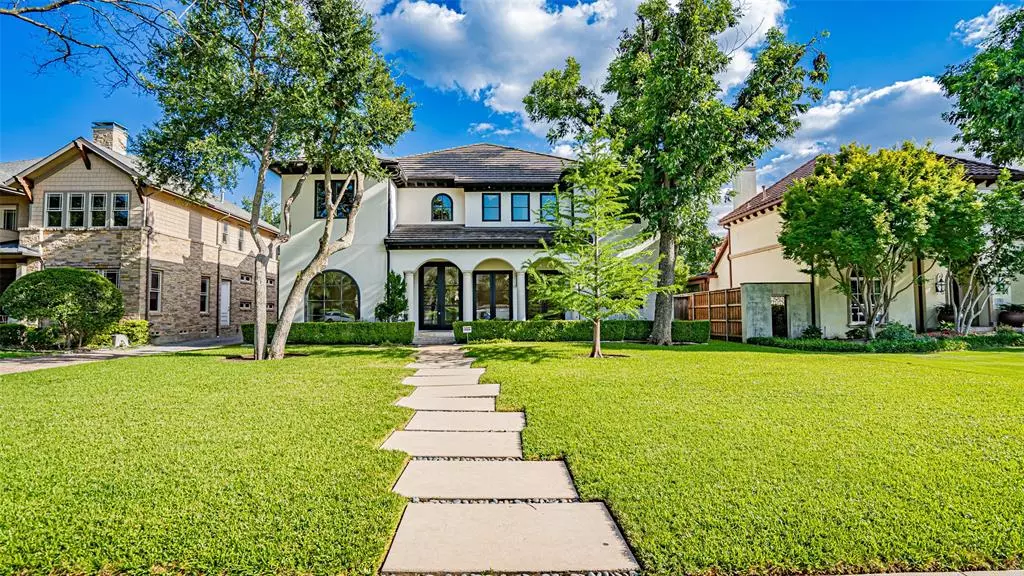$3,473,400
For more information regarding the value of a property, please contact us for a free consultation.
5 Beds
6 Baths
6,389 SqFt
SOLD DATE : 11/20/2024
Key Details
Property Type Single Family Home
Sub Type Single Family Residence
Listing Status Sold
Purchase Type For Sale
Square Footage 6,389 sqft
Price per Sqft $543
Subdivision University Heights Sec 07
MLS Listing ID 20639329
Sold Date 11/20/24
Style Contemporary/Modern,Mediterranean,Traditional
Bedrooms 5
Full Baths 5
Half Baths 1
HOA Y/N None
Year Built 2009
Annual Tax Amount $42,608
Lot Size 10,497 Sqft
Acres 0.241
Property Description
$100K Price Reduction! Experience luxury living in this exquisite Santa Barbara-style 5-bedroom, 5.5-bathroom home, complete with a media room. Positioned across from the park, this home's sleek, modern design is filled with natural light, creating a welcoming & vibrant ambiance throughout. The expansive open floor plan offers effortless flow between spaces, perfect for both daily living & entertaining. Outside, a beautifully crafted loggia with a fully equipped outdoor kitchen invites alfresco dining & social gatherings. Inside, no detail has been spared—from the gourmet kitchen with top-tier appliances to the opulent master suite, featuring a spa-like bath with premium finishes, designed to pamper. Every corner of this home radiates sophistication & comfort, with high-end touches & cutting-edge amenities throughout. This property is the perfect fusion of elegance & casual California living, offering a serene sanctuary for those who appreciate style, comfort, & the finest luxuries.
Location
State TX
County Dallas
Direction Across from Coffee Park between Hillcrest and Turtle Creek.
Rooms
Dining Room 2
Interior
Interior Features Built-in Features, Cable TV Available, Chandelier, Decorative Lighting, Double Vanity, Dry Bar, Eat-in Kitchen, Flat Screen Wiring, Granite Counters, High Speed Internet Available, Kitchen Island, Multiple Staircases, Open Floorplan, Other, Pantry, Walk-In Closet(s), Wet Bar
Heating Central, Fireplace(s), Geothermal, Natural Gas, Zoned
Cooling Central Air, Electric, Geothermal, Zoned
Fireplaces Number 4
Fireplaces Type Den, Dining Room, Family Room, Gas Starter, Masonry, Outside, Wood Burning
Appliance Built-in Gas Range, Built-in Refrigerator, Commercial Grade Range, Commercial Grade Vent, Dishwasher, Disposal, Electric Oven, Double Oven, Plumbed For Gas in Kitchen, Refrigerator
Heat Source Central, Fireplace(s), Geothermal, Natural Gas, Zoned
Laundry Utility Room, Full Size W/D Area, Washer Hookup
Exterior
Exterior Feature Attached Grill, Covered Patio/Porch, Rain Gutters, Lighting, Outdoor Kitchen, Outdoor Living Center, Private Yard
Garage Spaces 2.0
Fence Back Yard, High Fence, Privacy, Wood
Utilities Available Alley, City Sewer, City Water, Curbs, Individual Gas Meter
Total Parking Spaces 2
Garage Yes
Building
Lot Description Few Trees, Interior Lot, Landscaped, Lrg. Backyard Grass, Subdivision
Story Three Or More
Foundation Pillar/Post/Pier
Level or Stories Three Or More
Structure Type Stucco
Schools
Elementary Schools Hyer
Middle Schools Highland Park
High Schools Highland Park
School District Highland Park Isd
Others
Restrictions Deed
Ownership Of Record
Acceptable Financing Cash, Conventional, Other
Listing Terms Cash, Conventional, Other
Financing Conventional
Read Less Info
Want to know what your home might be worth? Contact us for a FREE valuation!

Our team is ready to help you sell your home for the highest possible price ASAP

©2024 North Texas Real Estate Information Systems.
Bought with Justin Bustamante • Compass RE Texas, LLC.
Find out why customers are choosing LPT Realty to meet their real estate needs

