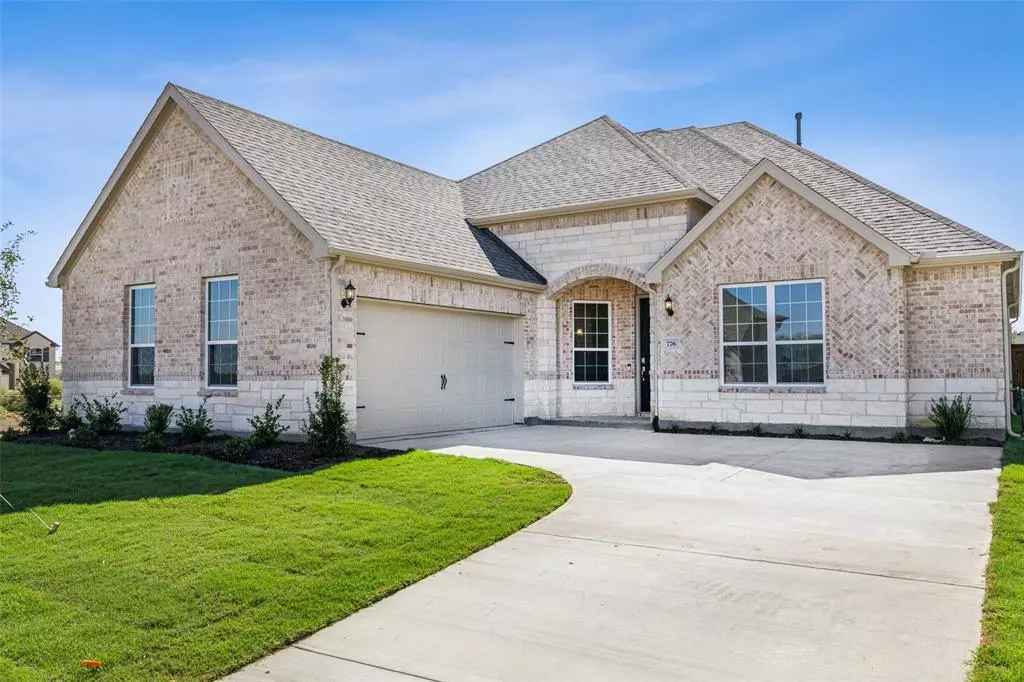$510,590
For more information regarding the value of a property, please contact us for a free consultation.
4 Beds
3 Baths
2,935 SqFt
SOLD DATE : 11/15/2024
Key Details
Property Type Single Family Home
Sub Type Single Family Residence
Listing Status Sold
Purchase Type For Sale
Square Footage 2,935 sqft
Price per Sqft $173
Subdivision Westside Preserve
MLS Listing ID 20691224
Sold Date 11/15/24
Bedrooms 4
Full Baths 3
HOA Fees $100/ann
HOA Y/N Mandatory
Year Built 2024
Lot Size 7,927 Sqft
Acres 0.182
Property Description
Luxurious New Construction in Westside Preserve, Midlothian
Introducing the stunning two-story Cameron plan (Elevation LS204) in Westside Preserve, available for September - October 2024 move-in. This elegant home features four bedrooms, three bathrooms, and 2,935 sq. ft. of living space. Enjoy an open kitchen layout perfect for entertaining, a gathering room drenched in natural light, and a light-filled loft providing additional living space. The owner's suite boasts a charming bay window, adding elegance and natural light. A study with French doors offers a private and refined workspace. Additional highlights include smart home wiring and a charming covered patio.
Designed with an open concept, this home features a spacious owner's suite and three secondary bedrooms, ideal for a growing family or hosting guests. Don't miss the chance to make this exquisite property your new home!
Location
State TX
County Ellis
Direction Take I-35 E S and go approx. 4.3mi. Keep right at the fork to exit 423 for Hwy 67 S (follow signs for Cleburne). Continue on Hwy 67 S for 19.3mi and take exit for Hwy 67 N-Ft. Worth. Turn right on W Main St. and make another right on Hwy 387. Go 1.5mi and turn left on Miller Rd. Models on the right.
Rooms
Dining Room 1
Interior
Interior Features Cable TV Available, High Speed Internet Available, Smart Home System
Heating Central, Natural Gas
Cooling Central Air, Electric
Flooring Carpet, Ceramic Tile, Luxury Vinyl Plank
Appliance Dishwasher, Disposal, Electric Water Heater, Gas Cooktop, Gas Oven, Microwave, Tankless Water Heater
Heat Source Central, Natural Gas
Exterior
Exterior Feature Rain Gutters
Garage Spaces 2.0
Utilities Available City Sewer, City Water
Roof Type Composition
Total Parking Spaces 2
Garage Yes
Building
Lot Description Sprinkler System
Story Two
Foundation Slab
Level or Stories Two
Structure Type Brick
Schools
Elementary Schools Vitovsky
Middle Schools Frank Seale
High Schools Midlothian
School District Midlothian Isd
Others
Ownership Pulte
Financing Conventional
Read Less Info
Want to know what your home might be worth? Contact us for a FREE valuation!

Our team is ready to help you sell your home for the highest possible price ASAP

©2025 North Texas Real Estate Information Systems.
Bought with Keisha Scott • Butler Town Realty
Find out why customers are choosing LPT Realty to meet their real estate needs

