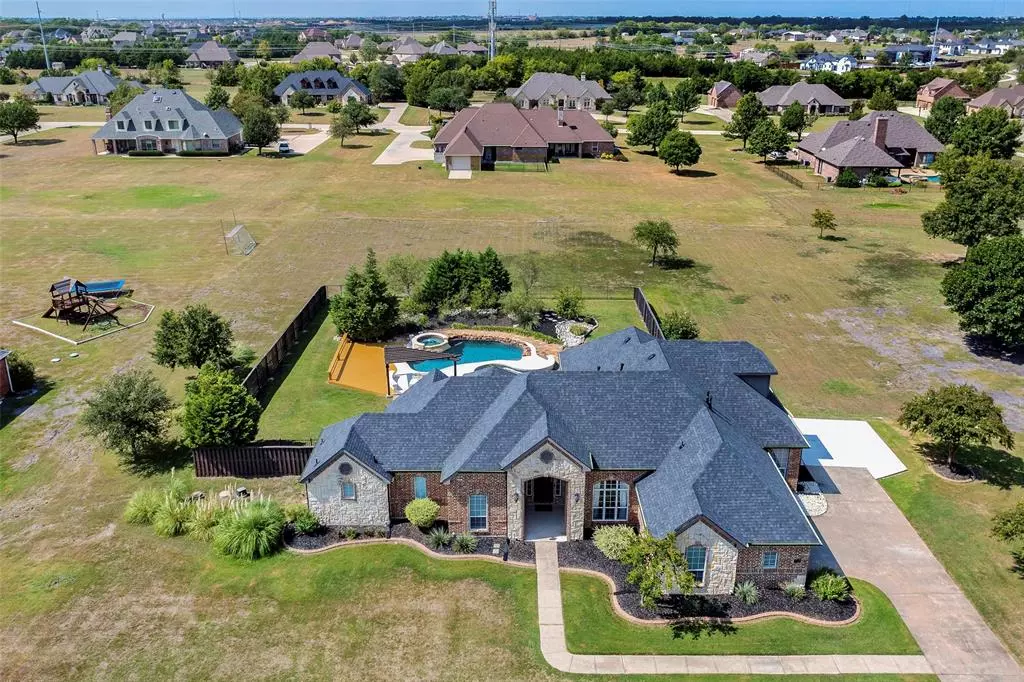$735,000
For more information regarding the value of a property, please contact us for a free consultation.
4 Beds
3 Baths
3,206 SqFt
SOLD DATE : 11/18/2024
Key Details
Property Type Single Family Home
Sub Type Single Family Residence
Listing Status Sold
Purchase Type For Sale
Square Footage 3,206 sqft
Price per Sqft $229
Subdivision Austin Corners
MLS Listing ID 20733701
Sold Date 11/18/24
Style Ranch
Bedrooms 4
Full Baths 2
Half Baths 1
HOA Fees $32/ann
HOA Y/N Mandatory
Year Built 2000
Annual Tax Amount $9,184
Lot Size 1.493 Acres
Acres 1.493
Property Description
Discover this exceptional 4-bedroom, 2.5-bathroom home set on nearly 1.5 acres, offering the perfect blend of luxury and practicality. Spanning 1.5 stories, this residence features a thoughtfully designed split bedroom floor plan, providing privacy and comfort for the entire family. The master suite boasts a luxurious master bathroom with dual vanities, a walk-through shower, and a large garden tub. Upstairs, you'll find a versatile media room and a flexible space, perfect for extra storage, a craft room, or small exercise space. Step outside to enjoy the outdoor living space, complete with a cozy fireplace, a charming gazebo, and outdoor kitchen, making it ideal for entertaining year-round. Convenience is enhanced with a half bathroom that has direct access from the backyard, perfect for guests and outdoor gatherings. New roof installed in 2024! Foam encapsulation throughout, ensuring energy efficiency and comfort. Fresh paint throughout adds a modern touch and move-in readiness.
Location
State TX
County Rockwall
Community Curbs
Direction From I-30 in Rockwall: south on SH 205, left onto FM 549, keep right onto FM-1139, right onto Harvest Ridge Cove, home is on left, SIY
Rooms
Dining Room 2
Interior
Interior Features Built-in Features, Built-in Wine Cooler, Cable TV Available, Decorative Lighting, Double Vanity, Granite Counters, High Speed Internet Available, Pantry, Wainscoting, Walk-In Closet(s)
Heating Central, Fireplace(s), Natural Gas
Cooling Ceiling Fan(s), Central Air, Electric
Flooring Carpet, Ceramic Tile, Hardwood
Fireplaces Number 2
Fireplaces Type Family Room, Gas, Gas Starter, Heatilator, Wood Burning
Appliance Dishwasher, Electric Cooktop, Electric Oven, Gas Water Heater, Microwave, Refrigerator, Vented Exhaust Fan
Heat Source Central, Fireplace(s), Natural Gas
Laundry Electric Dryer Hookup, Utility Room, Full Size W/D Area, Washer Hookup
Exterior
Exterior Feature Built-in Barbecue, Covered Deck, Dog Run, Rain Gutters, Outdoor Grill, Outdoor Kitchen, Outdoor Living Center
Garage Spaces 2.0
Pool Gunite, In Ground, Pool/Spa Combo, Water Feature
Community Features Curbs
Utilities Available Aerobic Septic, Cable Available, Co-op Water, Electricity Connected, Individual Gas Meter
Roof Type Composition
Total Parking Spaces 2
Garage Yes
Private Pool 1
Building
Lot Description Few Trees, Sprinkler System, Subdivision
Story One and One Half
Foundation Slab
Level or Stories One and One Half
Structure Type Brick
Schools
Elementary Schools Ouida Springer
Middle Schools Cain
High Schools Heath
School District Rockwall Isd
Others
Restrictions Deed
Ownership See Tax
Acceptable Financing Cash, Conventional, FHA, USDA Loan
Listing Terms Cash, Conventional, FHA, USDA Loan
Financing VA
Special Listing Condition Deed Restrictions
Read Less Info
Want to know what your home might be worth? Contact us for a FREE valuation!

Our team is ready to help you sell your home for the highest possible price ASAP

©2025 North Texas Real Estate Information Systems.
Bought with Nancy Markham • Briggs Freeman Sotheby's Int’l
Find out why customers are choosing LPT Realty to meet their real estate needs

