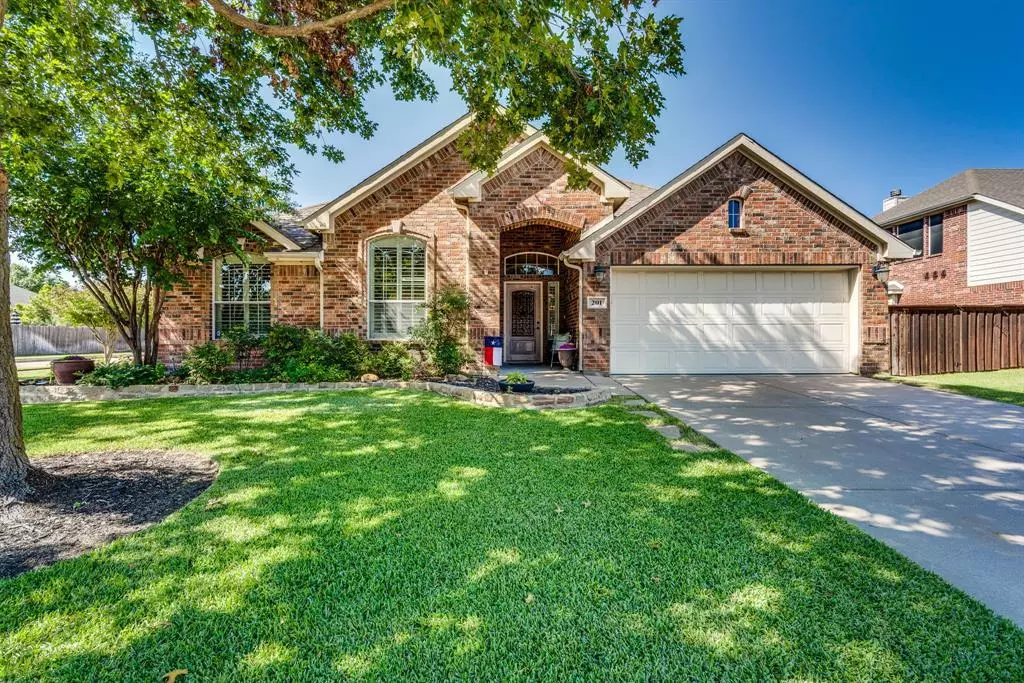$525,000
For more information regarding the value of a property, please contact us for a free consultation.
4 Beds
3 Baths
3,161 SqFt
SOLD DATE : 11/15/2024
Key Details
Property Type Single Family Home
Sub Type Single Family Residence
Listing Status Sold
Purchase Type For Sale
Square Footage 3,161 sqft
Price per Sqft $166
Subdivision Trails The
MLS Listing ID 20742906
Sold Date 11/15/24
Style Traditional
Bedrooms 4
Full Baths 2
Half Baths 1
HOA Fees $51/qua
HOA Y/N Mandatory
Year Built 2006
Annual Tax Amount $9,284
Lot Size 9,975 Sqft
Acres 0.229
Property Description
Welcome Home! This immaculate 4-bedroom, 2.5-bathroom home is move-in ready and designed for modern living. The inviting open floor plan leads to a stunning outdoor living space featuring a sparkling pool, perfect for summer fun and gatherings. The outdoor pool area has multiple areas for seating and enjoying the peaceful space. Inside features an open concept kitchen and family room with a gas log fireplace. Enjoy a spacious study perfect for remote work and a formal dining room ideal for entertaining. Upstairs, a versatile game room offers additional space for relaxation and play. The primary bedroom and bathroom features a custom accent wall, barn door and bay windows with a sitting area overlooking the backyard pool. The 3 additional bedrooms are split from the primary bedroom for privacy. Located in a desirable neighborhood, on a quiet cut de sac, this home is close to parks, shopping, and dining. Don’t miss the chance to make this beautiful property your own!
Location
State TX
County Tarrant
Community Community Pool, Playground
Direction From Highway 287 go East on Debbie Lane. Left into The Trails on Bent Trail. right onto Natchez Trail.left on Blossom Trail.left on Bluebonnet Trail.Right on Moss Ct. House is first house on the left
Rooms
Dining Room 2
Interior
Interior Features Cable TV Available, Decorative Lighting, Double Vanity, Eat-in Kitchen, Kitchen Island, Open Floorplan, Pantry, Walk-In Closet(s)
Cooling Ceiling Fan(s)
Flooring Carpet, Ceramic Tile, Laminate, Wood
Fireplaces Number 1
Fireplaces Type Gas, Gas Logs, Living Room
Appliance Dishwasher, Disposal, Electric Cooktop, Gas Water Heater, Microwave, Plumbed For Gas in Kitchen
Laundry Full Size W/D Area
Exterior
Exterior Feature Covered Patio/Porch, Garden(s), Rain Gutters
Garage Spaces 2.0
Fence Wood
Pool In Ground, Sport, Waterfall
Community Features Community Pool, Playground
Utilities Available City Sewer, City Water, Curbs, Underground Utilities
Roof Type Composition
Total Parking Spaces 2
Garage Yes
Private Pool 1
Building
Lot Description Corner Lot, Cul-De-Sac, Landscaped, Sprinkler System
Story Two
Foundation Slab
Level or Stories Two
Structure Type Brick
Schools
Elementary Schools Tipps
Middle Schools Wester
High Schools Mansfield
School District Mansfield Isd
Others
Ownership Kristine & Michael Emory
Acceptable Financing Cash, Conventional, FHA, VA Loan
Listing Terms Cash, Conventional, FHA, VA Loan
Financing Conventional
Read Less Info
Want to know what your home might be worth? Contact us for a FREE valuation!

Our team is ready to help you sell your home for the highest possible price ASAP

©2024 North Texas Real Estate Information Systems.
Bought with Meghan Murphy • Smart City Realty, LLC

Find out why customers are choosing LPT Realty to meet their real estate needs

