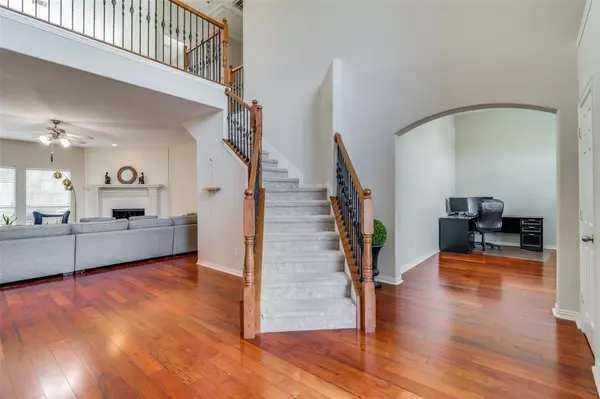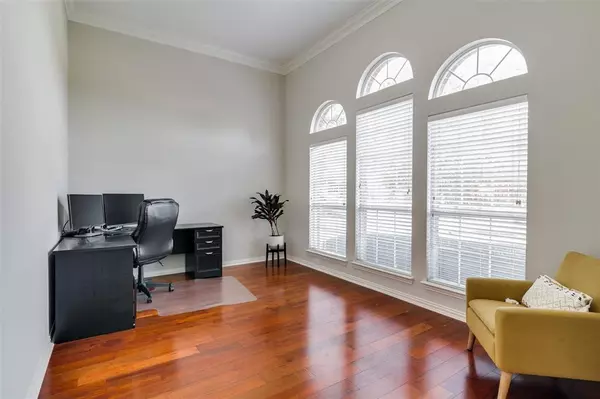$580,000
For more information regarding the value of a property, please contact us for a free consultation.
4 Beds
3 Baths
3,086 SqFt
SOLD DATE : 11/12/2024
Key Details
Property Type Single Family Home
Sub Type Single Family Residence
Listing Status Sold
Purchase Type For Sale
Square Footage 3,086 sqft
Price per Sqft $187
Subdivision Murphy Farms Ph One
MLS Listing ID 20743791
Sold Date 11/12/24
Style Traditional
Bedrooms 4
Full Baths 3
HOA Fees $22
HOA Y/N Mandatory
Year Built 2003
Annual Tax Amount $8,681
Lot Size 10,105 Sqft
Acres 0.232
Property Description
Welcome to this beautifully maintained two-story home, situated on a peaceful cul-de-sac street. Lot of Upgrades to check out, Hvac Systems, Dishwasher, Both are barely a year old, Water Softening system for the entire house, Kitchen Back Splash and Flooring, Guest Bathroom Flooring all upgraded this year , professional landscaping done recently . The home is bright and welcoming with natural light, wood flooring, high ceilings, and a neutral colour palette. The layout includes a flexible space for a formal living or study, and a downstairs bedroom with a full bath, perfect for guests. The kitchen is equipped with granite countertops and a gas cooktop. A spacious family room features a brick hearth fireplace, and the master suite offers a garden tub and walk-in closet. Upstairs, there's a large game room. Outside, relax on the patio under a shady arbour overlooking the beautiful garden.
Location
State TX
County Collin
Community Community Pool
Direction Please Follow GPS : 1030 Mockingbird Hill Ct, Murphy, TX 75094
Rooms
Dining Room 2
Interior
Interior Features Cable TV Available, Decorative Lighting, Eat-in Kitchen, High Speed Internet Available, Pantry
Heating Central
Cooling Electric
Flooring Carpet, Ceramic Tile, Wood
Fireplaces Number 1
Fireplaces Type Brick, Gas Starter, Heatilator
Appliance Dishwasher, Disposal, Electric Oven, Gas Cooktop, Gas Water Heater, Ice Maker, Microwave, Convection Oven, Plumbed For Gas in Kitchen, Vented Exhaust Fan
Heat Source Central
Laundry Electric Dryer Hookup, Full Size W/D Area, Washer Hookup
Exterior
Exterior Feature Covered Patio/Porch, Garden(s), Rain Gutters, Other
Garage Spaces 2.0
Fence Wood
Community Features Community Pool
Utilities Available City Sewer, City Water, Individual Gas Meter, Individual Water Meter, Underground Utilities
Roof Type Shingle
Total Parking Spaces 2
Garage Yes
Building
Lot Description Corner Lot, Few Trees, Interior Lot, Landscaped, Sprinkler System, Subdivision
Story Two
Foundation Pillar/Post/Pier
Level or Stories Two
Structure Type Brick
Schools
Elementary Schools Don Whitt
High Schools Wylie
School District Wylie Isd
Others
Restrictions No Divide
Ownership Private
Acceptable Financing 1031 Exchange, Cash, Conventional, FHA, VA Loan
Listing Terms 1031 Exchange, Cash, Conventional, FHA, VA Loan
Financing Conventional
Read Less Info
Want to know what your home might be worth? Contact us for a FREE valuation!

Our team is ready to help you sell your home for the highest possible price ASAP

©2025 North Texas Real Estate Information Systems.
Bought with Syed Ahmed • DHS Realty
Find out why customers are choosing LPT Realty to meet their real estate needs






