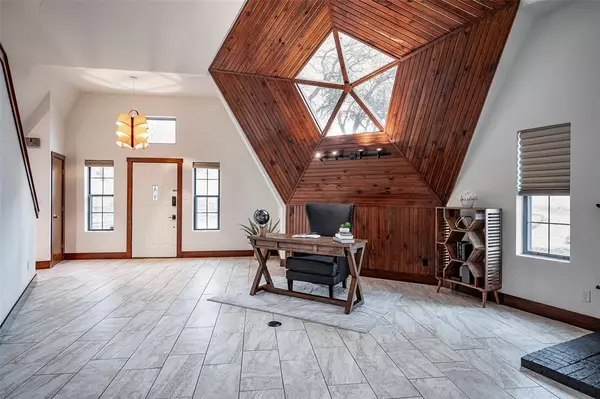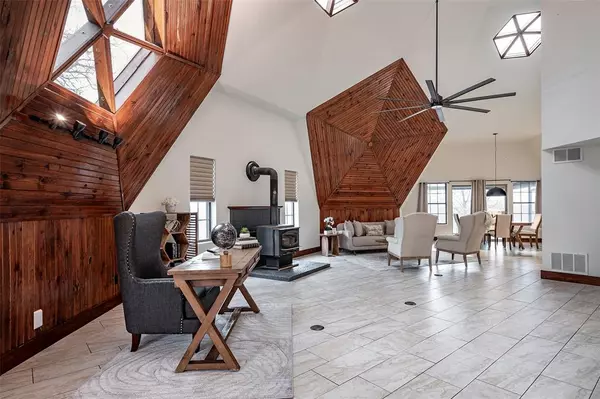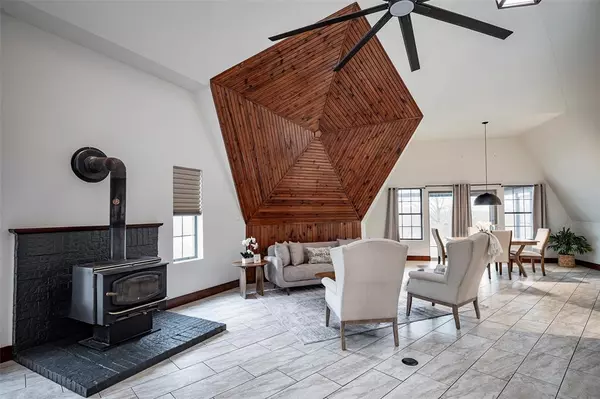$499,950
For more information regarding the value of a property, please contact us for a free consultation.
3 Beds
3 Baths
2,172 SqFt
SOLD DATE : 11/12/2024
Key Details
Property Type Single Family Home
Sub Type Single Family Residence
Listing Status Sold
Purchase Type For Sale
Square Footage 2,172 sqft
Price per Sqft $230
Subdivision Comanche Peak North
MLS Listing ID 20549644
Sold Date 11/12/24
Style Geo/Dome
Bedrooms 3
Full Baths 2
Half Baths 1
HOA Y/N None
Year Built 1984
Annual Tax Amount $4,038
Lot Size 2.540 Acres
Acres 2.54
Property Description
Unicorn Home looking for it's unicorn owner. Gorgeous property with a 2 Story 30'X40' Workshop (that could bring in rental income for the owner) on 2.5 acres. The owners completely remodeled the homes interior in 2022. This Granbury Geo Dome is minutes from the Downtown Square, the Lake, and the Medical Center. This home has a gorgeous kitchen w quartz countertops, updated cabinets w pull outs, stainless steel appliances, lighting, & hardware. Lg utility room w washer & dryer. Lg attached 2 car garage w elec. charging station. Carport. Half bath. Open concept living, dining, & study area space. The area is multi-functional. The back porch is screened in and can be enjoyed year round. The property workshop also has a half bath. This 30'x40' metal building w fiberglass batt insulation & spray foam insulation has a 9' ceiling 1st floor. Internal stairs to the 2nd floor w raisable upper stair. Separate 200amp electrical service(independent of house). Views of Granbury from the 2nd floor.
Location
State TX
County Hood
Direction From 377 right to 144 then right on S Morgan St, left on 51 W Paluxy Rd then left on Peak Rd, left on Sterling Rd. then the home will be on the right.
Rooms
Dining Room 1
Interior
Interior Features Chandelier, Decorative Lighting, Double Vanity, High Speed Internet Available, Kitchen Island, Natural Woodwork, Open Floorplan, Paneling, Pantry, Vaulted Ceiling(s), Walk-In Closet(s)
Heating Central, Electric, Heat Pump, Wood Stove
Cooling Ceiling Fan(s), Central Air, Electric, Heat Pump
Flooring Carpet, Ceramic Tile, Tile
Fireplaces Number 1
Fireplaces Type Family Room, Metal, Raised Hearth, Wood Burning, Wood Burning Stove
Appliance Dishwasher, Disposal, Dryer, Electric Range, Microwave, Refrigerator, Vented Exhaust Fan, Warming Drawer
Heat Source Central, Electric, Heat Pump, Wood Stove
Laundry Electric Dryer Hookup, Utility Room, Full Size W/D Area, Washer Hookup, On Site
Exterior
Exterior Feature Covered Patio/Porch, Gray Water System
Garage Spaces 2.0
Carport Spaces 1
Fence Wire
Utilities Available Aerobic Septic, Asphalt, Co-op Electric, Co-op Water, Electricity Connected, Individual Water Meter, Outside City Limits, Overhead Utilities, Septic, Sewer Not Available
Roof Type Asphalt,Composition,Shingle
Total Parking Spaces 3
Garage Yes
Building
Lot Description Acreage, Cleared, Few Trees, Interior Lot, Landscaped, Oak, Sloped
Story Two
Foundation Slab
Level or Stories Two
Structure Type Fiber Cement,Frame
Schools
Elementary Schools Mambrino
Middle Schools Granbury
High Schools Granbury
School District Granbury Isd
Others
Restrictions None
Ownership Contact listing Agent
Acceptable Financing Cash, Conventional, VA Loan
Listing Terms Cash, Conventional, VA Loan
Financing FHA
Special Listing Condition Aerial Photo, Survey Available
Read Less Info
Want to know what your home might be worth? Contact us for a FREE valuation!

Our team is ready to help you sell your home for the highest possible price ASAP

©2025 North Texas Real Estate Information Systems.
Bought with Ty Ray Bigsby • Victoria Lynn & Associates LLC
Find out why customers are choosing LPT Realty to meet their real estate needs






