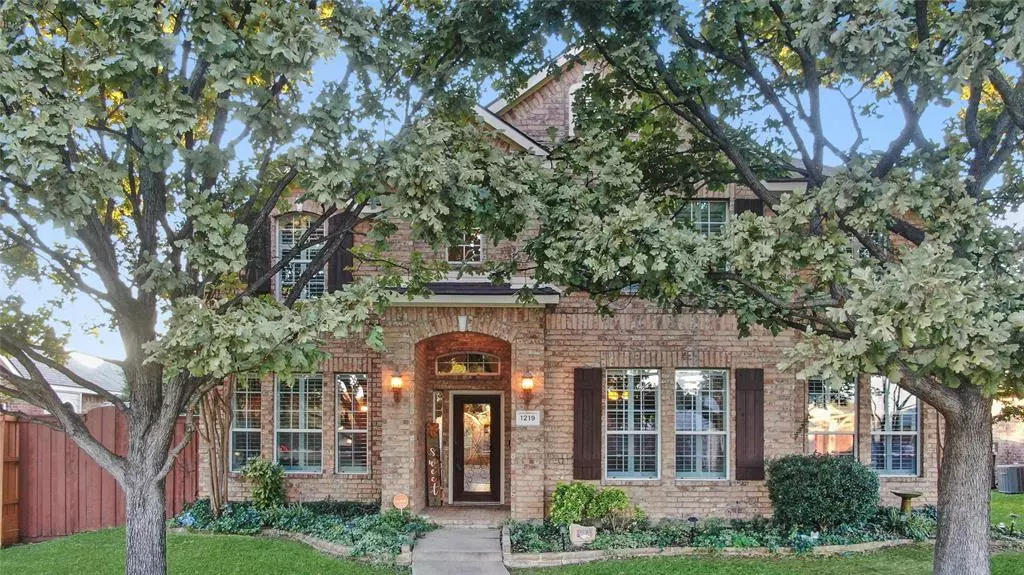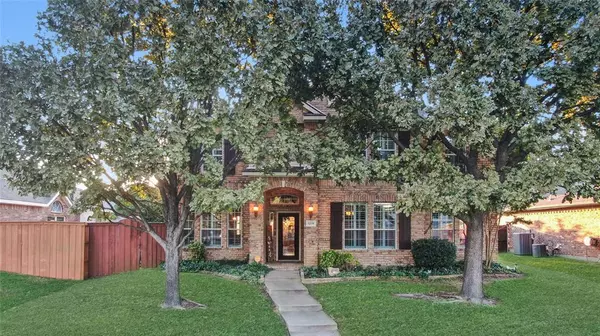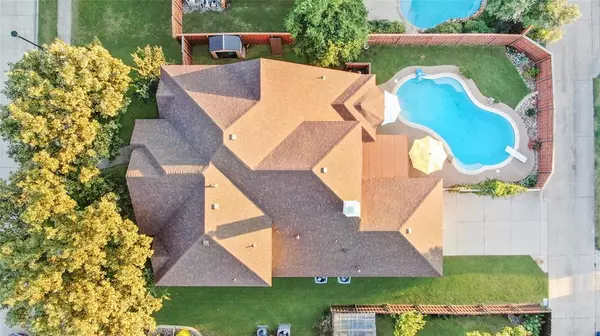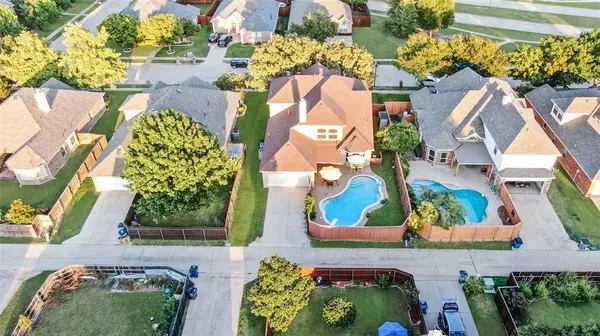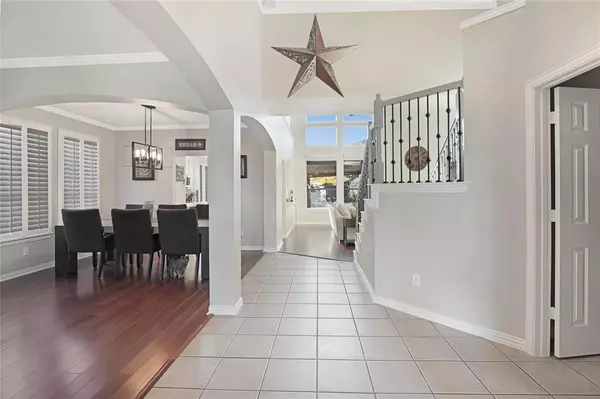$550,000
For more information regarding the value of a property, please contact us for a free consultation.
5 Beds
3 Baths
2,830 SqFt
SOLD DATE : 11/14/2024
Key Details
Property Type Single Family Home
Sub Type Single Family Residence
Listing Status Sold
Purchase Type For Sale
Square Footage 2,830 sqft
Price per Sqft $194
Subdivision Ten Oaks Ph One
MLS Listing ID 20744926
Sold Date 11/14/24
Style Traditional
Bedrooms 5
Full Baths 2
Half Baths 1
HOA Fees $75/qua
HOA Y/N Mandatory
Year Built 2002
Annual Tax Amount $9,695
Lot Size 7,840 Sqft
Acres 0.18
Property Description
This well-maintained 2-story home, nestled in an established Allen neighborhood, offers the perfect blend of comfort & style. Enjoy a generous floor plan that includes a formals, large family area and an upstairs game room, perfect for gatherings or quiet evenings at home. The heart of the home features SS appliances, gorgeous counters, ample storage & a breakfast nook, making meal prep a pleasure. Five well-sized bedrooms provide plenty of space for relaxation, with the primary suite featuring an en-suite bathroom & walk-in closet. Step outside to your private backyard retreat! The sparkling pool invites you to unwind under the sun, while the surrounding patio area is perfect for summer barbecues or evening gatherings. Located in a friendly community with tree-lined streets, parks, & excellent schools, this home offers the tranquility of suburban living while being just minutes away from shopping, dining & entertainment.
Location
State TX
County Collin
Direction 75 N, exit E Exchange, go east, left on Meadowgate Drive, right on Providence to Glen Ellen Court
Rooms
Dining Room 2
Interior
Interior Features Decorative Lighting, Walk-In Closet(s)
Heating Central, Natural Gas
Cooling Ceiling Fan(s), Central Air, Electric
Flooring Carpet, Ceramic Tile, Engineered Wood
Fireplaces Number 1
Fireplaces Type Decorative, Den, Gas Logs, Raised Hearth, Stone, Wood Burning
Appliance Dishwasher, Disposal, Gas Cooktop, Microwave, Vented Exhaust Fan
Heat Source Central, Natural Gas
Laundry Utility Room, Full Size W/D Area
Exterior
Exterior Feature Covered Patio/Porch
Garage Spaces 2.0
Fence Fenced, Wood
Pool Gunite, In Ground
Utilities Available Cable Available, City Sewer, City Water, Concrete, Curbs
Roof Type Composition
Total Parking Spaces 2
Garage Yes
Private Pool 1
Building
Lot Description Interior Lot, Landscaped, Sprinkler System, Subdivision
Story Two
Foundation Slab
Level or Stories Two
Structure Type Brick
Schools
Elementary Schools Marion
Middle Schools Curtis
High Schools Allen
School District Allen Isd
Others
Ownership Of Record
Acceptable Financing Cash, Conventional, FHA, VA Loan, Other
Listing Terms Cash, Conventional, FHA, VA Loan, Other
Financing Conventional
Read Less Info
Want to know what your home might be worth? Contact us for a FREE valuation!

Our team is ready to help you sell your home for the highest possible price ASAP

©2025 North Texas Real Estate Information Systems.
Bought with Peter Korniyenko • United Real Estate
Find out why customers are choosing LPT Realty to meet their real estate needs

