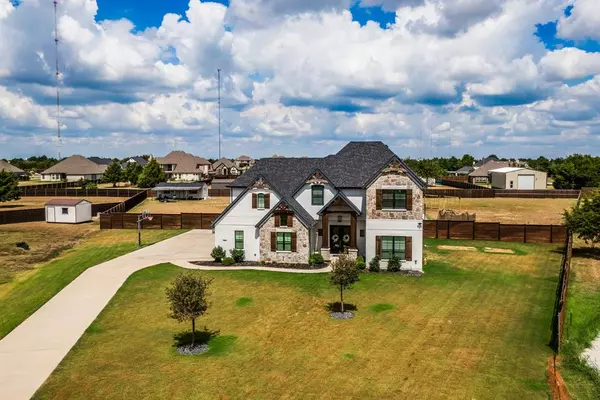$1,150,000
For more information regarding the value of a property, please contact us for a free consultation.
5 Beds
5 Baths
4,401 SqFt
SOLD DATE : 11/12/2024
Key Details
Property Type Single Family Home
Sub Type Single Family Residence
Listing Status Sold
Purchase Type For Sale
Square Footage 4,401 sqft
Price per Sqft $261
Subdivision Four Trees Add
MLS Listing ID 20718270
Sold Date 11/12/24
Style Modern Farmhouse
Bedrooms 5
Full Baths 4
Half Baths 1
HOA Fees $32/ann
HOA Y/N Mandatory
Year Built 2020
Annual Tax Amount $13,429
Lot Size 1.440 Acres
Acres 1.44
Property Description
Well maintained Elmwood Custom Home, thats ready for its next chapter! Step into a bright, open floor plan with lots of natural light, showcasing elegant finishes! This home offers 5 spacious beds, including a versatile room that can serve as a 5th bed or a game room, & media room. With 4.5 baths & a office, this layout is designed for luxury. The heart of this home is the chefs kitchen, featuring top-of-the-line appliances, a built-in gas cooktop, refrigerator, and a kitchen island that flows into the living area, perfect for both everyday living & entertaining. Primary suite is a true gem, complete with a luxurious bathroom featuring a soaking tub, walk-in shower, & large closet! Additional highlights include an upgraded septic system ready to support a pool house or mother-in-law suite, a large pool with an outdoor fireplace, an oversized garage wired for an electric car charger, & a shed with electricity. Located within minutes to hwy 67 & 20 minutes to downtown Dallas!
Location
State TX
County Ellis
Direction See GPS
Rooms
Dining Room 1
Interior
Interior Features Cable TV Available, Decorative Lighting, Double Vanity, Eat-in Kitchen, High Speed Internet Available, Kitchen Island, Natural Woodwork, Open Floorplan, Pantry, Walk-In Closet(s)
Heating Electric
Cooling Ceiling Fan(s), Central Air, Electric
Flooring Carpet, Hardwood, Tile
Fireplaces Number 2
Fireplaces Type Decorative, Gas, Living Room, Outside, Propane
Appliance Built-in Gas Range, Dishwasher, Disposal, Ice Maker, Double Oven, Refrigerator
Heat Source Electric
Laundry Full Size W/D Area
Exterior
Exterior Feature Covered Patio/Porch, Storage, Other
Garage Spaces 3.0
Fence Back Yard, Wood
Pool Gunite, Heated, In Ground, Pool/Spa Combo
Utilities Available Aerobic Septic, City Sewer, City Water, Propane, Septic
Roof Type Composition
Total Parking Spaces 3
Garage Yes
Private Pool 1
Building
Lot Description Acreage, Cul-De-Sac, Interior Lot, Landscaped, Lrg. Backyard Grass
Story Two
Foundation Slab
Level or Stories Two
Structure Type Board & Batten Siding,Brick,Stone Veneer
Schools
Elementary Schools Dolores Mcclatchey
Middle Schools Walnut Grove
High Schools Heritage
School District Midlothian Isd
Others
Ownership See Tax
Acceptable Financing Cash, Conventional, VA Loan
Listing Terms Cash, Conventional, VA Loan
Financing Conventional
Read Less Info
Want to know what your home might be worth? Contact us for a FREE valuation!

Our team is ready to help you sell your home for the highest possible price ASAP

©2025 North Texas Real Estate Information Systems.
Bought with Kimberly Jansonius • RE/MAX Arbors
Find out why customers are choosing LPT Realty to meet their real estate needs






