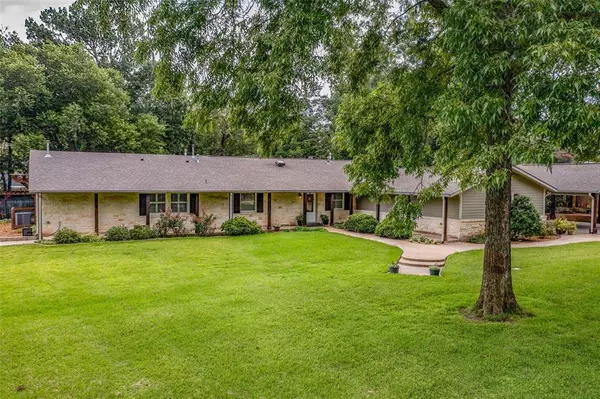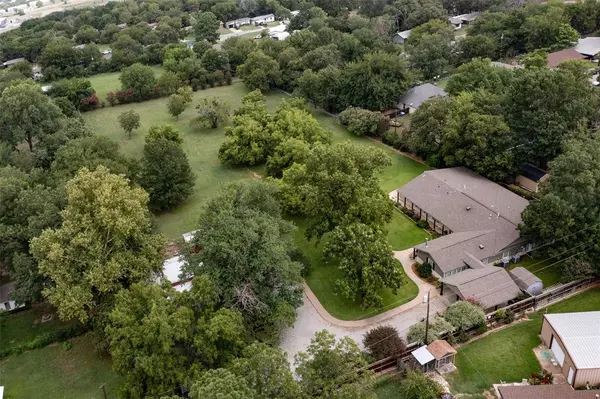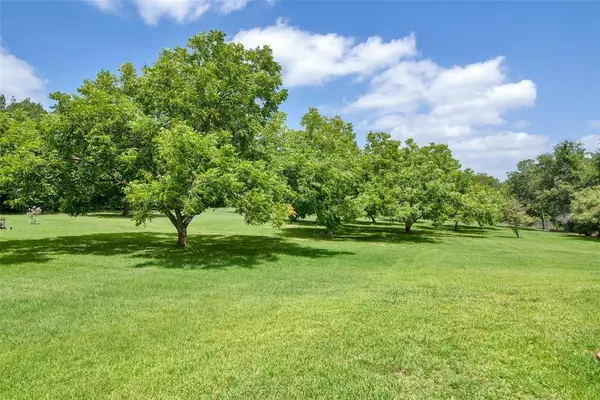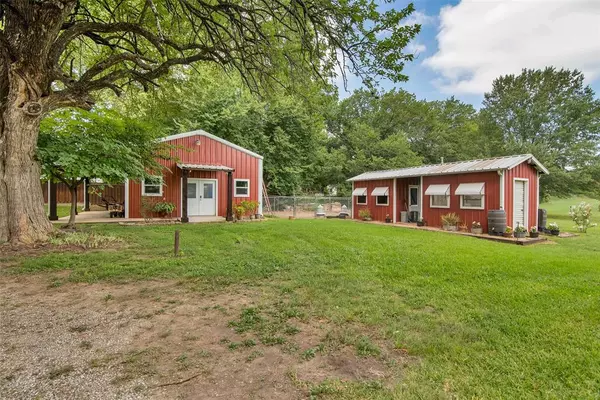$850,000
For more information regarding the value of a property, please contact us for a free consultation.
4 Beds
3 Baths
4,400 SqFt
SOLD DATE : 11/08/2024
Key Details
Property Type Single Family Home
Sub Type Single Family Residence
Listing Status Sold
Purchase Type For Sale
Square Footage 4,400 sqft
Price per Sqft $193
Subdivision Dw6M1-3V
MLS Listing ID 20690474
Sold Date 11/08/24
Style Ranch
Bedrooms 4
Full Baths 3
HOA Y/N None
Year Built 1963
Lot Size 3.210 Acres
Acres 3.21
Property Description
If you are looking for your own private oasis, look no further! This beautiful custom home sits on 3 gorgeous acres inside Denison city limits. The original house was built in 1963. A new primary suite, laundry, and craft room were added in 2015 along with a complete update to the rest of the home. The kitchen was expanded with custom pantries, double ovens, built-in microwave, and gas stovetop with beautiful soapstone countertops. Custom cabinetry and wainscoting were added throughout the house. The sunroom is 16x56 equipped and ready to host family gatherings. As you enter this home, you see the pristine care it has been given. The property boasts a pecan orchard with irrigation, a shop with full loft, HVAC, and tankless water heater, a heated greenhouse and chicken coop, an oversized carport with attic storage. The house has a water softener, filter, two tankless water heaters, a RO water system, and a security system. You will have to see to appreciate the beauty of this property.
Location
State TX
County Grayson
Direction Traveling east on 120 from I75, turn left on Juanita Dr. at the Watson Burger. Go four blocks east on Juanita. The property is located off the road. You will turn right on W Washington. There is a short dirt road leading to a security gate.
Rooms
Dining Room 1
Interior
Interior Features Built-in Features, Decorative Lighting, Double Vanity, Pantry, Sound System Wiring, Vaulted Ceiling(s), Wainscoting, Walk-In Closet(s), Second Primary Bedroom
Heating Central, Fireplace(s), Natural Gas, Pellet Stove, Wood Stove
Cooling Ceiling Fan(s), Central Air, Electric
Flooring Concrete, Hardwood, Travertine Stone
Fireplaces Number 4
Fireplaces Type Den, Family Room, Freestanding, Master Bedroom, Pellet Stove, Wood Burning Stove
Appliance Dishwasher, Disposal, Gas Cooktop, Microwave, Double Oven, Tankless Water Heater, Vented Exhaust Fan, Water Filter
Heat Source Central, Fireplace(s), Natural Gas, Pellet Stove, Wood Stove
Laundry Utility Room, Full Size W/D Area
Exterior
Exterior Feature Awning(s), Barbecue, Covered Patio/Porch, Garden(s), Lighting, Private Entrance, Private Yard, Rain Barrel/Cistern(s), Storage
Carport Spaces 2
Fence Chain Link, Fenced, Gate, High Fence, Privacy, Security, Wood
Utilities Available City Sewer, City Water, Natural Gas Available, Private Road
Roof Type Composition,Shingle
Total Parking Spaces 2
Garage No
Building
Lot Description Acreage, Interior Lot, Landscaped, Many Trees, Other, Sprinkler System, Undivided
Story One
Foundation Slab
Level or Stories One
Structure Type Concrete,Rock/Stone
Schools
Elementary Schools Mayes
High Schools Denison
School District Denison Isd
Others
Restrictions Deed
Ownership Heinen
Acceptable Financing Cash, Conventional, FHA, VA Loan
Listing Terms Cash, Conventional, FHA, VA Loan
Financing VA
Special Listing Condition Aerial Photo, Utility Easement
Read Less Info
Want to know what your home might be worth? Contact us for a FREE valuation!

Our team is ready to help you sell your home for the highest possible price ASAP

©2024 North Texas Real Estate Information Systems.
Bought with LINDA COOK • ERA Steve Cook & Co, REALTORS
Find out why customers are choosing LPT Realty to meet their real estate needs






