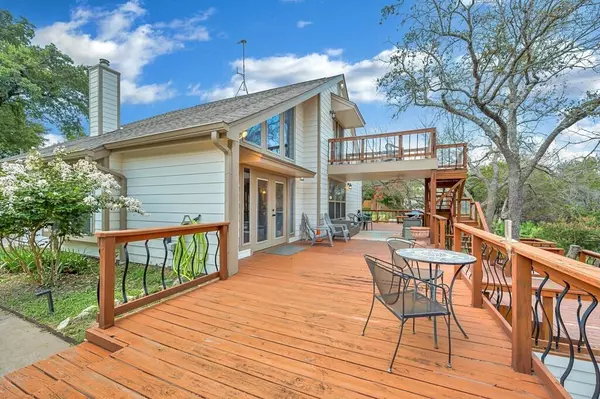$599,000
For more information regarding the value of a property, please contact us for a free consultation.
4 Beds
4 Baths
3,058 SqFt
SOLD DATE : 11/08/2024
Key Details
Property Type Single Family Home
Sub Type Single Family Residence
Listing Status Sold
Purchase Type For Sale
Square Footage 3,058 sqft
Price per Sqft $195
Subdivision Ranch Harbor Estate #2
MLS Listing ID 20672532
Sold Date 11/08/24
Style Traditional
Bedrooms 4
Full Baths 3
Half Baths 1
HOA Y/N None
Year Built 2014
Annual Tax Amount $7,255
Lot Size 0.551 Acres
Acres 0.551
Property Description
Discover lakeside living in Whitney, TX! This stunning property provides lake access and a resort-like atmosphere with three entry gates ensuring ample parking. The main house boasts a grand living room with a cozy wood-burning fireplace, a master bedroom with direct outdoor access, and a spacious back porch. Adjacent to the main house is an oversized garage where you'll find guest quarters featuring 1 bedroom, 1 bathroom, a full kitchen, a loft, and covered decks. To the left of the main house, a unique fire pit and seating area provide a setting for outdoor gatherings. The property also includes a 220 RV hookup with water and septic connections, an oversized chicken coop, a seasonal creek with a bridge crossing, and a 20x40 insulated metal workshop with electricity. There is a storm shelter tied into a Generac whole-house generator. With 2,118 sqft in the main home, 940 sq ft in the guest quarters, and a large garage this property is amazing. Schedule a private showing today!
Location
State TX
County Hill
Direction *****GPS is not accurate and will get you to Quarter Horse Road. Do not turn from Quarter Horse to Palomino. Turn onto Pinto Ridge. The road will curve downhill hard left. House has 3 driveway entrances on right.
Rooms
Dining Room 1
Interior
Interior Features Double Vanity, Eat-in Kitchen, Granite Counters, Pantry, Walk-In Closet(s)
Heating Central, Electric, Fireplace(s), Wood Stove
Cooling Ceiling Fan(s), Central Air, Electric
Flooring Ceramic Tile, Wood
Fireplaces Number 2
Fireplaces Type Family Room, Living Room, Metal, Wood Burning
Appliance Built-in Gas Range, Dishwasher, Disposal, Electric Oven, Microwave, Vented Exhaust Fan
Heat Source Central, Electric, Fireplace(s), Wood Stove
Laundry Utility Room, Full Size W/D Area
Exterior
Exterior Feature Balcony, Covered Deck, Covered Patio/Porch, Fire Pit, Garden(s), Rain Gutters, Lighting, Private Entrance, RV Hookup, RV/Boat Parking, Storage, Storm Cellar, Uncovered Courtyard
Garage Spaces 3.0
Fence Gate, Partial, Privacy, Wood, Wrought Iron
Utilities Available City Water, Electricity Connected, Septic
Waterfront Description Lake Front,Lake Front – Corps of Engineers
Roof Type Asphalt,Composition
Total Parking Spaces 3
Garage Yes
Building
Lot Description Cleared, Few Trees, Landscaped, Lrg. Backyard Grass, Sloped, Water/Lake View, Waterfront
Story Two
Foundation Slab
Level or Stories Two
Structure Type Rock/Stone,Siding
Schools
Elementary Schools Whitney
Middle Schools Whitney
High Schools Whitney
School District Whitney Isd
Others
Ownership Mary Nix
Acceptable Financing Cash, Conventional, FHA, VA Loan
Listing Terms Cash, Conventional, FHA, VA Loan
Financing Conventional
Special Listing Condition Aerial Photo, Survey Available
Read Less Info
Want to know what your home might be worth? Contact us for a FREE valuation!

Our team is ready to help you sell your home for the highest possible price ASAP

©2024 North Texas Real Estate Information Systems.
Bought with Gretchen Sauer • Sauer & Associates, Inc.
Find out why customers are choosing LPT Realty to meet their real estate needs






