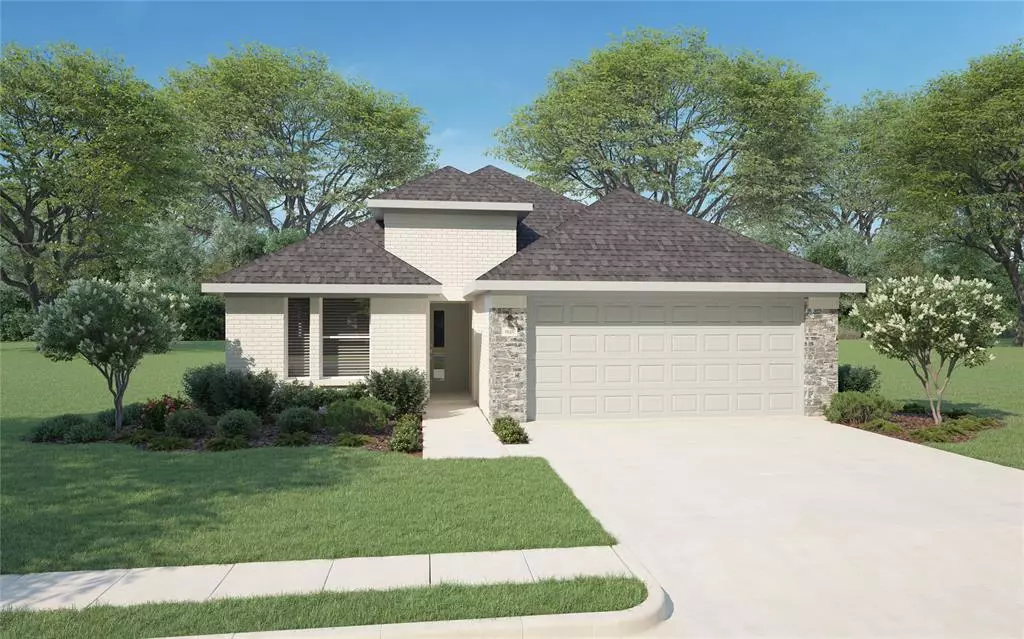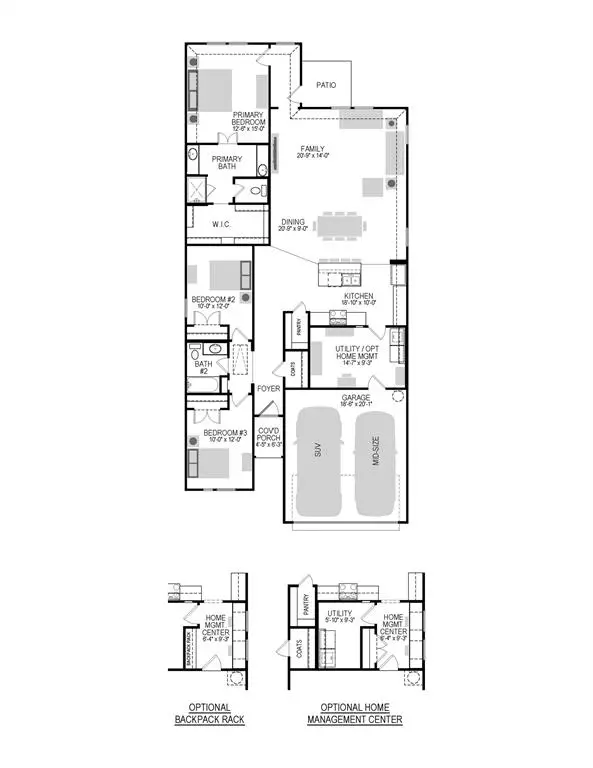$324,900
For more information regarding the value of a property, please contact us for a free consultation.
3 Beds
2 Baths
1,889 SqFt
SOLD DATE : 11/01/2024
Key Details
Property Type Single Family Home
Sub Type Single Family Residence
Listing Status Sold
Purchase Type For Sale
Square Footage 1,889 sqft
Price per Sqft $171
Subdivision Devonshire
MLS Listing ID 20655375
Sold Date 11/01/24
Bedrooms 3
Full Baths 2
HOA Fees $61/ann
HOA Y/N Mandatory
Year Built 2024
Lot Size 10,890 Sqft
Acres 0.25
Property Description
MLS# 20655375 - Built by Trophy Signature Homes - Ready Now! ~ The Sabrina is a superb single-story floor plan designed to inspire your creativity. Unleash your inner interior decorator in the expansive great room. Seamlessly blend the living room, dining area, and kitchen with your unique style and cherished decor. The Sabrina includes two bedrooms that anyone can customize to their tastes. You will love having the additional office space. Alternatively, if you've been thinking about canceling your gym membership and creating the ultimate home workout room, this floor plan is ideal for you!!
Location
State TX
County Kaufman
Community Community Pool, Jogging Path/Bike Path
Direction Follow President George Bush Tpke to W Interstate 30 in Garland. Take the I-30 exit from President George Bush Turnpike E. Get on US-80 E in Sunnyvale from W Interstate 30, Bobtown Rd and Collins Rd. Follow US-80 E to W Broad St. Take the Broad St exit and take E Farm to Market Rd 688 E US Hwy 80.
Rooms
Dining Room 1
Interior
Interior Features Decorative Lighting, Open Floorplan, Pantry, Vaulted Ceiling(s)
Heating Central, ENERGY STAR Qualified Equipment, Fireplace(s), Natural Gas
Cooling Ceiling Fan(s), Central Air, ENERGY STAR Qualified Equipment, Zoned
Flooring Carpet, Luxury Vinyl Plank
Fireplaces Number 1
Fireplaces Type Electric, Living Room
Appliance Built-in Gas Range, Dishwasher, Disposal, Gas Oven, Microwave, Tankless Water Heater
Heat Source Central, ENERGY STAR Qualified Equipment, Fireplace(s), Natural Gas
Laundry Electric Dryer Hookup
Exterior
Exterior Feature Covered Patio/Porch, Rain Gutters
Garage Spaces 2.0
Community Features Community Pool, Jogging Path/Bike Path
Utilities Available City Sewer, City Water
Roof Type Composition
Total Parking Spaces 2
Garage Yes
Building
Story One
Foundation Slab
Level or Stories One
Structure Type Brick,Siding
Schools
Elementary Schools Griffin
Middle Schools Brown
High Schools North Forney
School District Forney Isd
Others
Ownership Trophy Signature Homes
Financing FHA
Read Less Info
Want to know what your home might be worth? Contact us for a FREE valuation!

Our team is ready to help you sell your home for the highest possible price ASAP

©2025 North Texas Real Estate Information Systems.
Bought with Adeleke Ademuyewo • The Vibe Brokerage, LLC
Find out why customers are choosing LPT Realty to meet their real estate needs


