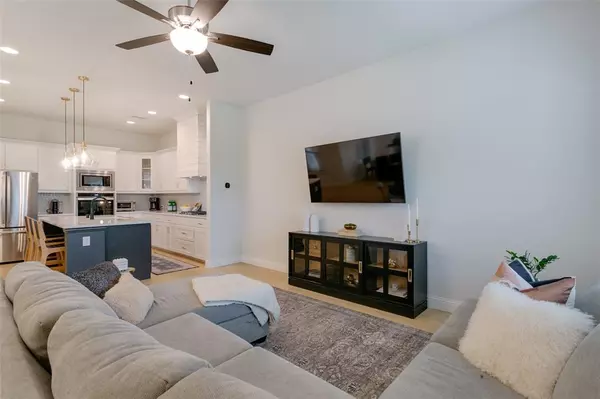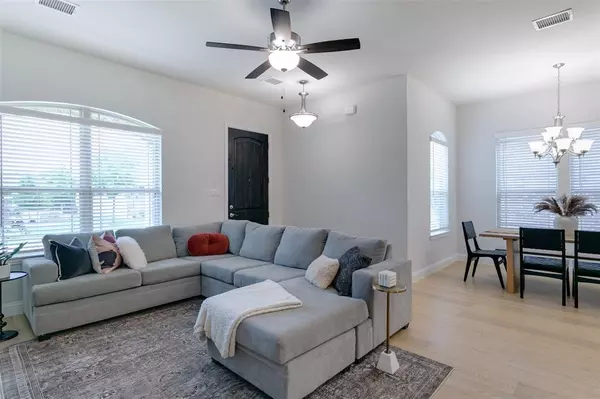$499,900
For more information regarding the value of a property, please contact us for a free consultation.
3 Beds
3 Baths
2,188 SqFt
SOLD DATE : 10/31/2024
Key Details
Property Type Single Family Home
Sub Type Single Family Residence
Listing Status Sold
Purchase Type For Sale
Square Footage 2,188 sqft
Price per Sqft $228
Subdivision Park Central Ters
MLS Listing ID 20721384
Sold Date 10/31/24
Style Traditional
Bedrooms 3
Full Baths 2
Half Baths 1
HOA Fees $83/ann
HOA Y/N Mandatory
Year Built 2021
Annual Tax Amount $5,602
Lot Size 4,181 Sqft
Acres 0.096
Property Description
BACK ON MARKET-Buyers got cold feet, no inspection was performed. This charming two story home offers the perfect blend of comfort and modern design. The open-concept living space is ideal for everyday living and entertaining. The spacious kitchen is a chefs dream with quartz countertops, double ovens, a five burner stovetop with custom exhaust hood, and a large center island. Upstairs is a versatile game room with built in speakers, perfect for use as a media room or play area. The primary suite is a retreat with a generous walk-in closets and ensuite bathroom complete with large soaking tub, dual vanities, and separate shower. Two additional bedrooms and full bath complete the upstairs along with ample storage and laundry room. An inviting front porch and landscaping provide curb appeal for the exterior along with a quiet covered side porch for private outdoor space. The home is located in a family friendly neighborhood with easy access to local parks, schools, and shopping.
Location
State TX
County Denton
Community Curbs, Sidewalks
Direction From S State Hwy 121 to Lewisville. Make a U turn at Oakwood Lane, turn right on McCartt Dr and the home will be on the right.
Rooms
Dining Room 1
Interior
Interior Features High Speed Internet Available, Kitchen Island, Open Floorplan, Sound System Wiring, Walk-In Closet(s)
Flooring Carpet, Simulated Wood, Tile
Appliance Dishwasher, Disposal, Electric Oven, Gas Cooktop, Microwave, Double Oven, Vented Exhaust Fan
Laundry Full Size W/D Area
Exterior
Exterior Feature Covered Patio/Porch, Rain Gutters
Garage Spaces 2.0
Fence Wood
Community Features Curbs, Sidewalks
Utilities Available City Sewer, City Water
Roof Type Composition
Total Parking Spaces 2
Garage Yes
Building
Lot Description Few Trees, Interior Lot, Landscaped, Sprinkler System
Story Two
Foundation Slab
Level or Stories Two
Structure Type Brick
Schools
Elementary Schools Lewisville
Middle Schools Marshall Durham
High Schools Lewisville-Harmon
School District Lewisville Isd
Others
Ownership see tax
Acceptable Financing Cash, Conventional
Listing Terms Cash, Conventional
Financing Conventional
Read Less Info
Want to know what your home might be worth? Contact us for a FREE valuation!

Our team is ready to help you sell your home for the highest possible price ASAP

©2025 North Texas Real Estate Information Systems.
Bought with Quynh Pham • Monument Realty
Find out why customers are choosing LPT Realty to meet their real estate needs






