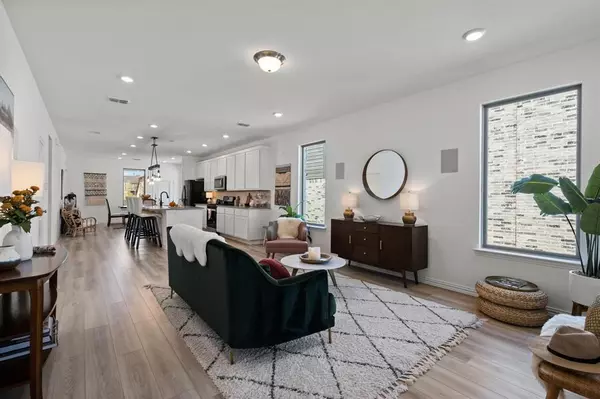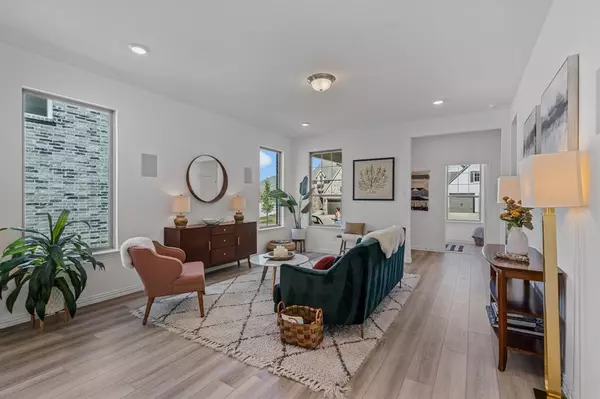$375,000
For more information regarding the value of a property, please contact us for a free consultation.
3 Beds
2 Baths
1,712 SqFt
SOLD DATE : 11/01/2024
Key Details
Property Type Single Family Home
Sub Type Single Family Residence
Listing Status Sold
Purchase Type For Sale
Square Footage 1,712 sqft
Price per Sqft $219
Subdivision Pecan Square Ph 2B-3
MLS Listing ID 20669684
Sold Date 11/01/24
Bedrooms 3
Full Baths 2
HOA Fees $231/mo
HOA Y/N Mandatory
Year Built 2021
Lot Size 4,573 Sqft
Acres 0.105
Property Description
PRICED TO SELL ~ INSTANT EQUITY. LOWEST PRICED HOME IN THE COMMUNITY.. No need to wait for a new build- this stunning one story, 3 bedroom, 2 bath home is like new Barely lived in gorgeous Ashton Woods is move in ready!This floor plan is perfect with the wide open concept from the family room, kitchen and dining area! The kitchen is a chefs dream with SS appliances, gas cooktop and oversized island with quartz countertop. The breakfast bar seats 4 and is a great perk!Primary bedroom has a walk in closet and is split from the secondary bedrooms! Primary bathroom offers double sinks, glass door shower and private commode.Secondary bedrooms with ample closet space.This immaculate home is a blank slate for any buyer to call their home and is tucked away from the main roads!Nice backyard for pets or play.Move in ready with refrigerator, washer and dryer to remain.Pecan Square is a unique development with endless amenities for residents to use year round!New elementary now opened!
Location
State TX
County Denton
Direction please use GPS
Rooms
Dining Room 1
Interior
Interior Features Cable TV Available, Decorative Lighting, Double Vanity, Eat-in Kitchen, High Speed Internet Available, Kitchen Island, Open Floorplan, Pantry, Sound System Wiring, Walk-In Closet(s), Wired for Data
Heating Central, ENERGY STAR Qualified Equipment, ENERGY STAR/ACCA RSI Qualified Installation, Natural Gas
Cooling Central Air, Electric, ENERGY STAR Qualified Equipment
Flooring Carpet, Luxury Vinyl Plank
Appliance Built-in Gas Range, Dishwasher, Disposal, Gas Cooktop, Microwave, Plumbed For Gas in Kitchen, Refrigerator
Heat Source Central, ENERGY STAR Qualified Equipment, ENERGY STAR/ACCA RSI Qualified Installation, Natural Gas
Exterior
Exterior Feature Covered Patio/Porch, Rain Gutters, Lighting
Garage Spaces 2.0
Fence Back Yard, Gate, Wood
Utilities Available Alley, City Sewer, City Water, Community Mailbox, Curbs, Sidewalk, Underground Utilities
Roof Type Composition
Total Parking Spaces 2
Garage Yes
Building
Lot Description Interior Lot, Landscaped, Sprinkler System, Subdivision
Story One
Foundation Slab
Level or Stories One
Structure Type Brick
Schools
Elementary Schools Johnie Daniel
Middle Schools Pike
High Schools Byron Nelson
School District Northwest Isd
Others
Ownership Seidel
Acceptable Financing Cash, Conventional, FHA, VA Loan
Listing Terms Cash, Conventional, FHA, VA Loan
Financing Conventional
Read Less Info
Want to know what your home might be worth? Contact us for a FREE valuation!

Our team is ready to help you sell your home for the highest possible price ASAP

©2025 North Texas Real Estate Information Systems.
Bought with Yecica Velazco • Texas Connect Realty
Find out why customers are choosing LPT Realty to meet their real estate needs






