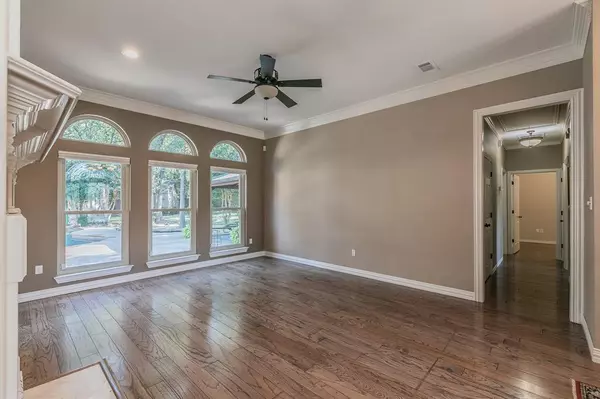$699,900
For more information regarding the value of a property, please contact us for a free consultation.
4 Beds
3 Baths
2,518 SqFt
SOLD DATE : 10/31/2024
Key Details
Property Type Single Family Home
Sub Type Single Family Residence
Listing Status Sold
Purchase Type For Sale
Square Footage 2,518 sqft
Price per Sqft $277
Subdivision Highland Oaks Add
MLS Listing ID 20732993
Sold Date 10/31/24
Style Traditional
Bedrooms 4
Full Baths 3
HOA Fees $8/ann
HOA Y/N Mandatory
Year Built 1994
Annual Tax Amount $9,702
Lot Size 0.419 Acres
Acres 0.419
Property Description
Nestled on a spacious .42-acre cul-de-sac lot with mature trees, this stunning 4-bedroom, 3-bathroom, one-story red brick home offers a perfect blend of entertainment, tranquility and convenience. As you step through the custom wrought-iron front door, you're greeted by one of two inviting living spaces, anchored by a beautiful see-through stone fireplace. The renovated kitchen is a chef's delight, boasting high-end stainless steel appliances, granite countertops, and plenty of storage. Natural light floods the home through the recently updated energy-efficient windows (2019), offering serene views of the lush backyard from nearly every room. Step outside to your private retreat to find a recently re-plastered pool with rock waterfall surrounded by a well-manicured landscape. An outdoor kitchen and roofed pergola provides the perfect spot to relax and entertain outdoors. Additional features include a private office, 3-car garage, storage shed, new roof (2023) & new HVAC system (2023).
Location
State TX
County Tarrant
Direction Use GPS
Rooms
Dining Room 2
Interior
Interior Features Cable TV Available, High Speed Internet Available, Vaulted Ceiling(s)
Heating Central, Natural Gas
Cooling Ceiling Fan(s), Central Air, Electric
Flooring Ceramic Tile, Wood
Fireplaces Number 1
Fireplaces Type Gas Logs, Gas Starter
Appliance Dishwasher, Disposal, Electric Cooktop, Electric Oven
Heat Source Central, Natural Gas
Laundry Electric Dryer Hookup, Full Size W/D Area, Washer Hookup
Exterior
Exterior Feature Covered Patio/Porch
Garage Spaces 3.0
Fence Wood
Pool Gunite, In Ground
Utilities Available City Sewer, City Water
Roof Type Composition
Total Parking Spaces 3
Garage Yes
Private Pool 1
Building
Lot Description Interior Lot, Landscaped, Many Trees
Story One
Foundation Slab
Level or Stories One
Structure Type Brick
Schools
Elementary Schools Shadygrove
Middle Schools Indian Springs
High Schools Keller
School District Keller Isd
Others
Ownership Call Agent
Acceptable Financing Cash, Conventional, VA Loan
Listing Terms Cash, Conventional, VA Loan
Financing Conventional
Read Less Info
Want to know what your home might be worth? Contact us for a FREE valuation!

Our team is ready to help you sell your home for the highest possible price ASAP

©2025 North Texas Real Estate Information Systems.
Bought with Chris Quick • Coldwell Banker Realty
Find out why customers are choosing LPT Realty to meet their real estate needs






