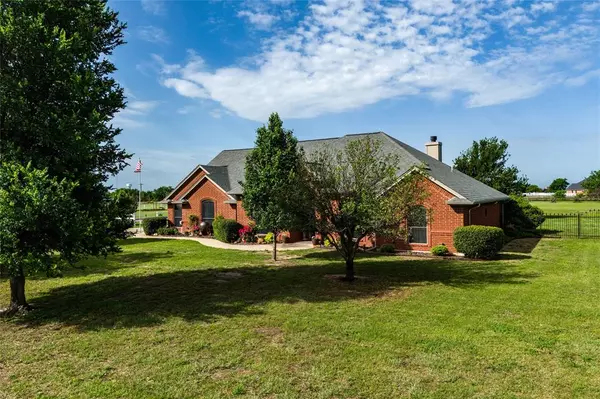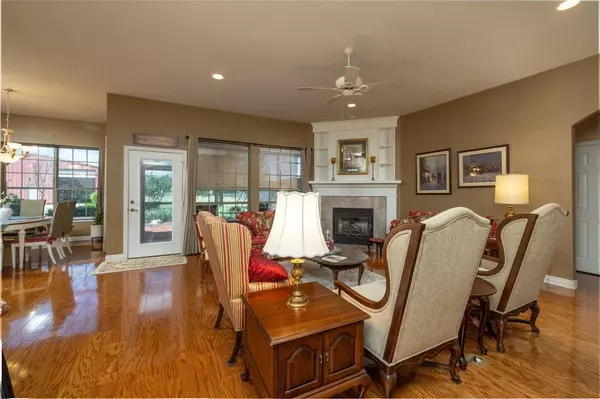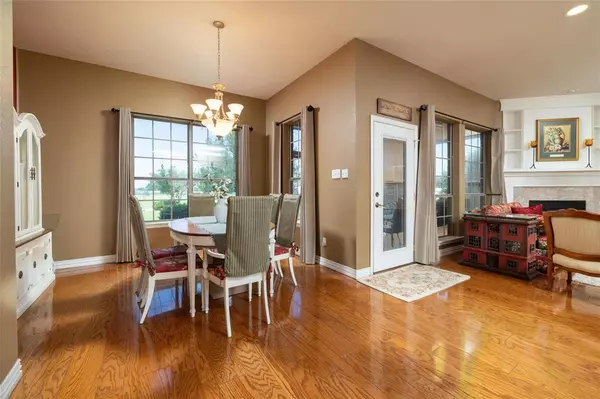$695,000
For more information regarding the value of a property, please contact us for a free consultation.
4 Beds
3 Baths
2,816 SqFt
SOLD DATE : 11/01/2024
Key Details
Property Type Single Family Home
Sub Type Single Family Residence
Listing Status Sold
Purchase Type For Sale
Square Footage 2,816 sqft
Price per Sqft $246
Subdivision Highlands At Willow Spgs
MLS Listing ID 20588262
Sold Date 11/01/24
Style Traditional
Bedrooms 4
Full Baths 3
HOA Fees $16/ann
HOA Y/N Mandatory
Year Built 2001
Annual Tax Amount $9,702
Lot Size 1.286 Acres
Acres 1.286
Property Description
COUNTRY LIVING AT ITS BEST * Custom-built home & DREAM WORKSHOP ON 1.3 ACRES * 4-5 bedroom, 3-bath with home office or bedroom flex space * Property features a 40x40 workshop—1600-square feet of outbuilding equipped with high and low voltage electricity, RV parking, and gray water septic for RV use * The main house boasts an open floor plan with a bonus room above the garage and an attic space ready for expansion * Enjoy beautiful hardwood floors, screened in back porch, reinforced slab, and a durable aerobic septic system * Ample parking and RV-friendly * This PRISTINE country home is built with tender loving care and exceptional attention to detail * Beautiful wrought iron fencing enhances the quality and excellence of the expansive property * Pet-friendly, including dog run with an indoor, outdoor facility for animals * Gardener's dream! Experience serene country living with easy access to shopping and DFW highways, located in the desirable Northwest School District in North FtW.
Location
State TX
County Tarrant
Direction From 287 North exit Avondale-Haslet Rd ang go east. Left on Willow Creek Dr, left on Bear Springs Dr, right on Spring Way Dr. From Blue Mound Rd go west on Avondale-Haslet to Willow Creek Dr.
Rooms
Dining Room 2
Interior
Interior Features Built-in Features, Cable TV Available, Decorative Lighting, Double Vanity, Eat-in Kitchen, Kitchen Island, Open Floorplan, Pantry, Walk-In Closet(s)
Heating Central, Electric, Fireplace(s)
Cooling Ceiling Fan(s)
Flooring Carpet, Tile, Wood
Fireplaces Number 1
Fireplaces Type Fire Pit, Gas, Gas Logs, Glass Doors, Living Room
Equipment Satellite Dish
Appliance Dishwasher, Disposal, Electric Cooktop, Electric Oven, Electric Water Heater, Microwave, Double Oven, Vented Exhaust Fan
Heat Source Central, Electric, Fireplace(s)
Laundry Electric Dryer Hookup, Utility Room, Washer Hookup
Exterior
Exterior Feature Covered Patio/Porch, Dog Run, Garden(s), Gray Water System, Kennel, Private Yard, RV Hookup, RV/Boat Parking
Garage Spaces 2.0
Fence Wrought Iron
Utilities Available Aerobic Septic, All Weather Road, Cable Available, Outside City Limits, Phone Available, Septic, Unincorporated, Well
Roof Type Composition
Total Parking Spaces 4
Garage Yes
Building
Lot Description Acreage, Interior Lot, Landscaped, Lrg. Backyard Grass, Sprinkler System, Subdivision
Story One and One Half
Foundation Slab
Level or Stories One and One Half
Structure Type Brick
Schools
Elementary Schools Haslet
Middle Schools Wilson
High Schools Eaton
School District Northwest Isd
Others
Restrictions Animals
Ownership Bailey
Acceptable Financing Cash, Conventional, FHA, VA Loan
Listing Terms Cash, Conventional, FHA, VA Loan
Financing VA
Special Listing Condition Aerial Photo, Survey Available
Read Less Info
Want to know what your home might be worth? Contact us for a FREE valuation!

Our team is ready to help you sell your home for the highest possible price ASAP

©2025 North Texas Real Estate Information Systems.
Bought with Christopher Poirier • Clear Direction Real Estate
Find out why customers are choosing LPT Realty to meet their real estate needs






