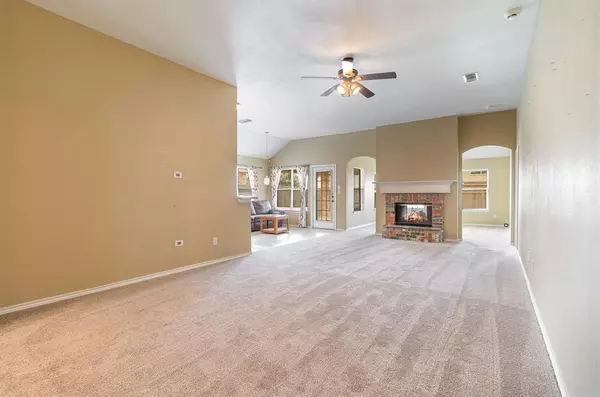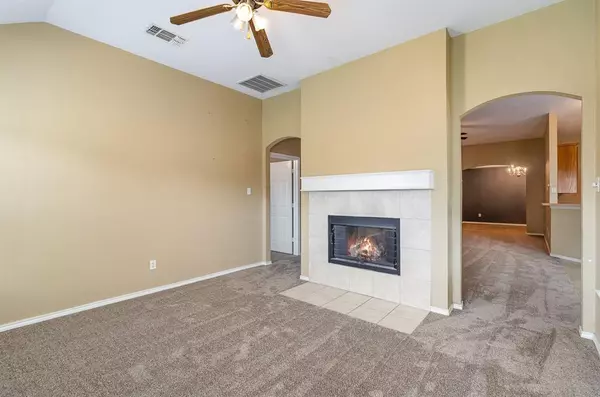$325,000
For more information regarding the value of a property, please contact us for a free consultation.
3 Beds
2 Baths
1,995 SqFt
SOLD DATE : 10/30/2024
Key Details
Property Type Single Family Home
Sub Type Single Family Residence
Listing Status Sold
Purchase Type For Sale
Square Footage 1,995 sqft
Price per Sqft $162
Subdivision Villages At Spring Lake The
MLS Listing ID 20648529
Sold Date 10/30/24
Style Traditional
Bedrooms 3
Full Baths 2
HOA Fees $36/ann
HOA Y/N Mandatory
Year Built 2002
Annual Tax Amount $6,996
Lot Size 6,011 Sqft
Acres 0.138
Property Description
Motivated Seller* All reasonable offers considered* Welcome to your new home, perfectly situated for convenience and comfort! This charming residence is ready for its new owners and is ideally located near major highways, a variety of dining and shopping options, and local schools. Step inside to find a well-maintained interior featuring recently replaced HVAC and roof, along with brand-new carpet throughout. The ideal layout offers generously sized rooms, providing ample space for all your needs. The living room is a standout feature, with a double-sided fireplace serving as a beautiful and cozy focal point. The kitchen is a chef's dream, boasting abundant cabinet space to accommodate all your storage needs. Whether you love to cook or simply enjoy gathering with loved ones, this kitchen is sure to impress. Step outside to a large backyard, perfect for outdoor activities and relaxation. Don't miss it!
Location
State TX
County Tarrant
Community Community Pool, Curbs, Playground, Sidewalks
Direction Head southwest on Texas 360 Toll. Take the exit toward Holland Rd. Merge onto TX-360 S. Turn left onto N Holland Rd. Turn left onto Spring Lake Pkwy. Turn right onto Fountain Ln. Turn left onto New Meadow Dr. That turns right and becomes Forest Glen Dr. Turn right onto Emerald Leaf Dr. Home on left.
Rooms
Dining Room 2
Interior
Interior Features Cable TV Available, Decorative Lighting, Double Vanity, High Speed Internet Available, Wainscoting
Heating Central
Cooling Central Air
Flooring Carpet, Laminate, Tile
Fireplaces Number 1
Fireplaces Type Double Sided, Living Room
Appliance Dishwasher, Disposal, Gas Water Heater, Microwave
Heat Source Central
Laundry On Site
Exterior
Exterior Feature Covered Patio/Porch, Rain Gutters, Private Yard
Garage Spaces 2.0
Fence Back Yard, Fenced, Wood
Community Features Community Pool, Curbs, Playground, Sidewalks
Utilities Available Cable Available, City Sewer, City Water, Electricity Available, Phone Available, Sewer Available
Roof Type Composition
Total Parking Spaces 2
Garage Yes
Building
Lot Description Interior Lot, Landscaped, Lrg. Backyard Grass, Subdivision
Story One
Foundation Slab
Level or Stories One
Structure Type Brick
Schools
Elementary Schools Smith
Middle Schools Jones
High Schools Mansfield Lake Ridge
School District Mansfield Isd
Others
Restrictions Deed
Ownership Amanda Burke
Acceptable Financing Cash, Conventional, FHA, VA Loan
Listing Terms Cash, Conventional, FHA, VA Loan
Financing Conventional
Read Less Info
Want to know what your home might be worth? Contact us for a FREE valuation!

Our team is ready to help you sell your home for the highest possible price ASAP

©2025 North Texas Real Estate Information Systems.
Bought with Yvonne Vo • Redestin Real Estate
Find out why customers are choosing LPT Realty to meet their real estate needs






