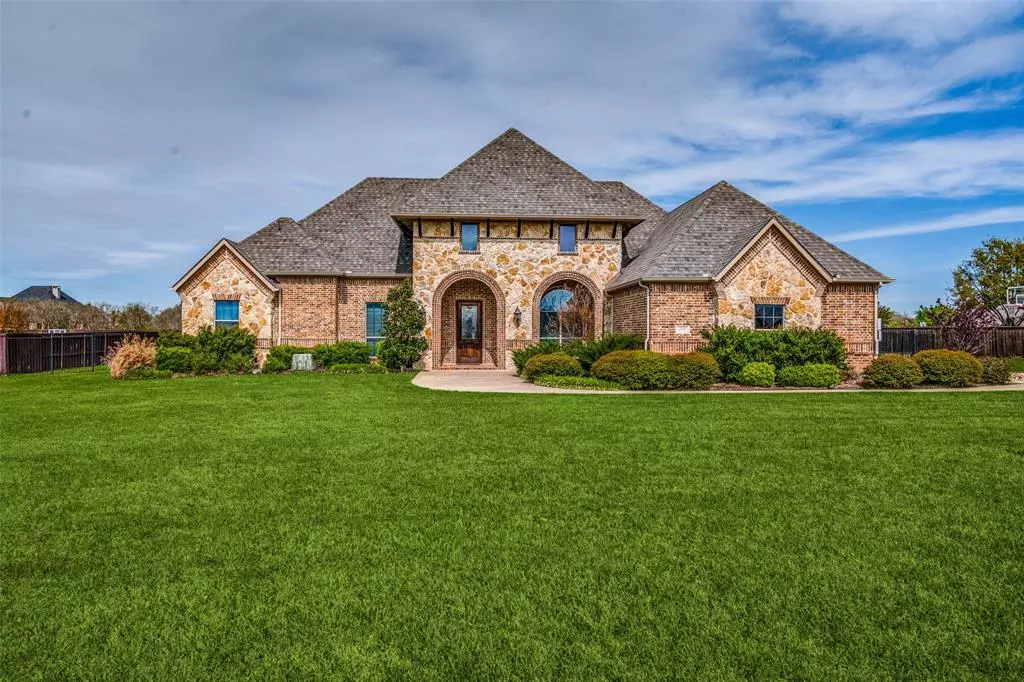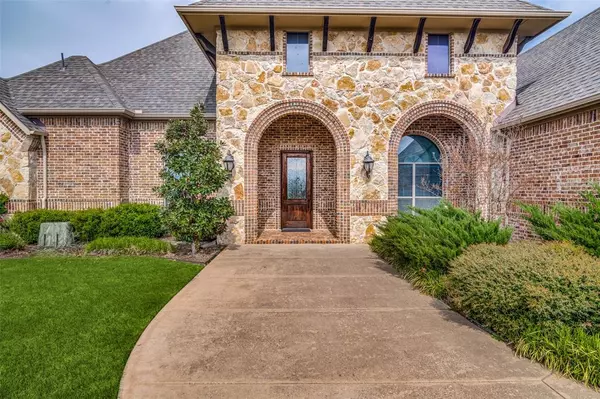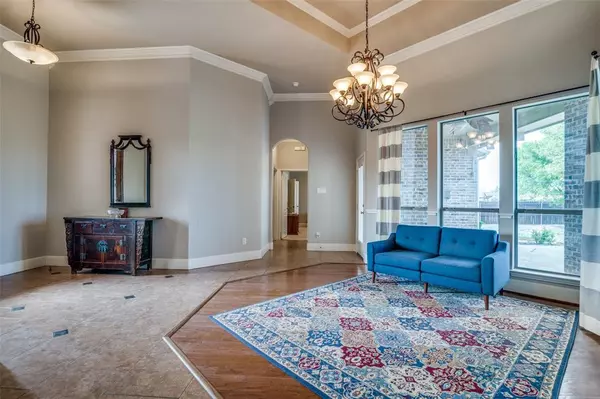$539,000
For more information regarding the value of a property, please contact us for a free consultation.
4 Beds
3 Baths
2,845 SqFt
SOLD DATE : 10/30/2024
Key Details
Property Type Single Family Home
Sub Type Single Family Residence
Listing Status Sold
Purchase Type For Sale
Square Footage 2,845 sqft
Price per Sqft $189
Subdivision Shamrock Ridge Ph 3, 4, 5, 6,
MLS Listing ID 20566381
Sold Date 10/30/24
Style Traditional
Bedrooms 4
Full Baths 3
HOA Fees $36/ann
HOA Y/N Mandatory
Year Built 2006
Annual Tax Amount $9,650
Lot Size 1.000 Acres
Acres 1.0
Property Description
NEW ROOF on this gorgeous custom home on a sprawling one-acre lot boasting 4 bedrooms, 3 full baths, a spacious study, and a coveted game room. The open floor plan seamlessly integrates the living, dining, and kitchen areas, perfect for entertaining. The kitchen features top-of-the-line gas ss appliances, granite countertops and custom wood cabinets. The oversized primary retreat is a true haven. The luxurious primary bath features a jetted tub, separate shower, dual vanities and custom shelving in the spacious walk in closet. This property features a generously sized backyard, offering privacy and abundant space for outdoor enjoyment. With a 3-car garage providing ample storage and parking, this home epitomizes comfort, style, and functionality. This home is sure to provide the flexibility of living in the peaceful country, without giving up the convenience of being near shopping, schools and hospitals. Conveniently located 20 miles East of Dallas and close to Forney and Terrell.
Location
State TX
County Kaufman
Direction From I-20 West, exit FM-1641, take a slight right onto FM-1641. Turn right on CR 213, right on Delaney Lane, left on Bailey Lane. House is on the left, SIY.
Rooms
Dining Room 2
Interior
Interior Features Cable TV Available, Decorative Lighting, Eat-in Kitchen, Granite Counters, High Speed Internet Available, Kitchen Island, Open Floorplan, Pantry, Walk-In Closet(s)
Heating Central, Fireplace(s), Natural Gas
Cooling Ceiling Fan(s), Central Air, Electric
Flooring Carpet, Ceramic Tile, Wood
Fireplaces Number 1
Fireplaces Type Gas Starter, Wood Burning
Appliance Dishwasher, Disposal, Electric Oven, Gas Cooktop, Plumbed For Gas in Kitchen
Heat Source Central, Fireplace(s), Natural Gas
Laundry Electric Dryer Hookup, Utility Room, Full Size W/D Area, Washer Hookup
Exterior
Exterior Feature Covered Patio/Porch, Rain Gutters
Garage Spaces 3.0
Fence Wrought Iron
Utilities Available Aerobic Septic, Cable Available, Co-op Electric, Co-op Water, Natural Gas Available, Outside City Limits, Septic
Roof Type Asphalt
Total Parking Spaces 3
Garage Yes
Building
Lot Description Few Trees, Interior Lot, Landscaped, Lrg. Backyard Grass, Sprinkler System, Subdivision
Story One
Foundation Slab
Level or Stories One
Structure Type Brick,Rock/Stone
Schools
Elementary Schools Henderson
Middle Schools Warren
High Schools Forney
School District Forney Isd
Others
Ownership See Agent
Acceptable Financing Cash, Conventional, FHA, VA Loan
Listing Terms Cash, Conventional, FHA, VA Loan
Financing Conventional
Read Less Info
Want to know what your home might be worth? Contact us for a FREE valuation!

Our team is ready to help you sell your home for the highest possible price ASAP

©2025 North Texas Real Estate Information Systems.
Bought with Amy Downs • Livv Real Estate, LLC
Find out why customers are choosing LPT Realty to meet their real estate needs






