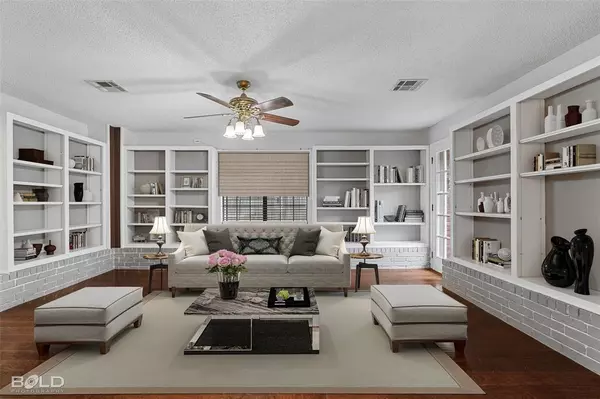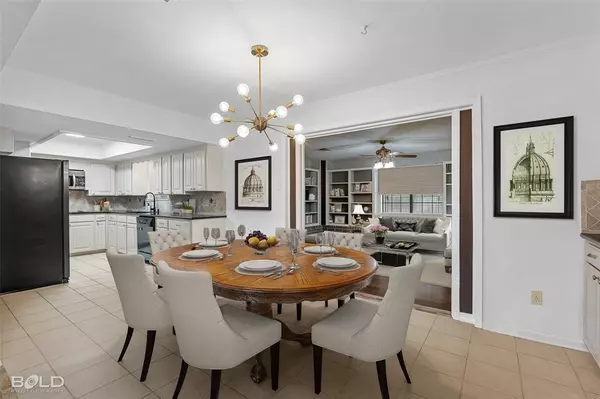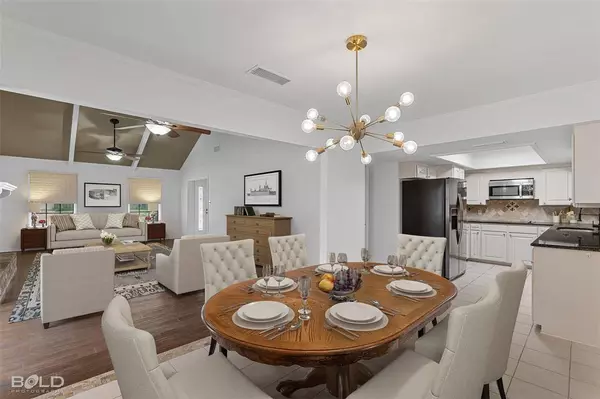$299,900
For more information regarding the value of a property, please contact us for a free consultation.
5 Beds
5 Baths
3,263 SqFt
SOLD DATE : 10/30/2024
Key Details
Property Type Single Family Home
Sub Type Single Family Residence
Listing Status Sold
Purchase Type For Sale
Square Footage 3,263 sqft
Price per Sqft $91
Subdivision Town South Estates
MLS Listing ID 20651217
Sold Date 10/30/24
Style Ranch
Bedrooms 5
Full Baths 3
Half Baths 2
HOA Y/N Voluntary
Year Built 1968
Annual Tax Amount $3,637
Lot Size 7,927 Sqft
Acres 0.182
Property Description
REDUCED! Expansive and beautifully remodeled home in Town South Estates! Featuring 5 bedrooms, 3 full baths and 2 half baths, this residence is perfect for multigenerational living! The home boasts two spacious living areas: a grand living room with cathedral ceilings and a cozy fireplace, and a large den complete with built-in shelves. The updated kitchen is a chef's delight with granite countertops, and the refrigerator is included. This home offers two downstairs bedroom ensuites! The larger ensuite has a separate entrance, laundry area, a luxurious bathroom with a large shower, separate tub, and marble vanities. Upstairs, you'll find three additional bedrooms, a full bath, and a half bath. Enjoy outdoor living on the large covered patio, perfect for entertaining or relaxing. Located in a prime area, this home is close to shopping, dining, and medical facilities, all your needs are just a short distance away. Don't miss out to own a stunning home in a desirable location!
Location
State LA
County Caddo
Community Community Pool, Park, Playground, Pool
Direction GPS
Rooms
Dining Room 1
Interior
Interior Features Cathedral Ceiling(s), Chandelier, Double Vanity, Granite Counters, In-Law Suite Floorplan, Second Primary Bedroom
Heating Central, Natural Gas
Cooling Central Air, Electric
Flooring Ceramic Tile, Wood
Fireplaces Number 1
Fireplaces Type Brick, Gas Starter, Wood Burning
Appliance Electric Cooktop, Electric Oven, Microwave
Heat Source Central, Natural Gas
Exterior
Exterior Feature Covered Patio/Porch, Private Entrance, Storage
Garage Spaces 2.0
Fence Privacy
Community Features Community Pool, Park, Playground, Pool
Utilities Available City Sewer, City Water
Roof Type Asphalt
Total Parking Spaces 2
Garage Yes
Building
Story Two
Foundation Slab
Level or Stories Two
Structure Type Brick,Siding
Schools
School District Caddo Psb
Others
Financing FHA
Read Less Info
Want to know what your home might be worth? Contact us for a FREE valuation!

Our team is ready to help you sell your home for the highest possible price ASAP

©2024 North Texas Real Estate Information Systems.
Bought with Muna Sofyan • Rizen Realty, LLC
Find out why customers are choosing LPT Realty to meet their real estate needs






