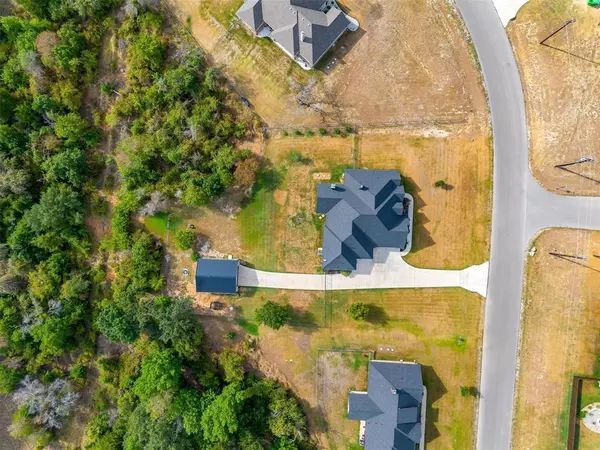$569,900
For more information regarding the value of a property, please contact us for a free consultation.
3 Beds
2 Baths
2,486 SqFt
SOLD DATE : 10/30/2024
Key Details
Property Type Single Family Home
Sub Type Single Family Residence
Listing Status Sold
Purchase Type For Sale
Square Footage 2,486 sqft
Price per Sqft $229
Subdivision Scenic Wood Estates
MLS Listing ID 20717598
Sold Date 10/30/24
Style Modern Farmhouse
Bedrooms 3
Full Baths 2
HOA Y/N None
Year Built 2020
Annual Tax Amount $8,196
Lot Size 1.000 Acres
Acres 1.0
Property Description
Pristine 3.2.3 garage home on 1 acre with office. Set back on the lot, copper awnings against the white brick is striking. Quiet, open neighborhood affords a lot of privacy, with beautifully landscaped yard. The split bedroom floor plan with office, the beamed cathedral ceilings are breath taking! The kitchen has 30 farmhouse sink in large breakfast bar island and is open to living and dining areas, great for entertaining. Walking in, the living and dining are perfectly windowed to focus on the park like view out back. You will enjoy a lot of time in the outdoor living area with TV and fireplace, sheltered from sun by retractable shades. The extended driveway leads to the 25x30 workshop with metal roof, 2 roll up doors and electricity. Home features spray foam insulation for extra energy efficiency, and the 16 zone irrigation system will keep your yard green. Kitchen refrigerator and mounted TVs in living area and outside living area will convey.
Location
State TX
County Parker
Direction From 820W, exit 199W. Turn right on Lake Worth Blvd., right on Jacksboro Hwy (199) to FM 730, turn right. Turn left on Peden Road, right on N. Cardinal Road, then left on Scenic Wood. Home is on the right.
Rooms
Dining Room 1
Interior
Interior Features Cathedral Ceiling(s), Flat Screen Wiring, Granite Counters, High Speed Internet Available, Kitchen Island, Open Floorplan, Walk-In Closet(s)
Heating Electric
Cooling Ceiling Fan(s), Electric
Flooring Carpet, Ceramic Tile
Fireplaces Number 2
Fireplaces Type Wood Burning
Appliance Dishwasher, Disposal, Microwave, Refrigerator
Heat Source Electric
Laundry Electric Dryer Hookup, Utility Room, Full Size W/D Area, Washer Hookup
Exterior
Exterior Feature Awning(s), Covered Patio/Porch, Rain Gutters, Lighting, Outdoor Living Center
Garage Spaces 3.0
Fence Pipe
Utilities Available Aerobic Septic, City Water, Co-op Electric, Community Mailbox
Roof Type Composition
Total Parking Spaces 3
Garage Yes
Building
Lot Description Cleared, Few Trees, Interior Lot, Landscaped, Oak, Park View, Sprinkler System, Subdivision
Story One
Foundation Slab
Level or Stories One
Structure Type Brick
Schools
Elementary Schools Reno
Middle Schools Springtown
High Schools Springtown
School District Springtown Isd
Others
Restrictions Deed
Ownership Hahn
Acceptable Financing Cash, Conventional, FHA, VA Loan
Listing Terms Cash, Conventional, FHA, VA Loan
Financing Cash
Special Listing Condition Aerial Photo, Deed Restrictions
Read Less Info
Want to know what your home might be worth? Contact us for a FREE valuation!

Our team is ready to help you sell your home for the highest possible price ASAP

©2025 North Texas Real Estate Information Systems.
Bought with Gilda Brawley • Marsha Hardin Real Estate LLC
Find out why customers are choosing LPT Realty to meet their real estate needs






