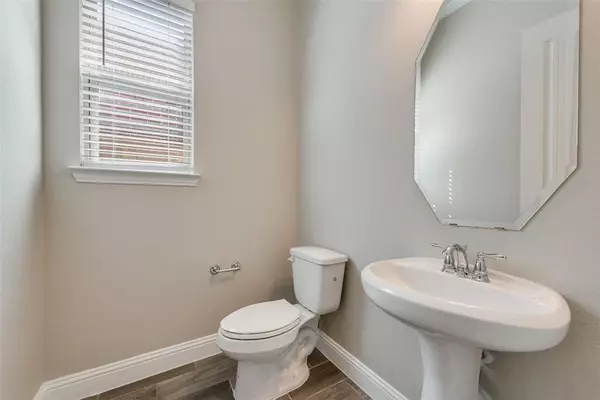$619,900
For more information regarding the value of a property, please contact us for a free consultation.
3 Beds
3 Baths
2,442 SqFt
SOLD DATE : 10/22/2024
Key Details
Property Type Single Family Home
Sub Type Single Family Residence
Listing Status Sold
Purchase Type For Sale
Square Footage 2,442 sqft
Price per Sqft $253
Subdivision University Place Add Ph 3
MLS Listing ID 20584900
Sold Date 10/22/24
Style Traditional
Bedrooms 3
Full Baths 2
Half Baths 1
HOA Fees $62/ann
HOA Y/N Mandatory
Year Built 2018
Annual Tax Amount $12,898
Lot Size 4,399 Sqft
Acres 0.101
Property Description
Finally, the home you have been waiting for! Conveniently located and close to everything you need, you'll find this stunning home waiting for you. As you enter, you'll notice the wood look floors complementing your home. The formal dining for entertaining, a private office for the at-home professional are just the beginning. You're welcomed into the grand living area with corner fireplace and breathtaking kitchen. The chefs kitchen is complemented with quartz like counters, shaker style cabinets, gas cooktop and a butlers pantry. Your primary suite features a separate tub for relaxing & splendid closet space. You will appreciate the secondary bedrooms upstairs & large gameroom suitable for a media room, pool table or just a great place to enjoy family time. Amenities in your neighborhood include a pool, playground, fitness center and endless walking trails. It's time you experience luxury living in this well designed and beautifully designed neighborhood.
Location
State TX
County Collin
Community Club House, Community Pool, Jogging Path/Bike Path
Direction Easy access on west side off Coit Rd. between Campbell and Frankford
Rooms
Dining Room 1
Interior
Interior Features Decorative Lighting, High Speed Internet Available, Open Floorplan, Walk-In Closet(s)
Heating Central
Cooling Ceiling Fan(s), Central Air, Electric
Flooring Ceramic Tile, Luxury Vinyl Plank
Fireplaces Number 1
Fireplaces Type Gas Logs
Appliance Dishwasher, Disposal, Electric Oven, Gas Cooktop, Microwave
Heat Source Central
Exterior
Exterior Feature Covered Patio/Porch
Garage Spaces 2.0
Fence Wood
Community Features Club House, Community Pool, Jogging Path/Bike Path
Utilities Available All Weather Road, Alley, City Sewer, City Water
Roof Type Composition
Total Parking Spaces 2
Garage Yes
Building
Story Two
Foundation Slab
Level or Stories Two
Structure Type Brick
Schools
Elementary Schools Aldridge
Middle Schools Wilson
High Schools Vines
School District Plano Isd
Others
Restrictions Deed
Ownership Leave Blank
Acceptable Financing Cash, Conventional, FHA, VA Loan
Listing Terms Cash, Conventional, FHA, VA Loan
Financing Cash
Special Listing Condition Deed Restrictions, Special Contracts/Provisions
Read Less Info
Want to know what your home might be worth? Contact us for a FREE valuation!

Our team is ready to help you sell your home for the highest possible price ASAP

©2025 North Texas Real Estate Information Systems.
Bought with Xinzhi Ma • 5th Stream Realty
Find out why customers are choosing LPT Realty to meet their real estate needs






