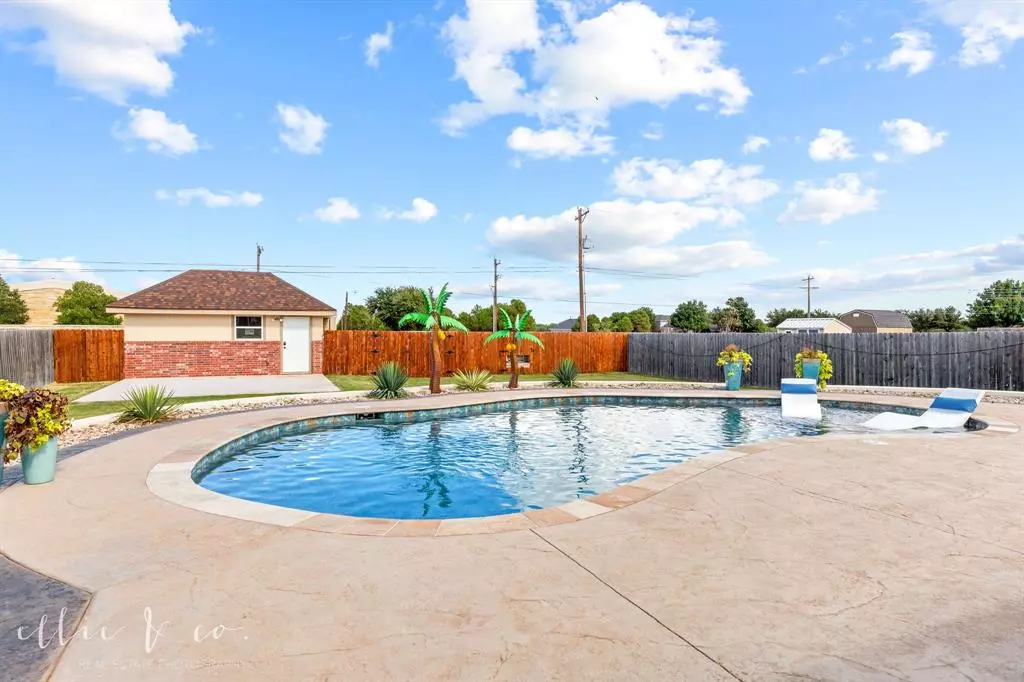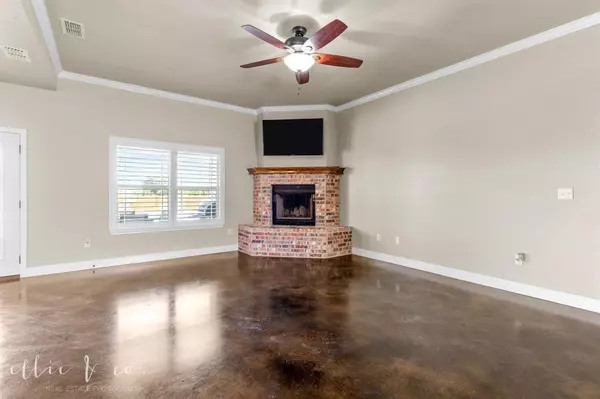$365,000
For more information regarding the value of a property, please contact us for a free consultation.
3 Beds
2 Baths
1,739 SqFt
SOLD DATE : 10/25/2024
Key Details
Property Type Single Family Home
Sub Type Single Family Residence
Listing Status Sold
Purchase Type For Sale
Square Footage 1,739 sqft
Price per Sqft $209
Subdivision Bunny Run Add
MLS Listing ID 20715286
Sold Date 10/25/24
Style Traditional
Bedrooms 3
Full Baths 2
HOA Y/N None
Year Built 2018
Annual Tax Amount $6,454
Lot Size 0.297 Acres
Acres 0.297
Property Description
This stunning 3-bedroom, 2-bathroom home offers an array of unique features, including a captivating gunite pool and a 12x20 pool house. The property provides a perfect blend of modern comfort and outdoor leisure, making it an ideal retreat. A dedicated dog run with a convenient water spigot ensures a pet-friendly environment. The exterior ambiance is masterfully complemented by recessed outdoor lighting, enhancing visibility and creating an inviting atmosphere for outdoor gatherings well into the night. The picturesque front yard boasts a serene water fountain.
Step inside to find freshly sealed concrete floors, offering a perfect blend of durability and modern style that's easy to maintain. For a festive touch, custom Christmas lights have been tastefully integrated into the home's design, adding a touch of warmth and charm during the holiday season.
Plantation shutters adorn the windows, providing privacy and adding a touch of classic style to the interior spaces.
Location
State TX
County Taylor
Direction Take Loop 322, Take Industrial exit. Take right heading East on Industrial. At the light take a right onto Oldham Lane-FM 1750. Travel on this road for 1.0 miles. Take a right onto Jack Rabbit Way, take a left onto Bunny Run. The residence will be located on the left side of the road.
Rooms
Dining Room 1
Interior
Interior Features Flat Screen Wiring, Granite Counters, High Speed Internet Available, Kitchen Island, Open Floorplan, Pantry, Walk-In Closet(s)
Heating Central, Electric
Cooling Ceiling Fan(s), Central Air, Electric
Flooring Concrete, Painted/Stained
Fireplaces Number 1
Fireplaces Type Wood Burning
Appliance Dishwasher, Disposal, Dryer, Electric Cooktop, Electric Water Heater
Heat Source Central, Electric
Laundry Utility Room, Full Size W/D Area
Exterior
Exterior Feature Covered Patio/Porch, Dog Run, Rain Gutters, Lighting
Garage Spaces 2.0
Fence Wood
Pool Gunite, In Ground, Outdoor Pool
Utilities Available Cable Available, City Sewer, City Water, Curbs, Electricity Available, Individual Water Meter
Roof Type Composition
Total Parking Spaces 2
Garage Yes
Private Pool 1
Building
Lot Description Sprinkler System, Subdivision
Story One
Foundation Slab
Level or Stories One
Schools
Elementary Schools Wylie East
High Schools Wylie
School District Wylie Isd, Taylor Co.
Others
Ownership Kurt McGuff
Financing VA
Read Less Info
Want to know what your home might be worth? Contact us for a FREE valuation!

Our team is ready to help you sell your home for the highest possible price ASAP

©2024 North Texas Real Estate Information Systems.
Bought with Remy Locascio • KW SYNERGY*
Find out why customers are choosing LPT Realty to meet their real estate needs






