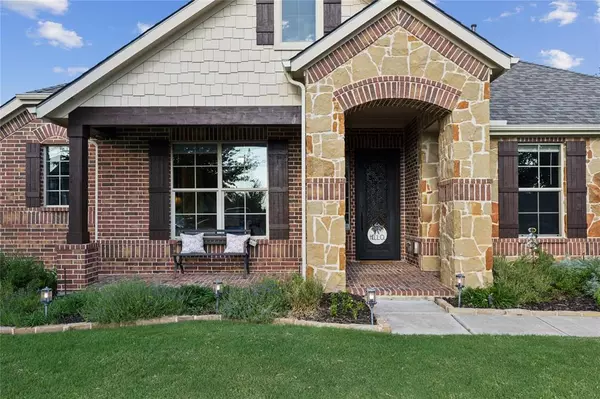$669,950
For more information regarding the value of a property, please contact us for a free consultation.
4 Beds
3 Baths
2,981 SqFt
SOLD DATE : 10/24/2024
Key Details
Property Type Single Family Home
Sub Type Single Family Residence
Listing Status Sold
Purchase Type For Sale
Square Footage 2,981 sqft
Price per Sqft $224
Subdivision Ariana Estates Ph 1
MLS Listing ID 20658021
Sold Date 10/24/24
Style Traditional
Bedrooms 4
Full Baths 2
Half Baths 1
HOA Fees $42
HOA Y/N Mandatory
Year Built 2011
Annual Tax Amount $9,907
Lot Size 0.276 Acres
Acres 0.276
Property Description
GORGEOUS 1.5 STORY HOME ON QUIET INTERIOR CUL-DE-SAC WITH OPEN FLOOR PLAN IN CONVENIENT PROSPER LOCATION! NO MUD OR PID TAX = BIG SAVINGS! BEAUTIFUL DRIVE UP WITH STONE ACCENT & CHARMING COVERED FRONT PORCH. ENTER THROUGH THE LUXURIOUS NEW IRON & TEMPERED GLASS FRONT DOOR TO RICH TEXTURED HARD WOODS. DESIRABLE FLOOR PLAN HAS 4 BEDROOMS + 2 BATHROOMS DOWN & HUGE GAME ROOM WITH HALF BATH UP. FRESHLY PAINTED WITH NEUTRAL COLOR. BEAUTIFUL & SPACIOUS KITCHEN WITH GRANITE COUNTERS, SS APPLS, DOUBLE OVENS, 5 BURNER GAS COOKTOP & SS VENT HOOD OVERLOOKS FAMILY ROOM WITH CAST STONE GAS HEATILATOR FIREPLACE. LARGE PRIMARY BEDROOM WITH DUAL VANITIES, SEPARATE SHOWER & NEW BRONZE FIXTURES. 3 LARGE SECONDARY BEDROOMS WITH OVERSIZED WALK-IN CLOSETS. TONS OF STORAGE SPACE INCLUDING 2.5 CAR OVERSIZED GARAGE & EXTENDED CONCRETE DRIVEWAY FOR ADDITIONAL PARKING. TANKLESS WATER HEATER. PRIVATE LARGE GRASSY YARD WITH COVERED OUTDOOR KITCHEN & LIVING. ROOM FOR POOL & PLAY SET! BRAND NEW ROOF. COMMUNITY POOL
Location
State TX
County Collin
Community Community Pool, Pool
Direction Please use GPS for best directions.
Rooms
Dining Room 2
Interior
Interior Features Cable TV Available, Decorative Lighting, Eat-in Kitchen, Granite Counters, High Speed Internet Available, Kitchen Island, Open Floorplan, Pantry, Sound System Wiring, Walk-In Closet(s)
Heating Natural Gas, Zoned
Cooling Ceiling Fan(s), Central Air, Electric
Flooring Carpet, Ceramic Tile, Hardwood, Wood
Fireplaces Number 1
Fireplaces Type Gas, Glass Doors, Heatilator, Living Room
Appliance Dishwasher, Disposal, Electric Oven, Gas Cooktop, Microwave, Double Oven, Refrigerator, Tankless Water Heater, Vented Exhaust Fan
Heat Source Natural Gas, Zoned
Laundry Electric Dryer Hookup, Utility Room, Full Size W/D Area
Exterior
Exterior Feature Attached Grill, Barbecue, Built-in Barbecue, Covered Patio/Porch, Gas Grill, Rain Gutters, Lighting, Outdoor Grill, Private Yard
Garage Spaces 2.0
Community Features Community Pool, Pool
Utilities Available City Sewer, City Water, Curbs, Individual Gas Meter, Individual Water Meter, Sidewalk, Underground Utilities
Roof Type Composition
Total Parking Spaces 2
Garage Yes
Building
Lot Description Cul-De-Sac, Few Trees, Interior Lot, Landscaped, Lrg. Backyard Grass, Sprinkler System, Subdivision
Story One and One Half
Foundation Slab
Level or Stories One and One Half
Structure Type Brick,Rock/Stone
Schools
Elementary Schools Ralph And Mary Lynn Boyer
Middle Schools Reynolds
High Schools Prosper
School District Prosper Isd
Others
Ownership The Gentry Revocable Trust
Financing Conventional
Read Less Info
Want to know what your home might be worth? Contact us for a FREE valuation!

Our team is ready to help you sell your home for the highest possible price ASAP

©2025 North Texas Real Estate Information Systems.
Bought with Jenn Rock • Better Homes & Gardens, Winans
Find out why customers are choosing LPT Realty to meet their real estate needs






