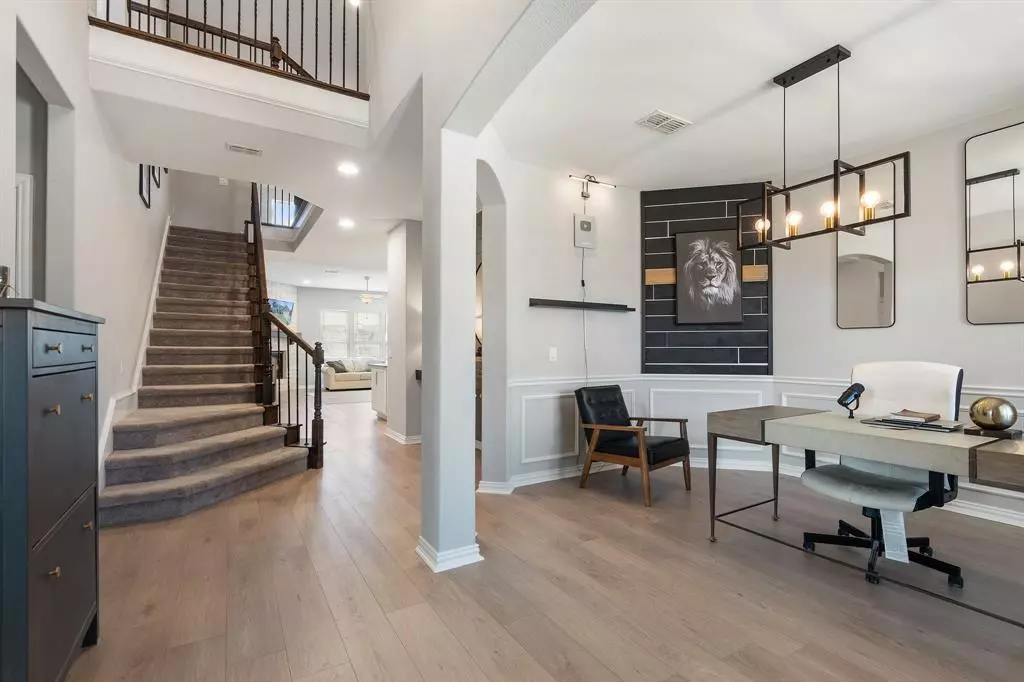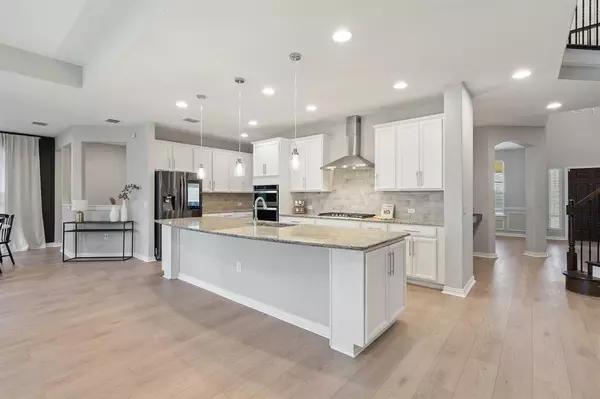$565,000
For more information regarding the value of a property, please contact us for a free consultation.
5 Beds
4 Baths
3,664 SqFt
SOLD DATE : 10/24/2024
Key Details
Property Type Single Family Home
Sub Type Single Family Residence
Listing Status Sold
Purchase Type For Sale
Square Footage 3,664 sqft
Price per Sqft $154
Subdivision Somerset Add Ph 1
MLS Listing ID 20732072
Sold Date 10/24/24
Style Traditional
Bedrooms 5
Full Baths 3
Half Baths 1
HOA Fees $75/ann
HOA Y/N Mandatory
Year Built 2019
Annual Tax Amount $11,790
Lot Size 8,929 Sqft
Acres 0.205
Property Description
You'll love this open floor plan, which is great for keeping an eye on the little ones while you're cooking or entertaining. The kitchen island—it's huge! You can spread out breakfast, crafts, and homework all at once. Perfect for when you have loved ones over. The theater and game rooms are perfect for movie nights, playdates, or when the kids just need their own space to hang out. The Texas-sized yard of your dreams has space for a play set, garden, and hosting weekend BBQs, this backyard is made for it. With both a covered front porch and back patio, you have options for sipping your morning coffee or watching the kids play in the evening. Somerset is such a gem of a neighborhood, with a resort-style pool, walking trails, and sparkling lakes. It's like having your own mini-vacation just steps from home! You'll enjoy easy access to both Dallas and Fort Worth via highways 360 and 287, whether you're heading to work or planning a weekend trip to the city, you'll love the convenience.
Location
State TX
County Johnson
Direction GPS from your location for most accurate directions
Rooms
Dining Room 2
Interior
Interior Features Cable TV Available, Decorative Lighting, Flat Screen Wiring, Granite Counters, High Speed Internet Available, Kitchen Island, Open Floorplan, Pantry, Sound System Wiring, Walk-In Closet(s)
Heating Electric
Cooling Central Air
Flooring Carpet, Luxury Vinyl Plank, Tile
Fireplaces Number 1
Fireplaces Type Stone
Appliance Built-in Gas Range, Dishwasher, Disposal, Electric Oven, Microwave
Heat Source Electric
Laundry Electric Dryer Hookup, Utility Room, Full Size W/D Area, Washer Hookup
Exterior
Exterior Feature Covered Patio/Porch, Private Yard
Garage Spaces 3.0
Fence Back Yard, Wood
Utilities Available City Sewer, City Water, Electricity Available, Electricity Connected, Individual Gas Meter, Phone Available
Roof Type Composition
Total Parking Spaces 3
Garage Yes
Building
Lot Description Corner Lot, Landscaped, Lrg. Backyard Grass, Sprinkler System
Story Two
Foundation Slab
Level or Stories Two
Structure Type Brick,Rock/Stone,Wood
Schools
Elementary Schools Brenda Norwood
Middle Schools Charlene Mckinzey
High Schools Legacy
School District Mansfield Isd
Others
Ownership See Tax Info
Acceptable Financing 1031 Exchange, Cash, Conventional, FHA, VA Loan
Listing Terms 1031 Exchange, Cash, Conventional, FHA, VA Loan
Financing Conventional
Special Listing Condition Aerial Photo
Read Less Info
Want to know what your home might be worth? Contact us for a FREE valuation!

Our team is ready to help you sell your home for the highest possible price ASAP

©2025 North Texas Real Estate Information Systems.
Bought with Michelle Kerschen • ARC Realty DFW
Find out why customers are choosing LPT Realty to meet their real estate needs






