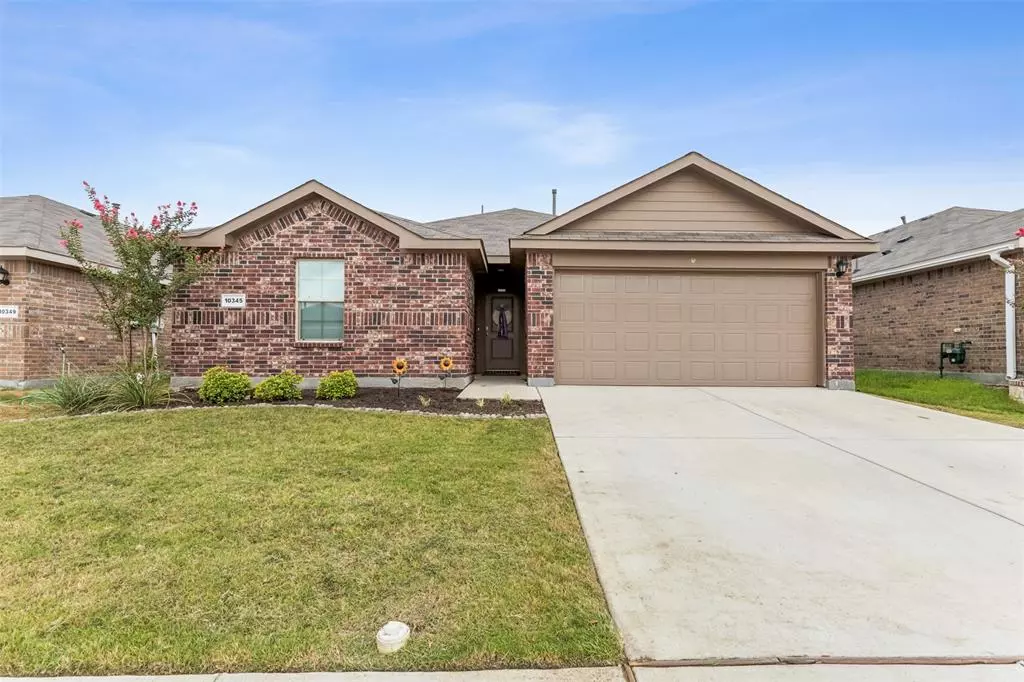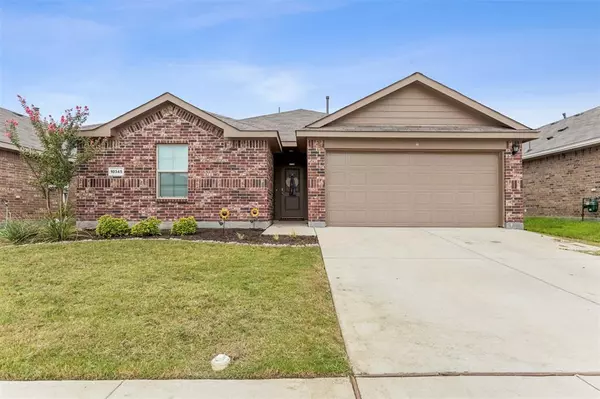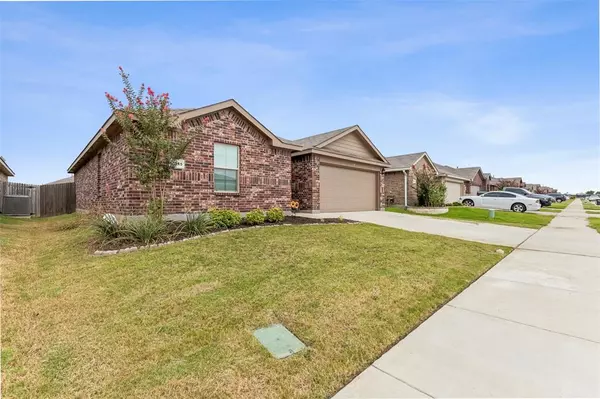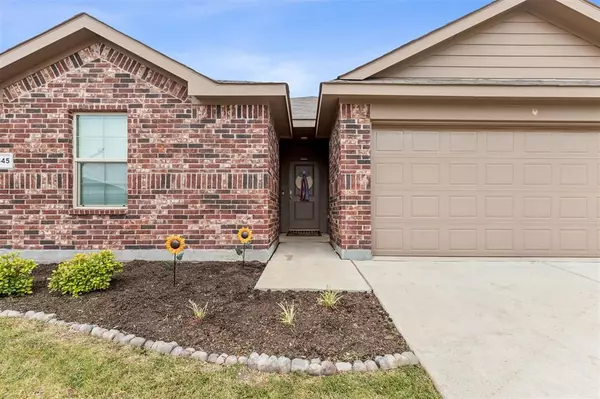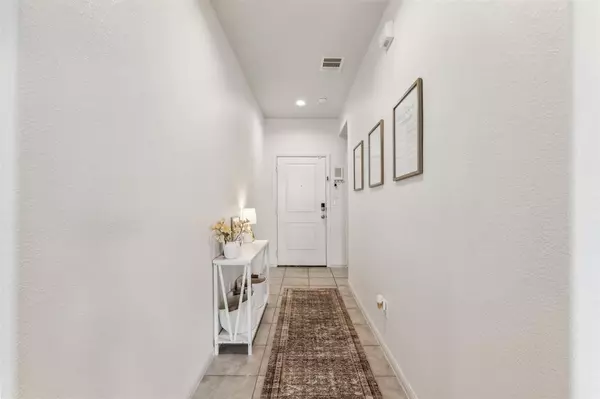$279,900
For more information regarding the value of a property, please contact us for a free consultation.
3 Beds
2 Baths
1,465 SqFt
SOLD DATE : 10/21/2024
Key Details
Property Type Single Family Home
Sub Type Single Family Residence
Listing Status Sold
Purchase Type For Sale
Square Footage 1,465 sqft
Price per Sqft $191
Subdivision Southfork Estates
MLS Listing ID 20672071
Sold Date 10/21/24
Style Traditional
Bedrooms 3
Full Baths 2
HOA Fees $25/ann
HOA Y/N Mandatory
Year Built 2019
Annual Tax Amount $4,827
Lot Size 5,488 Sqft
Acres 0.126
Property Description
Gorgeous DR HORTON home with all the updates! Shows like a model home! Popular single story 3-2-2 Bellevue Floorplan (Elev A) ~ light & bright open concept living, dining & kitchen with island, farm sink, breakfast bar & gas range. Large primary bedroom with 5 foot shower & walk-in closet. Ceramic tile, laminated wood flooring, covered back patio & 6 foot fenced backyard. Smart home package, full sprinkler system & landscaping. Near Chisholm Trail Park Nature Trails, fishing pond, skate park, playground, soccer fields, community center-gym fitness classes plus Chisholm Trail Toll Road, Hulen Mall & the Shops at Clearfork are just a short commute as well as Fort Worth's entertainment & cultural districts, shopping, dining & so much more! Perfect home, perfect location!
Location
State TX
County Tarrant
Community Other
Direction Per GPS.
Rooms
Dining Room 1
Interior
Interior Features Cable TV Available, Decorative Lighting, Eat-in Kitchen, High Speed Internet Available, Kitchen Island, Pantry, Walk-In Closet(s)
Heating Central, Natural Gas
Cooling Ceiling Fan(s), Central Air, Electric
Flooring Carpet, Laminate, Tile
Appliance Dishwasher, Disposal, Gas Range, Microwave
Heat Source Central, Natural Gas
Laundry Electric Dryer Hookup, Utility Room, Full Size W/D Area, Washer Hookup
Exterior
Exterior Feature Covered Patio/Porch, Rain Gutters
Garage Spaces 2.0
Fence Wood
Community Features Other
Utilities Available City Sewer, City Water, Concrete, Curbs, Electricity Connected, Individual Gas Meter, Individual Water Meter, Sidewalk, Underground Utilities
Roof Type Composition
Total Parking Spaces 2
Garage Yes
Building
Lot Description Interior Lot, Landscaped, Sprinkler System, Subdivision
Story One
Foundation Slab
Level or Stories One
Structure Type Brick,Siding
Schools
Elementary Schools Crowley
Middle Schools Richard Allie
High Schools Crowley
School District Crowley Isd
Others
Restrictions Deed
Ownership Andrew & Sabrina Young
Acceptable Financing Cash, Conventional, FHA, VA Loan
Listing Terms Cash, Conventional, FHA, VA Loan
Financing Conventional
Read Less Info
Want to know what your home might be worth? Contact us for a FREE valuation!

Our team is ready to help you sell your home for the highest possible price ASAP

©2025 North Texas Real Estate Information Systems.
Bought with Terosa Jones • Johnson Realty
Find out why customers are choosing LPT Realty to meet their real estate needs

