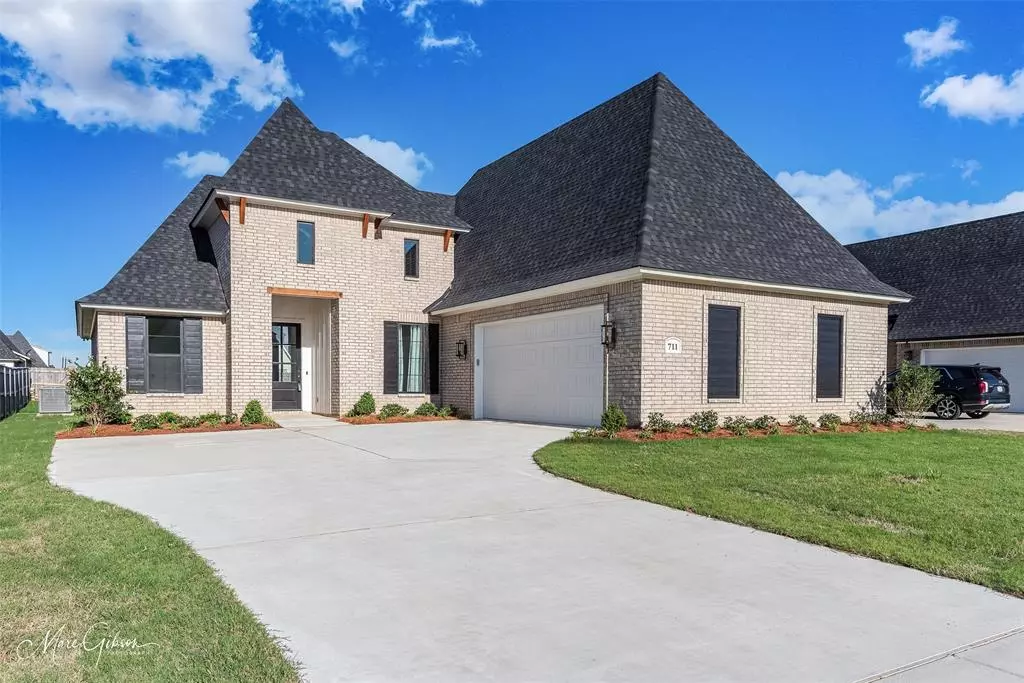$471,000
For more information regarding the value of a property, please contact us for a free consultation.
4 Beds
3 Baths
2,367 SqFt
SOLD DATE : 10/17/2024
Key Details
Property Type Single Family Home
Sub Type Single Family Residence
Listing Status Sold
Purchase Type For Sale
Square Footage 2,367 sqft
Price per Sqft $198
Subdivision Belmere Un #5
MLS Listing ID 20580766
Sold Date 10/17/24
Style Traditional
Bedrooms 4
Full Baths 3
HOA Fees $20/ann
HOA Y/N Mandatory
Year Built 2024
Annual Tax Amount $271
Lot Size 8,799 Sqft
Acres 0.202
Lot Dimensions 61x133x63x133
Property Description
NEW CONSTUCTION! This lovely home has many great features. The large kitchen has a wonderful ceiling treatment, custom cabinets and two separate dining areas. A brick wall is featured in the dining room. You will love the butlers pantry to make serving your guests easy. Quartz countertops cover all of the counter spaces. The remote primary suite has a cathedral ceiling, double vanities, separate shower and a large walk-in closet that passes through to the spacious laundry room. Entering the laundry room, you will find storage galore and a beautiful, patterned tile floor. Square footage is believed to be accurate but not guaranteed by the listing agent. Agent-Owner. New pictures coming soon.
Location
State LA
County Bossier
Direction GPS
Rooms
Dining Room 1
Interior
Interior Features Cathedral Ceiling(s), Decorative Lighting, Double Vanity, Kitchen Island, Open Floorplan, Pantry, Walk-In Closet(s)
Heating Central
Cooling Central Air
Flooring Carpet, Luxury Vinyl Plank, Tile
Fireplaces Number 1
Fireplaces Type Gas Logs
Appliance Dishwasher, Gas Range, Microwave, Vented Exhaust Fan
Heat Source Central
Laundry Utility Room, Full Size W/D Area
Exterior
Exterior Feature Covered Patio/Porch
Garage Spaces 2.0
Utilities Available City Sewer, City Water, Electricity Connected, Individual Gas Meter, Individual Water Meter, Sidewalk
Roof Type Asphalt,Shingle
Total Parking Spaces 2
Garage Yes
Building
Lot Description Interior Lot, Subdivision
Story One
Foundation Slab
Level or Stories One
Structure Type Brick
Schools
Elementary Schools Bossier Isd Schools
Middle Schools Bossier Isd Schools
High Schools Bossier Isd Schools
School District Bossier Psb
Others
Restrictions Development
Ownership Horneman
Financing Conventional
Special Listing Condition Owner/ Agent, Utility Easement
Read Less Info
Want to know what your home might be worth? Contact us for a FREE valuation!

Our team is ready to help you sell your home for the highest possible price ASAP

©2025 North Texas Real Estate Information Systems.
Bought with Chris Warren • Coldwell Banker Apex, REALTORS
Find out why customers are choosing LPT Realty to meet their real estate needs






