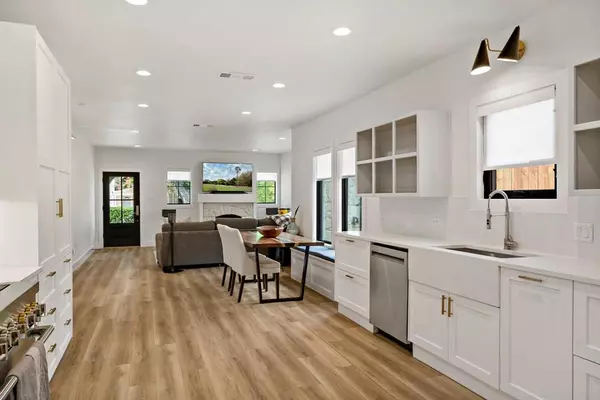$550,000
For more information regarding the value of a property, please contact us for a free consultation.
2 Beds
2 Baths
1,391 SqFt
SOLD DATE : 10/15/2024
Key Details
Property Type Single Family Home
Sub Type Single Family Residence
Listing Status Sold
Purchase Type For Sale
Square Footage 1,391 sqft
Price per Sqft $395
Subdivision Oak Lawn Heights
MLS Listing ID 20729906
Sold Date 10/15/24
Style Traditional,Tudor
Bedrooms 2
Full Baths 2
HOA Y/N None
Year Built 1940
Annual Tax Amount $8,261
Lot Size 7,187 Sqft
Acres 0.165
Property Description
Classic Oak Lawn home, fully renovated in 2023, offers modern comfort while preserving its charm. Every detail has been upgraded, from new plumbing and electrical systems to large modern aluminum windows and solid wood doors. The home features high-end designer appliances, new flooring and tile throughout, and a newly replaced roof with energy-efficient spray foam insulation. Inside, the open kitchen and living area is perfect for customization, providing flexibility to suit your style. Two spacious bedrooms each come with their own luxurious en-suite bathrooms. The master bath boasts heated floors and natural stone. The home also showcases Visual Comfort lighting fixtures, including specialized picture lights to highlight your artwork. Outside, the property has been enhanced with updated landscaping, including a new fence and a spacious backyard. Front and back yards feature a sprinkler system that you can control remotely, adding convenience to the well-maintained outdoor space.
Location
State TX
County Dallas
Community Curbs, Sidewalks
Direction From Inwood Rd, Southeast on Cedar Springs Rd, Right on Hudnall St, Left on Denton Dr, Home is on the Left.
Rooms
Dining Room 1
Interior
Interior Features Cable TV Available, Decorative Lighting, Double Vanity, Eat-in Kitchen, High Speed Internet Available, Open Floorplan
Heating Central
Cooling Ceiling Fan(s), Central Air, Electric
Flooring Luxury Vinyl Plank, Stone
Fireplaces Number 1
Fireplaces Type Family Room
Appliance Commercial Grade Range, Commercial Grade Vent, Dishwasher, Gas Cooktop, Gas Oven, Gas Range, Refrigerator
Heat Source Central
Laundry Stacked W/D Area
Exterior
Exterior Feature Private Yard
Fence Back Yard, Wood
Community Features Curbs, Sidewalks
Utilities Available Cable Available, City Sewer, City Water, Concrete, Curbs, Electricity Connected, Overhead Utilities, Sidewalk
Roof Type Composition
Garage No
Building
Lot Description Interior Lot, Landscaped, Level, Lrg. Backyard Grass, Sprinkler System, Subdivision
Story One
Foundation Pillar/Post/Pier
Level or Stories One
Structure Type Rock/Stone
Schools
Elementary Schools Maplelawn
Middle Schools Rusk
High Schools North Dallas
School District Dallas Isd
Others
Ownership 5222 Denton Drive LLC
Acceptable Financing Cash, Conventional, VA Loan
Listing Terms Cash, Conventional, VA Loan
Financing Cash
Read Less Info
Want to know what your home might be worth? Contact us for a FREE valuation!

Our team is ready to help you sell your home for the highest possible price ASAP

©2025 North Texas Real Estate Information Systems.
Bought with Kim Hammond • Compass RE Texas, LLC.
Find out why customers are choosing LPT Realty to meet their real estate needs






