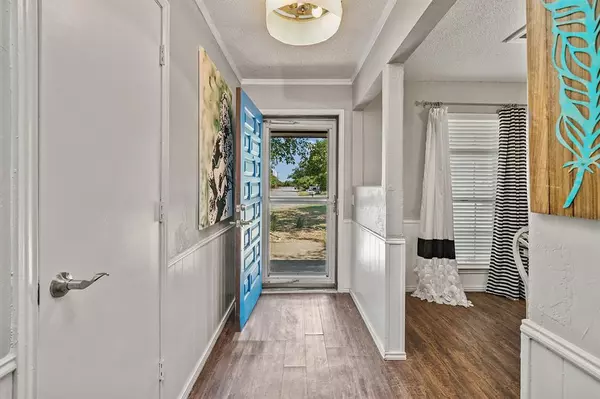$320,000
For more information regarding the value of a property, please contact us for a free consultation.
3 Beds
2 Baths
1,686 SqFt
SOLD DATE : 10/08/2024
Key Details
Property Type Single Family Home
Sub Type Single Family Residence
Listing Status Sold
Purchase Type For Sale
Square Footage 1,686 sqft
Price per Sqft $189
Subdivision Hillcrest Sec 2
MLS Listing ID 20713212
Sold Date 10/08/24
Bedrooms 3
Full Baths 2
HOA Y/N None
Year Built 1977
Annual Tax Amount $3,411
Lot Size 0.418 Acres
Acres 0.418
Property Description
NEWLY REMODLED Rustic boho home just under a .5 acre!This 3 bed 2 full bath offers space for work,play and relaxing both inside and out!Stylish built in cabinets flank your fireplace in the Livingroom that is adored with glass tile and wood mantle with a complementary barnwood wall,columns and beam that lead you to your glam kitchen!Custom Kitchen cabinets with frosted fronts and built in organization for your spices,pans and wine scream designer along with your butcher wood countertops tie in your Rustic accents seen throughout the house!Full size breakfast nook,extra bar seating,and don't forget your large Formal Dining room provides ample room for entertaining!Leading from your Kitchen you have a flex room that is currently being used as a private office,but would make a HUGE butler's pantry!Down the hall you have your 1st FULLY updated bathroom and great size secondary bedrooms with WIC!Master suite hosts the second FULLY updated chic bathroom,WIC and ample space for privacy!
Location
State TX
County Denton
Direction I-35 to Keaton Rd and go East (right), turn left on Diane Dr and home will be at the end of the road with sign.
Rooms
Dining Room 2
Interior
Interior Features Built-in Features, Decorative Lighting, Walk-In Closet(s)
Heating Central, Natural Gas
Cooling Ceiling Fan(s), Central Air, Electric
Flooring Carpet, Ceramic Tile, Laminate
Fireplaces Number 1
Fireplaces Type Wood Burning
Appliance Dishwasher, Gas Cooktop, Microwave
Heat Source Central, Natural Gas
Laundry Full Size W/D Area
Exterior
Garage Spaces 2.0
Fence Chain Link
Utilities Available City Sewer, City Water, Individual Gas Meter
Roof Type Composition
Total Parking Spaces 2
Garage Yes
Building
Lot Description Interior Lot, Lrg. Backyard Grass
Story One
Foundation Slab
Level or Stories One
Schools
Elementary Schools Butterfield
High Schools Sanger
School District Sanger Isd
Others
Ownership Lynn Morgan
Financing FHA
Special Listing Condition Aerial Photo
Read Less Info
Want to know what your home might be worth? Contact us for a FREE valuation!

Our team is ready to help you sell your home for the highest possible price ASAP

©2025 North Texas Real Estate Information Systems.
Bought with Christian Wise • Keller Williams Realty-FM
Find out why customers are choosing LPT Realty to meet their real estate needs






