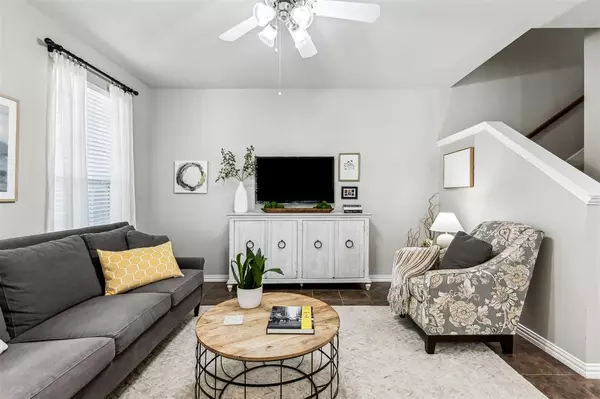$322,500
For more information regarding the value of a property, please contact us for a free consultation.
2 Beds
2 Baths
1,372 SqFt
SOLD DATE : 09/30/2024
Key Details
Property Type Townhouse
Sub Type Townhouse
Listing Status Sold
Purchase Type For Sale
Square Footage 1,372 sqft
Price per Sqft $235
Subdivision Home Town Nrh West
MLS Listing ID 20687868
Sold Date 09/30/24
Bedrooms 2
Full Baths 1
Half Baths 1
HOA Fees $270/mo
HOA Y/N Mandatory
Year Built 2006
Annual Tax Amount $6,219
Lot Size 3,876 Sqft
Acres 0.089
Property Description
Don't miss this charming townhome in the sought-after Hometown neighborhood! Nestled on a wooded lot with a picturesque picket fence, this home boasts southern charm. The entertainer's dream kitchen features an updated open floor plan, while the first floor showcases elegant tile flooring and cozy carpet upstairs with wood flooring in the Primary Bedroom. Windows on 3 sides of the home allow for ample natural lighting. Enjoy a perfect reading nook for study or crafts. Immaculately maintained by the original owner since 2006, this 2 bedroom 2 bath home offers a serene backyard oasis on an oversized corner lot, perfect for escaping the city hustle! Don't worry about mowing the yard because the HOA takes care of the front and back yard, scheduled watering, and exterior maintenance. This home is conveniently located in close proximity to all your shopping needs, restaurants, grocery stores, etc.
Location
State TX
County Tarrant
Community Greenbelt, Jogging Path/Bike Path, Lake, Park, Playground, Sidewalks, Other
Direction From Davis Blvd: Turn onto Bridge Street, Right onto Crescent Street, home is on your left.
Rooms
Dining Room 1
Interior
Interior Features Chandelier, Decorative Lighting, Eat-in Kitchen, Granite Counters, High Speed Internet Available, Open Floorplan, Walk-In Closet(s)
Heating Central, Electric
Cooling Ceiling Fan(s), Central Air, Electric
Flooring Carpet, Ceramic Tile, Wood
Appliance Dishwasher, Disposal, Electric Range, Gas Water Heater, Microwave, Refrigerator
Heat Source Central, Electric
Laundry Electric Dryer Hookup, Full Size W/D Area, Washer Hookup
Exterior
Exterior Feature Balcony
Garage Spaces 1.0
Fence Back Yard, Fenced, Front Yard, Gate, Perimeter, Privacy, Wood
Community Features Greenbelt, Jogging Path/Bike Path, Lake, Park, Playground, Sidewalks, Other
Utilities Available Alley, City Sewer, City Water, Community Mailbox, Concrete, Curbs, Electricity Connected, Individual Gas Meter, Individual Water Meter, Sidewalk
Roof Type Composition
Total Parking Spaces 1
Garage Yes
Building
Lot Description Corner Lot, Few Trees, Landscaped, Lrg. Backyard Grass
Story Two
Foundation Combination
Level or Stories Two
Schools
Elementary Schools Walkercrk
Middle Schools Smithfield
High Schools Birdville
School District Birdville Isd
Others
Ownership Of Record
Financing Private
Read Less Info
Want to know what your home might be worth? Contact us for a FREE valuation!

Our team is ready to help you sell your home for the highest possible price ASAP

©2025 North Texas Real Estate Information Systems.
Bought with Gina Whitcher • The Harvest House Realty Group
Find out why customers are choosing LPT Realty to meet their real estate needs






