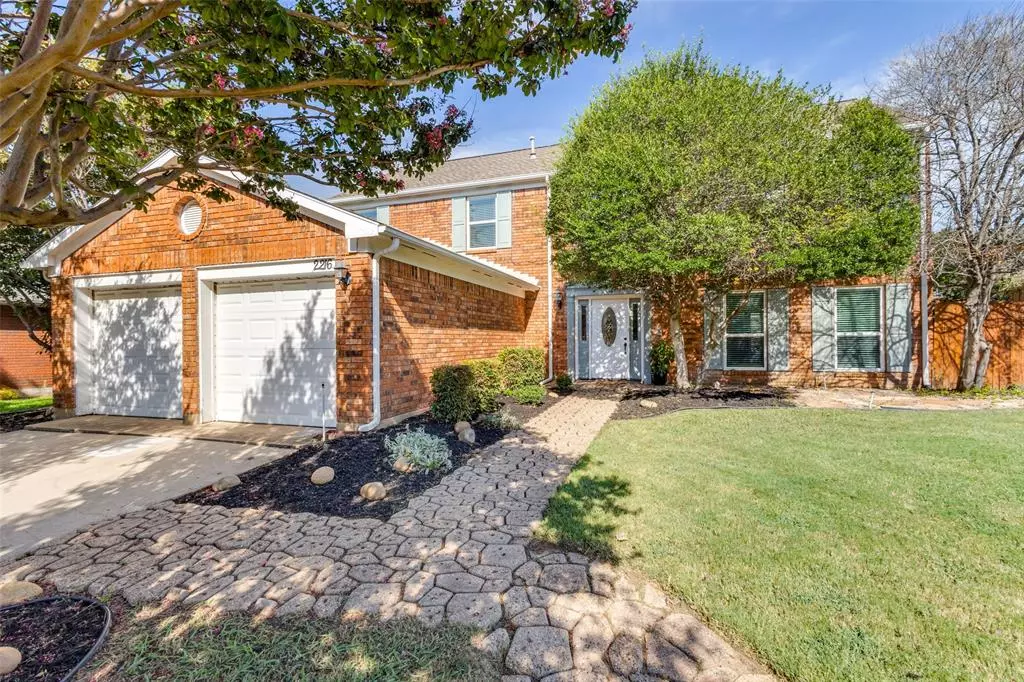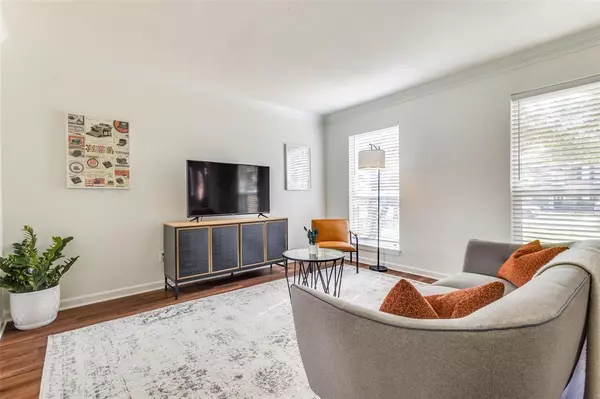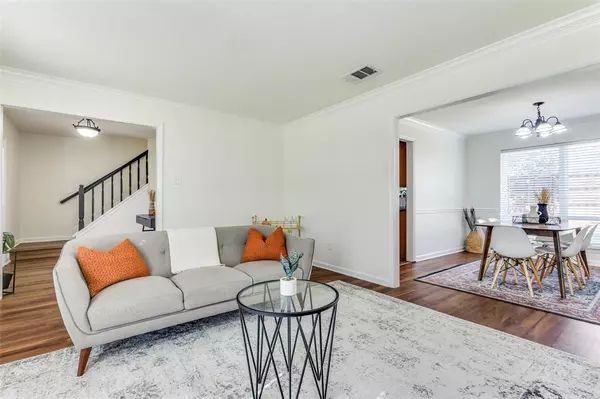$511,000
For more information regarding the value of a property, please contact us for a free consultation.
4 Beds
3 Baths
2,606 SqFt
SOLD DATE : 09/30/2024
Key Details
Property Type Single Family Home
Sub Type Single Family Residence
Listing Status Sold
Purchase Type For Sale
Square Footage 2,606 sqft
Price per Sqft $196
Subdivision Lake Forest Addn Ph 1
MLS Listing ID 20708583
Sold Date 09/30/24
Style Traditional
Bedrooms 4
Full Baths 2
Half Baths 1
HOA Y/N None
Year Built 1986
Lot Size 8,102 Sqft
Acres 0.186
Property Description
Stunning two-story home in sought-after Lake Forest community! From the moment you step inside, you'll feel the perfect blend of elegance & comfort with touches like crown molding, rich luxury vinyl plank flooring, & expansive rooms bathed in natural light. Cooking is a breeze in this kitchen featuring sleek granite countertops, abundant cabinetry, stylish new backsplash, & SS appliances. The inviting family room offers the perfect space to relax, complete with cozy fireplace & built-in wet bar. Upstairs, you'll find all 4 generously-sized bedrooms, each with spacious walk-in closets & new carpeting. Retreat to your oversized primary suite & ensuite bathroom, boasting dual vanities, large walk-in closet, & luxurious frameless glass shower. Entertain guests on your massive patio in your private backyard oasis. The home is just a block from the newly renovated Rheudasil Park, offering a playground, fishing pond, basketball court, pavilion, & scenic trails. Attends award-winning schools!
Location
State TX
County Denton
Community Curbs, Sidewalks
Direction Head W on Flower Mound Rd. Turn right on Lake Forest Blvd. Turn right onto Amhearst Ln. Turn left onto Bennington Ave. House is on the right.
Rooms
Dining Room 2
Interior
Interior Features Cable TV Available, Double Vanity, Eat-in Kitchen, Flat Screen Wiring, Granite Counters, High Speed Internet Available, Pantry, Walk-In Closet(s), Wet Bar
Heating Central, Fireplace(s), Natural Gas
Cooling Ceiling Fan(s), Central Air, Electric
Flooring Carpet, Luxury Vinyl Plank
Fireplaces Number 1
Fireplaces Type Brick, Family Room, Gas, Gas Logs, Gas Starter
Appliance Dishwasher, Disposal, Gas Range, Gas Water Heater, Microwave
Heat Source Central, Fireplace(s), Natural Gas
Laundry Electric Dryer Hookup, Gas Dryer Hookup, Utility Room, Full Size W/D Area, Washer Hookup
Exterior
Exterior Feature Rain Gutters
Garage Spaces 2.0
Fence Wood
Community Features Curbs, Sidewalks
Utilities Available Cable Available, City Sewer, City Water, Curbs, Electricity Available, Individual Gas Meter, Sidewalk
Roof Type Composition
Total Parking Spaces 2
Garage Yes
Building
Lot Description Few Trees, Interior Lot, Landscaped, Lrg. Backyard Grass, Sprinkler System, Subdivision
Story Two
Foundation Slab
Level or Stories Two
Structure Type Brick,Siding
Schools
Elementary Schools Donald
Middle Schools Forestwood
High Schools Flower Mound
School District Lewisville Isd
Others
Ownership Tax rolls
Acceptable Financing Cash, Conventional, FHA, VA Loan
Listing Terms Cash, Conventional, FHA, VA Loan
Financing FHA
Special Listing Condition Survey Available
Read Less Info
Want to know what your home might be worth? Contact us for a FREE valuation!

Our team is ready to help you sell your home for the highest possible price ASAP

©2025 North Texas Real Estate Information Systems.
Bought with David Trice • Hello Realty Company
Find out why customers are choosing LPT Realty to meet their real estate needs






