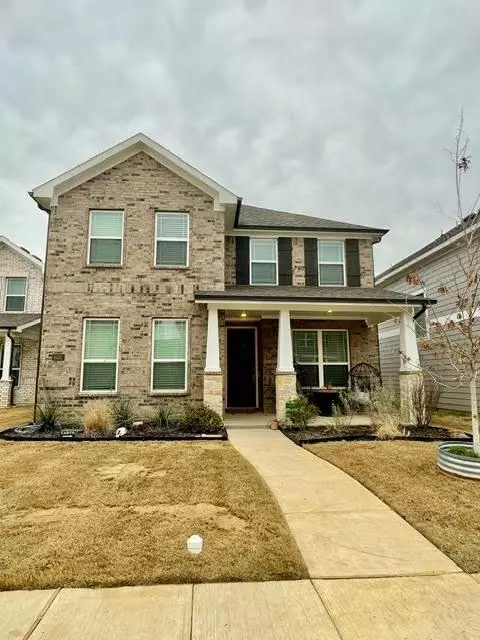$367,900
For more information regarding the value of a property, please contact us for a free consultation.
4 Beds
3 Baths
2,096 SqFt
SOLD DATE : 09/20/2024
Key Details
Property Type Single Family Home
Sub Type Single Family Residence
Listing Status Sold
Purchase Type For Sale
Square Footage 2,096 sqft
Price per Sqft $175
Subdivision Liberty At Providence Village
MLS Listing ID 20553850
Sold Date 09/20/24
Style Craftsman
Bedrooms 4
Full Baths 3
HOA Fees $25/ann
HOA Y/N Mandatory
Year Built 2022
Annual Tax Amount $7,105
Lot Size 5,009 Sqft
Acres 0.115
Property Description
Price REDUCED AGAIN on this exceptional home in the heart of Denton County which is now available for IMMEDIATE occupancy!! Located in the Aubrey highly rated school district, this gem offers great comfort boasting Craftsman architectural style and quality craftmanship featuring 4 bedrooms, 3 full baths, a family room with a custom fireplace and a 2nd breakfast area ideal for an office. And this floorplan also includes a formal dining room. The heart of this home lies in the exceptional kitchen area with a large island, stone backsplash, and granite offering the perfect blend of functionality and quality. The extended covered patio that's attractive and professionally constructed and provides space for outdoor living, privacy and dining. Sellers have wired the patio for sound and video. Interior upgrades include ceiling fans, blinds, cabinet hardware, upgraded light fixtures, larger lot, a reverse osmosis water filtration system in the kitchen and a 15 SEER HVAC. Combo lockbox!!
Location
State TX
County Denton
Direction Please use GPS for fastest route.
Rooms
Dining Room 2
Interior
Interior Features Cable TV Available, High Speed Internet Available, Kitchen Island, Open Floorplan, Walk-In Closet(s)
Heating Central, Electric
Cooling Ceiling Fan(s), Central Air, Electric
Flooring Carpet, Ceramic Tile, Luxury Vinyl Plank
Fireplaces Number 1
Fireplaces Type Decorative, Electric, Family Room, Glass Doors
Appliance Dishwasher, Disposal, Electric Water Heater, Microwave
Heat Source Central, Electric
Laundry Electric Dryer Hookup, Utility Room, Washer Hookup
Exterior
Garage Spaces 2.0
Fence Vinyl
Utilities Available City Sewer, City Water, Individual Water Meter
Roof Type Composition
Total Parking Spaces 2
Garage Yes
Building
Story Two
Foundation Slab
Level or Stories Two
Structure Type Brick,Frame
Schools
Elementary Schools James A Monaco
Middle Schools Aubrey
High Schools Aubrey
School District Aubrey Isd
Others
Ownership Dawson
Acceptable Financing 1031 Exchange, Cash, Conventional, FHA, Texas Vet, USDA Loan, VA Loan
Listing Terms 1031 Exchange, Cash, Conventional, FHA, Texas Vet, USDA Loan, VA Loan
Financing Conventional
Special Listing Condition Agent Related to Owner, Survey Available, Verify Tax Exemptions
Read Less Info
Want to know what your home might be worth? Contact us for a FREE valuation!

Our team is ready to help you sell your home for the highest possible price ASAP

©2025 North Texas Real Estate Information Systems.
Bought with Brittany Dandridge • Ready Real Estate LLC
Find out why customers are choosing LPT Realty to meet their real estate needs






