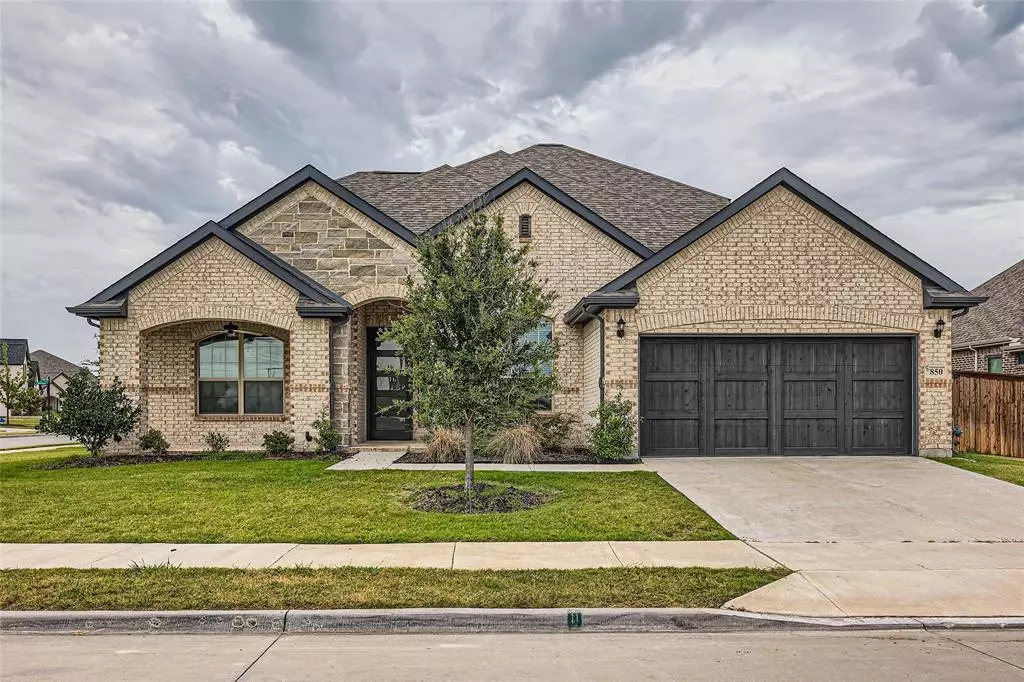$799,000
For more information regarding the value of a property, please contact us for a free consultation.
5 Beds
4 Baths
3,470 SqFt
SOLD DATE : 09/30/2024
Key Details
Property Type Single Family Home
Sub Type Single Family Residence
Listing Status Sold
Purchase Type For Sale
Square Footage 3,470 sqft
Price per Sqft $230
Subdivision Parks-Legacy Ph 4
MLS Listing ID 20658768
Sold Date 09/30/24
Style Traditional
Bedrooms 5
Full Baths 4
HOA Fees $82/ann
HOA Y/N Mandatory
Year Built 2021
Annual Tax Amount $13,947
Lot Size 0.251 Acres
Acres 0.251
Property Description
Welcome to this stunning 5-bedroom, 4-bathroom residence, built in 2021 and perfectly situated on a desirable corner lot. The open floor plan seamlessly connects the main living areas, creating an ideal space for both everyday living and entertaining. Step into the dedicated office space with elegant French doors, ideal for working from home or study. The living room boasts a vaulted ceiling and a cozy fireplace, while the gourmet kitchen features stainless steel appliances, a 5-burner gas cooktop, white cabinetry, and a spacious kitchen island. The primary bedroom is a serene retreat with abundant natural light and an ensuite 5-piece bath, including separate vanities, a garden tub, and a walk-in closet. Outside, the large covered patio is an entertainer's dream, complete with a fireplace, built-in grill, and a mini golf area. Enjoy the community's exceptional amenities, including a pool, park, playground, basketball courts, and more. Don't miss it, your dream home awaits!
Location
State TX
County Denton
Community Community Pool, Curbs, Park, Playground, Sidewalks
Direction Head west on US-380 E, Turn right onto Legacy Dr, Turn left onto Westwood Dr, Turn right onto Wood Vale Dr, Wood Vale Dr turns left and becomes Zilker Pkwy. Home will be on the left.
Rooms
Dining Room 1
Interior
Interior Features Built-in Features, Cable TV Available, Decorative Lighting, Eat-in Kitchen, High Speed Internet Available, Kitchen Island, Open Floorplan, Vaulted Ceiling(s), Walk-In Closet(s)
Heating Central, Natural Gas
Cooling Ceiling Fan(s), Central Air, Electric
Flooring Carpet, Tile
Fireplaces Number 2
Fireplaces Type Living Room, Outside
Appliance Dishwasher, Electric Range, Gas Cooktop, Microwave
Heat Source Central, Natural Gas
Laundry Full Size W/D Area, On Site
Exterior
Exterior Feature Attached Grill, Covered Patio/Porch, Lighting, Outdoor Grill, Private Entrance, Private Yard
Garage Spaces 2.0
Fence Back Yard, Fenced, Full, Wood
Community Features Community Pool, Curbs, Park, Playground, Sidewalks
Utilities Available Cable Available, City Sewer, City Water, Curbs, Electricity Available, Natural Gas Available, Phone Available, Sewer Available, Sidewalk
Roof Type Composition
Total Parking Spaces 2
Garage Yes
Building
Lot Description Corner Lot, Landscaped, Many Trees
Story Two
Foundation Slab
Level or Stories Two
Structure Type Brick,Rock/Stone
Schools
Elementary Schools Charles And Cindy Stuber
Middle Schools Bill Hays
High Schools Prosper
School District Prosper Isd
Others
Ownership Kara Holland & Stephen Brett Holland
Acceptable Financing Cash, Conventional, FHA, VA Loan
Listing Terms Cash, Conventional, FHA, VA Loan
Financing Conventional
Read Less Info
Want to know what your home might be worth? Contact us for a FREE valuation!

Our team is ready to help you sell your home for the highest possible price ASAP

©2025 North Texas Real Estate Information Systems.
Bought with Sanjay Goyal • Texas Realty Depot
Find out why customers are choosing LPT Realty to meet their real estate needs

