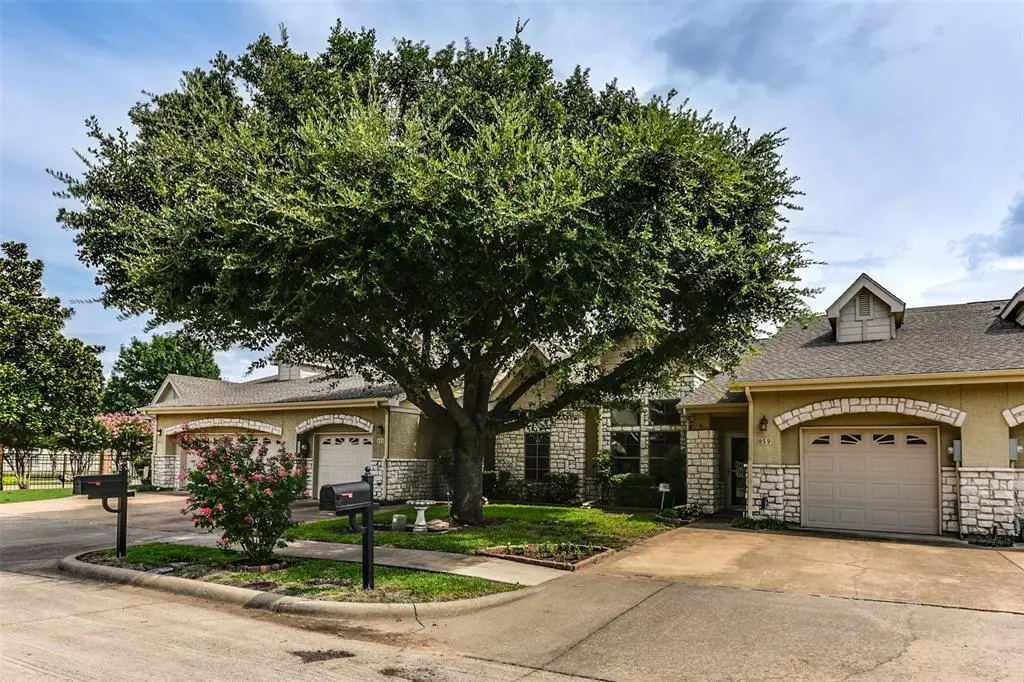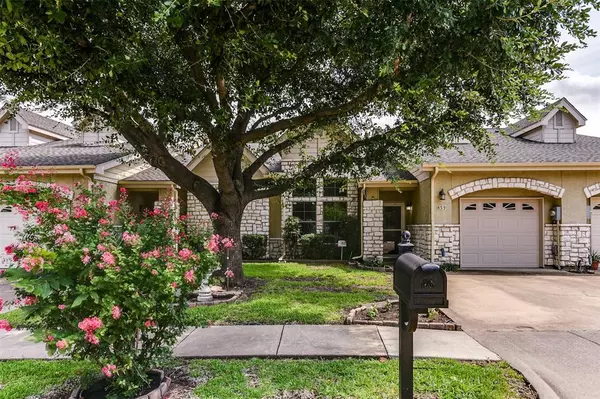$264,750
For more information regarding the value of a property, please contact us for a free consultation.
2 Beds
2 Baths
1,207 SqFt
SOLD DATE : 09/27/2024
Key Details
Property Type Townhouse
Sub Type Townhouse
Listing Status Sold
Purchase Type For Sale
Square Footage 1,207 sqft
Price per Sqft $219
Subdivision Curtiss Wright Ph 02
MLS Listing ID 20683713
Sold Date 09/27/24
Style Traditional
Bedrooms 2
Full Baths 2
HOA Fees $225/mo
HOA Y/N Mandatory
Year Built 2005
Annual Tax Amount $4,673
Lot Size 4,356 Sqft
Acres 0.1
Property Description
Looking for a more carefree over-55 lifestyle? Check out this Grand Prairie townhome in a gated, active adult community loaded with opportunity and designed for those looking to make a change. Wheelchair friendly 2-bedroom 2-bath private senior residences with a garage, walking path, community center, fitness center and pool. Expansive floorplan is sitting pretty and ready to go, featuring a fresh coat of paint and never-before-lived-on carpeting just installed in July 2024. Living and dining areas adjoin the kitchen in perfect unison. Beautifully proportioned primary suite is complimented by a roomy second bedroom that can easily be a home office or guest room. Inviting sunroom-solarium makes for a delightful sitting area, craft space or a relaxing retreat for enjoying an afternoon with a favorite book. One-car garage is an added bonus. All you need to do is call the movers. This is the perfect place to call home and spend more time doing what you love!
Location
State TX
County Dallas
Community Club House, Community Pool, Community Sprinkler, Curbs, Fitness Center, Gated, Jogging Path/Bike Path, Perimeter Fencing, Sidewalks
Direction From I-30 take exit 32B for George Bush Turnpike S to Hwy 161 S. Take Marshall Dr Exit then U-turn to Hwy 161 N. R in DeSoto Ln. L on Kitty Hawk Ln. R on Lindbergh Lane. Home on right.
Rooms
Dining Room 1
Interior
Interior Features Cable TV Available, Chandelier, High Speed Internet Available, Open Floorplan, Walk-In Closet(s)
Heating Central, Electric
Cooling Ceiling Fan(s), Central Air, Electric
Flooring Carpet, Ceramic Tile
Appliance Dishwasher, Disposal, Electric Range, Electric Water Heater, Microwave
Heat Source Central, Electric
Laundry Electric Dryer Hookup, Utility Room, Full Size W/D Area, Washer Hookup
Exterior
Exterior Feature Covered Patio/Porch, Rain Gutters
Garage Spaces 1.0
Fence Back Yard, Wood
Community Features Club House, Community Pool, Community Sprinkler, Curbs, Fitness Center, Gated, Jogging Path/Bike Path, Perimeter Fencing, Sidewalks
Utilities Available Cable Available, City Sewer, City Water, Community Mailbox, Curbs, Individual Water Meter, Sidewalk, Underground Utilities
Roof Type Composition
Total Parking Spaces 1
Garage Yes
Building
Lot Description Few Trees, Interior Lot, Landscaped, Sprinkler System
Story One
Foundation Slab
Level or Stories One
Structure Type Stone Veneer,Stucco
Schools
Elementary Schools Bowie
Middle Schools Arnold
High Schools Grand Prairie
School District Grand Prairie Isd
Others
Senior Community 1
Restrictions Deed
Ownership See Offer Instructions
Acceptable Financing Cash, Conventional, FHA, VA Loan
Listing Terms Cash, Conventional, FHA, VA Loan
Financing Conventional
Special Listing Condition Deed Restrictions
Read Less Info
Want to know what your home might be worth? Contact us for a FREE valuation!

Our team is ready to help you sell your home for the highest possible price ASAP

©2025 North Texas Real Estate Information Systems.
Bought with Pamela Boronski • Ebby Halliday Realtors
Find out why customers are choosing LPT Realty to meet their real estate needs






