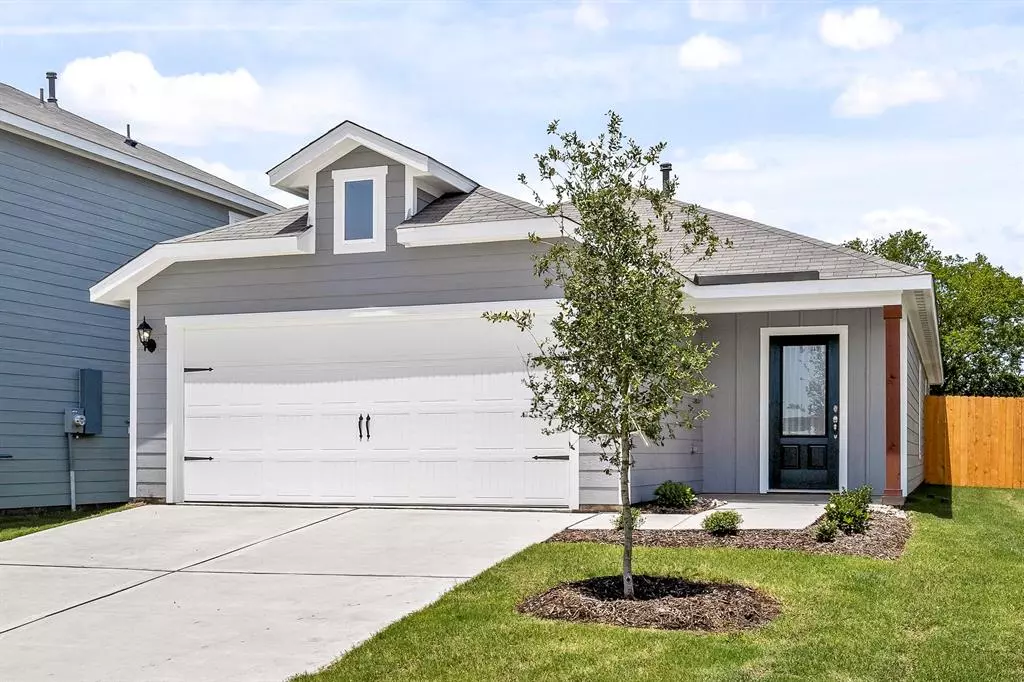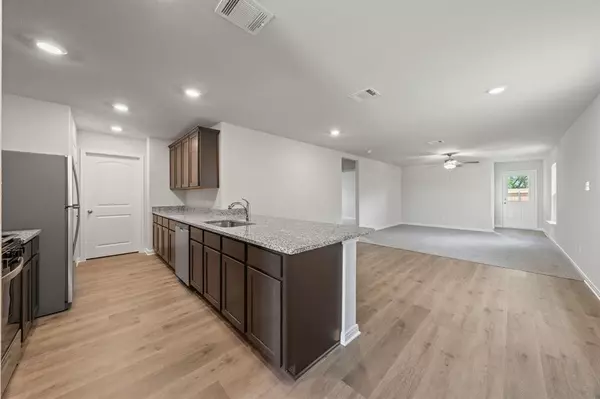$292,900
For more information regarding the value of a property, please contact us for a free consultation.
3 Beds
2 Baths
1,356 SqFt
SOLD DATE : 09/24/2024
Key Details
Property Type Single Family Home
Sub Type Single Family Residence
Listing Status Sold
Purchase Type For Sale
Square Footage 1,356 sqft
Price per Sqft $216
Subdivision Kingsborough
MLS Listing ID 20699051
Sold Date 09/24/24
Style Traditional
Bedrooms 3
Full Baths 2
HOA Fees $35/ann
HOA Y/N Mandatory
Year Built 2024
Lot Size 7,213 Sqft
Acres 0.1656
Property Description
The single-story Cedar epitomizes convenience with no stairs and simplifies daily living. Its thoughtful design features a welcoming foyer, upgraded kitchen and open dining space, all easily accessible from one central point. With every room on the same level, including the master suite and two secondary bedrooms, the Cedar offers ease and accessibility for all ages. The covered back patio and fully fenced yard provide a private outdoor space for family enjoyment. Enjoy upgrades like granite countertops, wood cabinetry, wood-style flooring, a Wi-Fi-enabled garage door opener and programmable thermostat all at no additional cost to you.
Additionally this lot provides a wonderful view from the back of the home as it does not have any neighbors directly behind it.
Location
State TX
County Kaufman
Direction From I 20 East, Take Exit 490 onto 741. Turn right, Go Left on 260-Evans Road, Turn Left on Renaissance Drive.
Rooms
Dining Room 1
Interior
Interior Features Cable TV Available, Granite Counters, High Speed Internet Available, Pantry, Walk-In Closet(s)
Heating Central
Cooling Ceiling Fan(s), Central Air, Electric
Flooring Luxury Vinyl Plank
Appliance Dishwasher, Disposal, Gas Oven, Gas Range, Gas Water Heater, Microwave, Refrigerator, Tankless Water Heater
Heat Source Central
Laundry Electric Dryer Hookup, Gas Dryer Hookup, Utility Room, Full Size W/D Area, Washer Hookup
Exterior
Exterior Feature Private Yard
Garage Spaces 2.0
Fence Back Yard, Fenced
Utilities Available Cable Available, City Sewer, City Water, Community Mailbox, Electricity Available, Sidewalk
Roof Type Composition,Shingle
Total Parking Spaces 2
Garage Yes
Building
Lot Description Interior Lot
Story One
Foundation Slab
Level or Stories One
Structure Type Siding
Schools
Elementary Schools Barbara Walker
Middle Schools Crandall
High Schools Crandall
School District Crandall Isd
Others
Ownership LGI HOMES
Acceptable Financing Cash, Conventional, FHA, VA Loan
Listing Terms Cash, Conventional, FHA, VA Loan
Financing FHA
Read Less Info
Want to know what your home might be worth? Contact us for a FREE valuation!

Our team is ready to help you sell your home for the highest possible price ASAP

©2025 North Texas Real Estate Information Systems.
Bought with Mona Hill • LGI Homes
Find out why customers are choosing LPT Realty to meet their real estate needs




