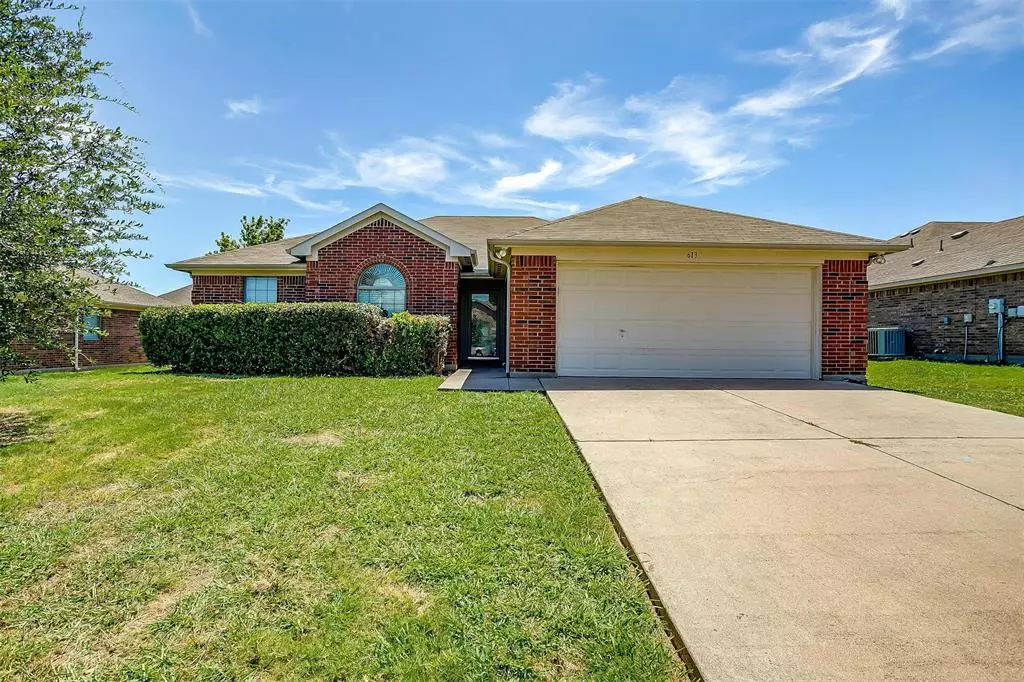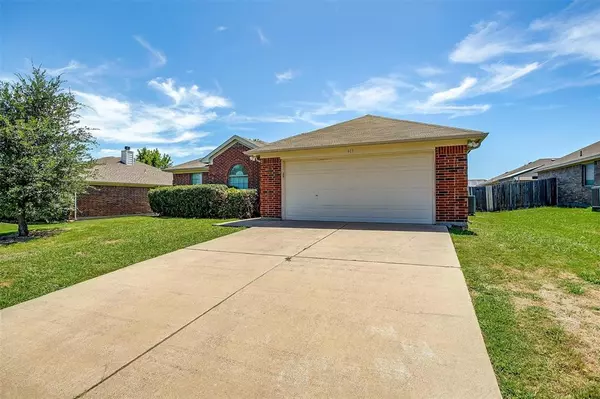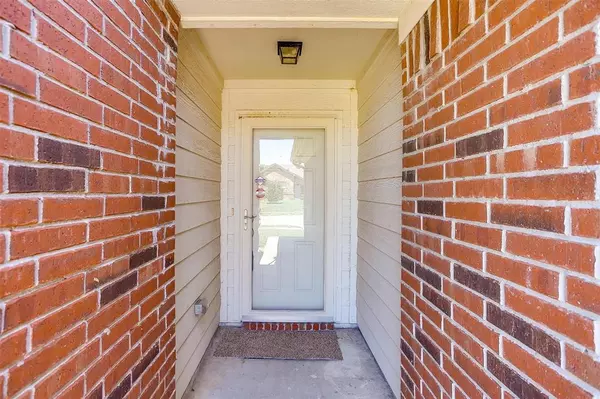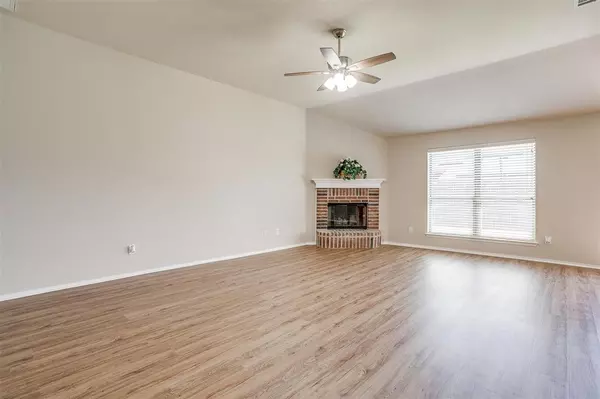$293,900
For more information regarding the value of a property, please contact us for a free consultation.
3 Beds
2 Baths
1,757 SqFt
SOLD DATE : 09/19/2024
Key Details
Property Type Single Family Home
Sub Type Single Family Residence
Listing Status Sold
Purchase Type For Sale
Square Footage 1,757 sqft
Price per Sqft $167
Subdivision Elk Ridge Estates
MLS Listing ID 20659949
Sold Date 09/19/24
Style Traditional
Bedrooms 3
Full Baths 2
HOA Y/N None
Year Built 2010
Lot Size 7,000 Sqft
Acres 0.1607
Lot Dimensions 70 X 100
Property Description
OPEN HOUSE- SUNDAY AUGUST 4TH 2:00 - 4:00 COME AND FALL IN LOVE WITH YOUR NEW HOME!
Stunning redo on this gorgeous home! Fresh paint, new vinyl plank flooring in all living areas and new carpet in bedrooms. Primary bedroom sports a large walk in closet, roomy bedroom, and a garden tub for relaxing after a tough day. Double sinks in the master bath with large counter area for all those necessities plus generous cabinet space underneath. Kitchen is a chef's delight! Island in the middle, loads of counter space, an abundance of cabinets and panty! The fireplace in the huge Living Room adds warmth and charm. 3 bedrooms all good size makes this a comfortable, enjoyable home. Nice size back yard so it won't take all day to cut the grass!
Location
State TX
County Johnson
Community Curbs
Direction From I-35W and SW Alsbury go west on Alsbury to 731 (John Jones) turn left on 731 to Left on Tarpon Dr Right on White Marlin Right on Jeffdale left on Browncrest to MaryBeth on the right to 613 on the right. (sign in front)
Rooms
Dining Room 1
Interior
Interior Features Cable TV Available, High Speed Internet Available, Kitchen Island, Open Floorplan, Pantry, Walk-In Closet(s)
Heating Central, Electric, Fireplace(s), Heat Pump
Cooling Ceiling Fan(s), Central Air, Electric, Heat Pump
Flooring Carpet, Laminate
Fireplaces Number 1
Fireplaces Type Brick, Living Room, Wood Burning
Appliance Dishwasher, Disposal, Electric Range, Electric Water Heater, Microwave
Heat Source Central, Electric, Fireplace(s), Heat Pump
Laundry Electric Dryer Hookup, Utility Room, Washer Hookup
Exterior
Exterior Feature Rain Gutters, Private Yard
Garage Spaces 2.0
Fence Back Yard, Gate, Wood
Community Features Curbs
Utilities Available All Weather Road, Cable Available, City Sewer, City Water, Community Mailbox, Concrete, Curbs, Electricity Connected, Individual Water Meter, Phone Available, Sidewalk
Roof Type Composition
Total Parking Spaces 2
Garage Yes
Building
Lot Description Interior Lot, Subdivision
Story One
Foundation Slab
Level or Stories One
Structure Type Brick,Wood
Schools
Elementary Schools Irene Clinkscale
Middle Schools Hughes
High Schools Burleson
School District Burleson Isd
Others
Restrictions Unknown Encumbrance(s)
Ownership See private remarks
Acceptable Financing Cash, Conventional, FHA
Listing Terms Cash, Conventional, FHA
Financing Conventional
Read Less Info
Want to know what your home might be worth? Contact us for a FREE valuation!

Our team is ready to help you sell your home for the highest possible price ASAP

©2025 North Texas Real Estate Information Systems.
Bought with Louis Giddings • The Sales Team, REALTORS DFW
Find out why customers are choosing LPT Realty to meet their real estate needs






