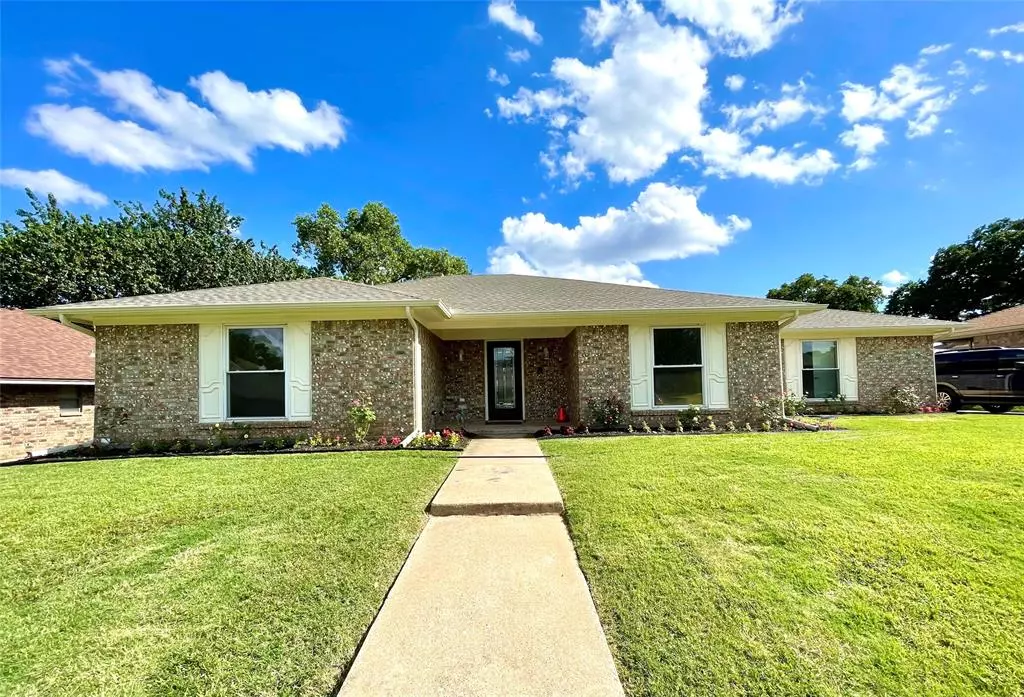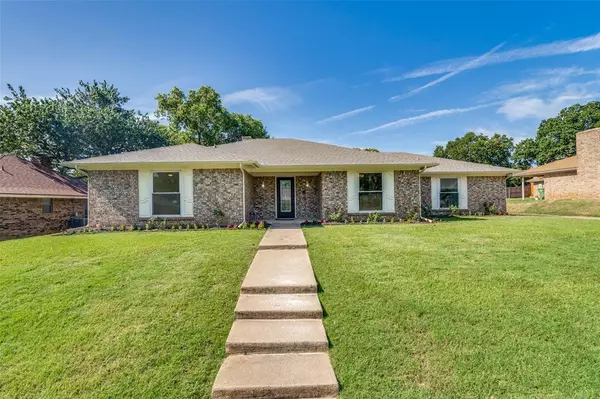$529,000
For more information regarding the value of a property, please contact us for a free consultation.
4 Beds
2 Baths
3,172 SqFt
SOLD DATE : 09/13/2024
Key Details
Property Type Single Family Home
Sub Type Single Family Residence
Listing Status Sold
Purchase Type For Sale
Square Footage 3,172 sqft
Price per Sqft $166
Subdivision Bedford Meadows Add
MLS Listing ID 20654361
Sold Date 09/13/24
Style Traditional
Bedrooms 4
Full Baths 2
HOA Y/N None
Year Built 1981
Lot Size 3,171 Sqft
Acres 0.0728
Lot Dimensions 64x114x75x120
Property Description
Prime Bedford location, recently updated throughout! The main living area features an open concept with wood flooring and a stunning pool view. The kitchen boasts quartz countertops, new built-in cabinets, and updated appliances. The entertainment, game room offers double sliding window doors with a pool view. The master bath has been recently updated to include a walk-in closet, a standing shower with glass doors, and a double sink. The living room features folding glass doors and wood flooring. The kitchen has been further enhanced with new cabinets and appliances. Additional amenities include a laundry room, a walk-in pantry with shelving, and built-in cabinets with quartz countertops. The pool and backyard have also undergone a complete makeover.
Location
State TX
County Tarrant
Community Sidewalks
Direction From 183, go North on Central towards Harwood, Left on Oakmeadow Street to 2121 Oakmeadow. Home on the right.
Rooms
Dining Room 1
Interior
Interior Features Cable TV Available, Cathedral Ceiling(s), Decorative Lighting, High Speed Internet Available, Open Floorplan, Pantry, Walk-In Closet(s)
Heating Central, Electric, Fireplace(s)
Cooling Ceiling Fan(s), Central Air, Electric
Flooring Wood
Fireplaces Number 1
Fireplaces Type Brick, Living Room, Wood Burning
Appliance Dishwasher, Disposal, Electric Cooktop, Electric Oven, Electric Water Heater, Microwave, Refrigerator, Vented Exhaust Fan
Heat Source Central, Electric, Fireplace(s)
Laundry Electric Dryer Hookup, Full Size W/D Area, Washer Hookup
Exterior
Exterior Feature Rain Gutters, Private Yard
Fence Back Yard, Privacy, Wood
Pool Gunite, In Ground, Outdoor Pool, Private, Pump
Community Features Sidewalks
Utilities Available Cable Available, City Sewer, City Water, Concrete, Curbs, Dirt, Electricity Available, Phone Available, Sidewalk
Roof Type Composition,Shingle
Garage No
Private Pool 1
Building
Lot Description Landscaped, Subdivision
Story One
Foundation Slab
Level or Stories One
Structure Type Brick
Schools
Elementary Schools Shadybrook
High Schools Bell
School District Hurst-Euless-Bedford Isd
Others
Restrictions None
Ownership Michael Mendoza
Acceptable Financing Cash, Conventional, FHA, VA Loan
Listing Terms Cash, Conventional, FHA, VA Loan
Financing Cash
Read Less Info
Want to know what your home might be worth? Contact us for a FREE valuation!

Our team is ready to help you sell your home for the highest possible price ASAP

©2024 North Texas Real Estate Information Systems.
Bought with Michael Hines • Keller Williams Realty DPR
Find out why customers are choosing LPT Realty to meet their real estate needs






