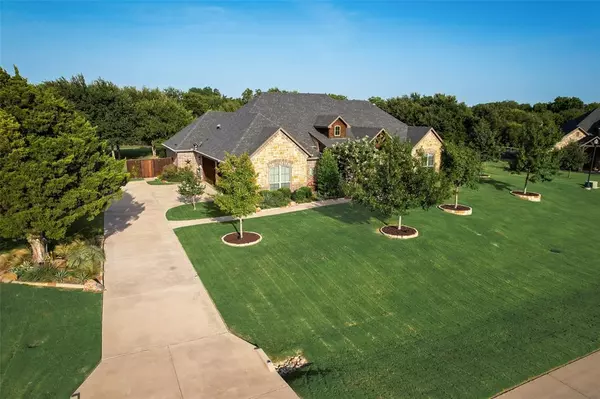$949,900
For more information regarding the value of a property, please contact us for a free consultation.
4 Beds
3 Baths
2,901 SqFt
SOLD DATE : 09/12/2024
Key Details
Property Type Single Family Home
Sub Type Single Family Residence
Listing Status Sold
Purchase Type For Sale
Square Footage 2,901 sqft
Price per Sqft $327
Subdivision Mockingbird Spgs Ph 1
MLS Listing ID 20689398
Sold Date 09/12/24
Style Traditional
Bedrooms 4
Full Baths 3
HOA Fees $41/ann
HOA Y/N Mandatory
Year Built 2018
Annual Tax Amount $11,765
Lot Size 1.000 Acres
Acres 1.0
Property Description
ENTERTAINERS and those who LOVE to GATHER FAMILY and FRIENDS...THIS IS THE HOME YOU HAVE BEEN WAITING FOR! STUNNING custom home in highly desired Midlothian ISD within a beautiful, peaceful, and private neighborhood. The BREATHTAKING, UNBELIEVABLE backyard outdoes most 5 star resorts and that is not an exaggeration! Absolutely gorgeous, gigantic granite kitchen with a breakfast bar large enough to seat 6! Living room boasts a vaulted, wood beam ceiling with stone gas fireplace. Hand scraped wood floors everywhere you'd want them. Very large primary bedroom with plenty of room for seating. Beautiful master bath with walk-through shower. Large utility room attached to master. Full bath w walk in shower accessible from back patio. Two guest bedrooms have Jack n Jill bath. Over 350k in upgrades on this property. Details uploaded in transaction desk. Must provide buyers' proof of funding before showings will be approved. You will not find a more beautiful and fun backyard anywhere!
Location
State TX
County Ellis
Direction From Hwy 287 in Midlothian, Turn EAST on Walnut Grove, Turn right on Mockingbird Ln, Left on N Hayes Rd, Right on Rustic Ridge 1510 Rustic Ridge
Rooms
Dining Room 1
Interior
Interior Features Decorative Lighting, Double Vanity, Flat Screen Wiring, Granite Counters, High Speed Internet Available, Kitchen Island, Open Floorplan, Pantry, Sound System Wiring, Vaulted Ceiling(s), Walk-In Closet(s)
Heating Central, Electric
Cooling Ceiling Fan(s), Central Air, Electric
Flooring Carpet, Ceramic Tile, Wood
Fireplaces Number 2
Fireplaces Type Brick, Gas, Gas Logs, Living Room, Outside, Stone, Wood Burning
Equipment Satellite Dish
Appliance Dishwasher, Disposal, Electric Oven, Gas Cooktop, Microwave, Double Oven
Heat Source Central, Electric
Laundry Electric Dryer Hookup, Utility Room, Full Size W/D Area, Washer Hookup
Exterior
Exterior Feature Attached Grill, Built-in Barbecue, Covered Deck, Covered Patio/Porch, Fire Pit, Garden(s), Gas Grill, Lighting, Outdoor Grill, Outdoor Kitchen, Outdoor Living Center, Private Yard, Storage
Garage Spaces 3.0
Fence Full, Gate, Privacy, Wood, Wrought Iron
Pool Cabana, Fenced, Heated, In Ground, Outdoor Pool, Pool/Spa Combo, Private, Separate Spa/Hot Tub, Sport, Water Feature, Waterfall, Other
Utilities Available Aerobic Septic, City Water, Concrete, Electricity Connected, Underground Utilities
Roof Type Composition
Total Parking Spaces 3
Garage Yes
Private Pool 1
Building
Lot Description Acreage, Landscaped, Lrg. Backyard Grass, Many Trees, Sprinkler System, Subdivision
Story One
Foundation Slab
Level or Stories One
Structure Type Brick,Rock/Stone
Schools
Elementary Schools Longbranch
Middle Schools Walnut Grove
High Schools Heritage
School District Midlothian Isd
Others
Restrictions Deed
Ownership William and Kathy Atterberry
Acceptable Financing Cash, Conventional, FHA, VA Loan
Listing Terms Cash, Conventional, FHA, VA Loan
Financing Conventional
Special Listing Condition Aerial Photo, Deed Restrictions, Survey Available
Read Less Info
Want to know what your home might be worth? Contact us for a FREE valuation!

Our team is ready to help you sell your home for the highest possible price ASAP

©2025 North Texas Real Estate Information Systems.
Bought with Christi Corbin • JPAR Cedar Hill
Find out why customers are choosing LPT Realty to meet their real estate needs






