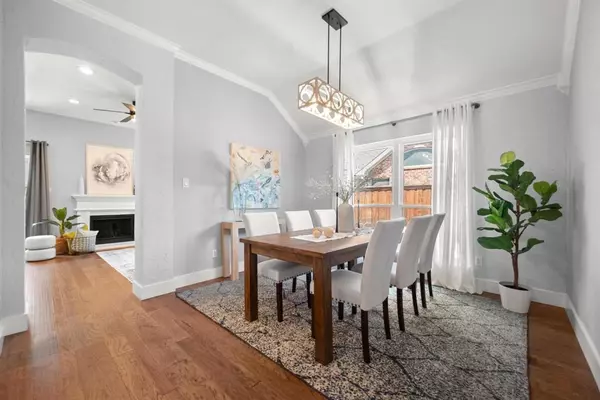$429,900
For more information regarding the value of a property, please contact us for a free consultation.
3 Beds
2 Baths
1,705 SqFt
SOLD DATE : 09/12/2024
Key Details
Property Type Single Family Home
Sub Type Single Family Residence
Listing Status Sold
Purchase Type For Sale
Square Footage 1,705 sqft
Price per Sqft $252
Subdivision Oakwood Spgs Add Ph 1
MLS Listing ID 20687073
Sold Date 09/12/24
Style Traditional
Bedrooms 3
Full Baths 2
HOA Fees $25/ann
HOA Y/N Mandatory
Year Built 1997
Annual Tax Amount $7,997
Lot Size 7,143 Sqft
Acres 0.164
Property Description
MULTIPLE OFFERS*SELLER REQUESTING HIGHEST & BEST SUBMITTED BY TUES 8.27 - 12:00 PM NOON *SELLER HAS CHOSEN AN OFFER THANK YOU! Welcome home to 3865 Gillespie Drive! Gorgeous updated kitchen with granite counters, beautiful blue cabinets, stainless appliances, open shelving, and custom tile backsplash! Cozy inviting family room with centerpiece fireplace, breakfast nook and separate dining area! Large spacious double door entry master bedroom with connecting ensuite bathroom with sliding barn door entry! Dual sinks, soaking tub and updated separate standing shower! Two nice sized secondary bedrooms and updated second bathroom! Updated laundry area and oversized backyard! Other seller updates include new attic insulation, new sprinkler system and controller, new landscaping, including new grass and front yard trees, blinds and shutter are less than 2 years old, Roof and water heater 2021!
Ring Doorbell, Sprinkler controller, Master closet and guest bath garment hooks convey with sale!
Location
State TX
County Denton
Community Club House, Community Pool, Jogging Path/Bike Path, Playground, Tennis Court(S)
Direction From SRT-121 exit Hebron Pkwy W, LFT on Garrett Dr, RT on Gillespie Dr.
Rooms
Dining Room 2
Interior
Interior Features Decorative Lighting, Granite Counters, High Speed Internet Available, Wainscoting, Walk-In Closet(s)
Heating Central, Natural Gas
Cooling Ceiling Fan(s), Central Air, Electric
Flooring Carpet, Ceramic Tile, Wood
Fireplaces Number 1
Fireplaces Type Gas Starter, Living Room
Appliance Dishwasher, Disposal, Electric Range, Microwave
Heat Source Central, Natural Gas
Laundry Utility Room, Full Size W/D Area, Washer Hookup
Exterior
Garage Spaces 2.0
Fence Wood
Community Features Club House, Community Pool, Jogging Path/Bike Path, Playground, Tennis Court(s)
Utilities Available City Sewer, City Water, Concrete, Curbs, Sidewalk
Roof Type Composition
Total Parking Spaces 2
Garage Yes
Building
Lot Description Few Trees, Interior Lot, Landscaped
Story One
Foundation Slab
Level or Stories One
Structure Type Brick
Schools
Elementary Schools Coyote Ridge
Middle Schools Killian
High Schools Hebron
School District Lewisville Isd
Others
Ownership See Tax
Acceptable Financing Cash, Conventional, FHA, VA Loan
Listing Terms Cash, Conventional, FHA, VA Loan
Financing Conventional
Read Less Info
Want to know what your home might be worth? Contact us for a FREE valuation!

Our team is ready to help you sell your home for the highest possible price ASAP

©2024 North Texas Real Estate Information Systems.
Bought with David Kane • David Kane
Find out why customers are choosing LPT Realty to meet their real estate needs






