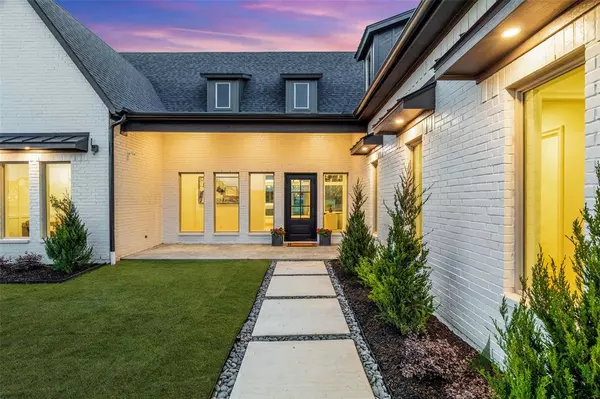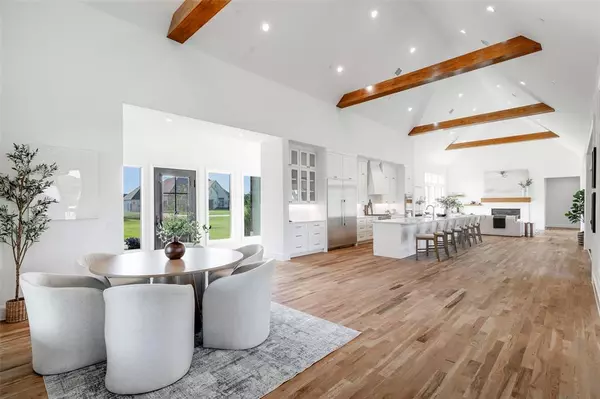$1,980,000
For more information regarding the value of a property, please contact us for a free consultation.
4 Beds
5 Baths
5,316 SqFt
SOLD DATE : 09/09/2024
Key Details
Property Type Single Family Home
Sub Type Single Family Residence
Listing Status Sold
Purchase Type For Sale
Square Footage 5,316 sqft
Price per Sqft $372
Subdivision Lewis Park Estates
MLS Listing ID 20527945
Sold Date 09/09/24
Bedrooms 4
Full Baths 4
Half Baths 1
HOA Fees $69
HOA Y/N Mandatory
Year Built 2024
Lot Size 1.500 Acres
Acres 1.5
Property Description
Nestled in sought-after Lovejoy ISD, this new custom SINGLE STORY haven sits on a sprawling 1.5-acre lot, and has a warm contemporary design. An abundance of natural light cascades through expansive windows, illuminating the open concept living areas and the stylish finishes. Seamlessly connected, the kitchen, dining, and living rooms, adorned with a 22ft cathedral ceiling, present a spectacular view across the expansive covered patio. Kitchen is equipped with a Thermador SS appliance package, w integrated WiFi-enabled refrigerator and freezer, microwave, double oven, dishwasher, and gas cooktop. The kitchen island is a social chef's delight, comfortably seating 7 to 8. The calming primary suite has a coffee bar area and direct access to the patio. The Ozark blue flagstone enhances the outdoor living, with a built-in SS grill and granite prep area. The 1.5 acre lot is a blank canvas, design the pool of your dreams. Epoxy Garage, 2x6 framing, foam insulation.
Location
State TX
County Collin
Direction From Central Expressway, go east on Stacy Rd then right onto Country Club, turn left on W Lucas Rd and stay on as it changes to Southview Dr. Right on Kenwood.
Rooms
Dining Room 1
Interior
Interior Features Built-in Features, Cathedral Ceiling(s), Decorative Lighting, Double Vanity, Eat-in Kitchen, Flat Screen Wiring, High Speed Internet Available, Kitchen Island, Open Floorplan, Pantry, Smart Home System, Sound System Wiring, Vaulted Ceiling(s), Walk-In Closet(s), Wired for Data
Heating Central, ENERGY STAR Qualified Equipment, Fireplace(s), Zoned
Cooling Central Air, Electric, ENERGY STAR Qualified Equipment, Zoned
Flooring Carpet, Hardwood
Fireplaces Number 1
Fireplaces Type Family Room, Gas, Gas Starter, Living Room
Equipment Irrigation Equipment
Appliance Built-in Refrigerator, Dishwasher, Disposal, Gas Cooktop, Microwave, Double Oven, Plumbed For Gas in Kitchen, Vented Exhaust Fan
Heat Source Central, ENERGY STAR Qualified Equipment, Fireplace(s), Zoned
Exterior
Garage Spaces 3.0
Utilities Available Aerobic Septic, City Water, Concrete, Electricity Connected, Individual Gas Meter, Individual Water Meter, Underground Utilities
Roof Type Composition,Metal
Total Parking Spaces 3
Garage Yes
Building
Story One
Foundation Pillar/Post/Pier, Slab
Level or Stories One
Structure Type Brick,Siding
Schools
Elementary Schools Hart
Middle Schools Willow Springs
High Schools Lovejoy
School District Lovejoy Isd
Others
Ownership see agent
Acceptable Financing Cash, Conventional
Listing Terms Cash, Conventional
Financing Conventional
Read Less Info
Want to know what your home might be worth? Contact us for a FREE valuation!

Our team is ready to help you sell your home for the highest possible price ASAP

©2025 North Texas Real Estate Information Systems.
Bought with Jennifer Cawthon • Call It Closed Realty
Find out why customers are choosing LPT Realty to meet their real estate needs






