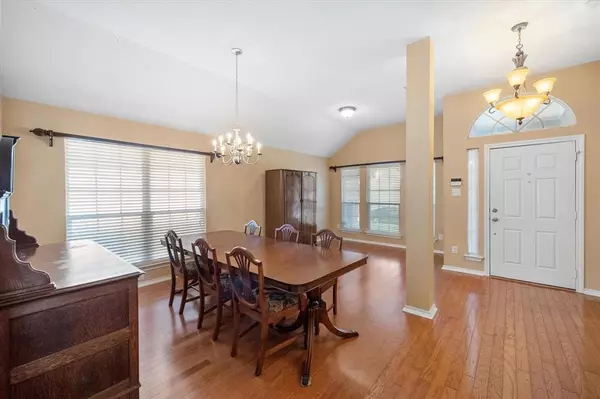$389,000
For more information regarding the value of a property, please contact us for a free consultation.
3 Beds
2 Baths
2,473 SqFt
SOLD DATE : 09/09/2024
Key Details
Property Type Single Family Home
Sub Type Single Family Residence
Listing Status Sold
Purchase Type For Sale
Square Footage 2,473 sqft
Price per Sqft $157
Subdivision Amesbury Estates
MLS Listing ID 20673678
Sold Date 09/09/24
Style Traditional
Bedrooms 3
Full Baths 2
HOA Fees $30/ann
HOA Y/N Mandatory
Year Built 2003
Annual Tax Amount $8,300
Lot Size 9,060 Sqft
Acres 0.208
Property Description
Welcome to this charming 3 bedroom, 2 bath home nestled on an oversized lot in a serene neighborhood. Upon entry, you're greeted by a spacious and private office or flex space, ideal for remote work or creative pursuits. The formal dining room and den offer an elegant setting for gatherings and entertaining.The heart of the home is the inviting kitchen, centrally located and designed for convenience with ample storage, counter space and island. Adjacent is a cozy living area featuring a fireplace, perfect for relaxing evenings. The 3 bedrooms feature berber carpet with wood flooring and tile throughout rest of home. The primary bedroom features an en-suite bathroom with double sink vanity, garden tub and separate shower with large walk in closet. Outside, the fully landscaped backyard provides a tranquil retreat, complete with mature trees and a patio area ideal for entertaining or enjoying morning coffee. This home offers a rare opportunity to own in a sought-after neighborhood.
Location
State TX
County Dallas
Direction From i-20 exit 456, Take South Robinson Rd and then West Polo Rd to Boscombe Court. Home is on the right.
Rooms
Dining Room 2
Interior
Interior Features Kitchen Island, Walk-In Closet(s)
Heating Central, Electric, Fireplace(s)
Cooling Ceiling Fan(s), Central Air, Electric
Flooring Carpet, Laminate, Wood
Fireplaces Number 1
Fireplaces Type Blower Fan, Electric, Insert, Living Room
Equipment Irrigation Equipment
Appliance Dishwasher, Electric Cooktop, Electric Oven, Electric Water Heater
Heat Source Central, Electric, Fireplace(s)
Laundry Electric Dryer Hookup, Utility Room, Full Size W/D Area, Washer Hookup
Exterior
Exterior Feature Covered Patio/Porch
Garage Spaces 2.0
Fence Fenced, Wood
Utilities Available City Sewer, City Water
Roof Type Composition
Total Parking Spaces 2
Garage Yes
Building
Lot Description Cul-De-Sac, Lrg. Backyard Grass, Sprinkler System, Subdivision
Story One
Foundation Slab
Level or Stories One
Structure Type Brick
Schools
Elementary Schools Dickinson
Middle Schools Truman
High Schools South Grand Prairie
School District Grand Prairie Isd
Others
Restrictions Deed,Development
Ownership Betty Green
Acceptable Financing Cash, Conventional, FHA, VA Loan
Listing Terms Cash, Conventional, FHA, VA Loan
Financing Cash
Read Less Info
Want to know what your home might be worth? Contact us for a FREE valuation!

Our team is ready to help you sell your home for the highest possible price ASAP

©2025 North Texas Real Estate Information Systems.
Bought with Tien Phan • Modern Realty
Find out why customers are choosing LPT Realty to meet their real estate needs






