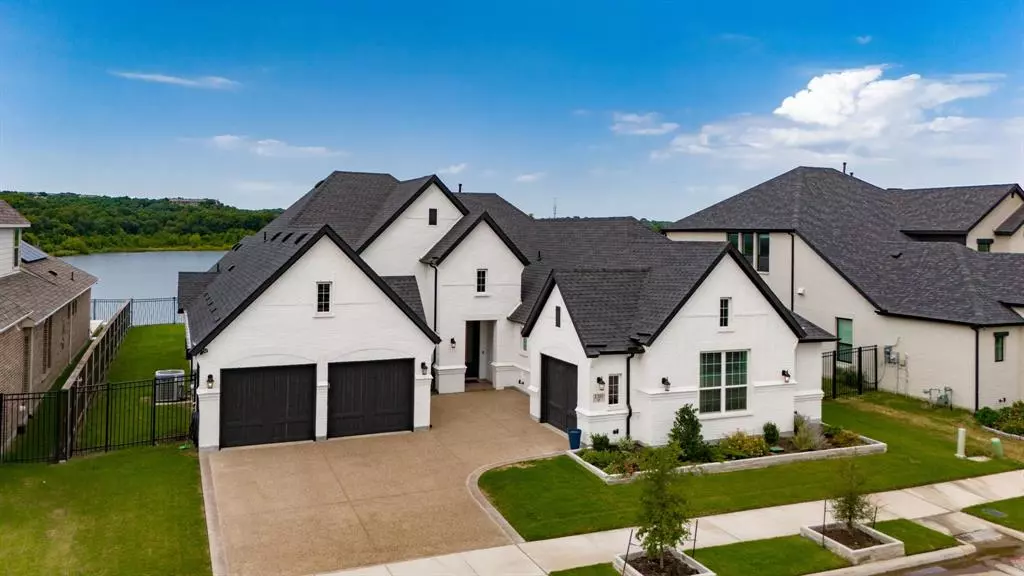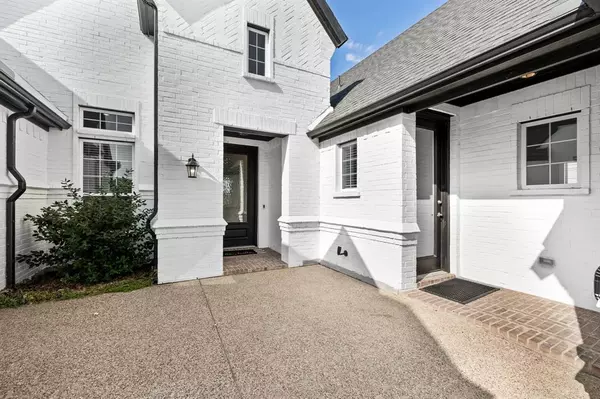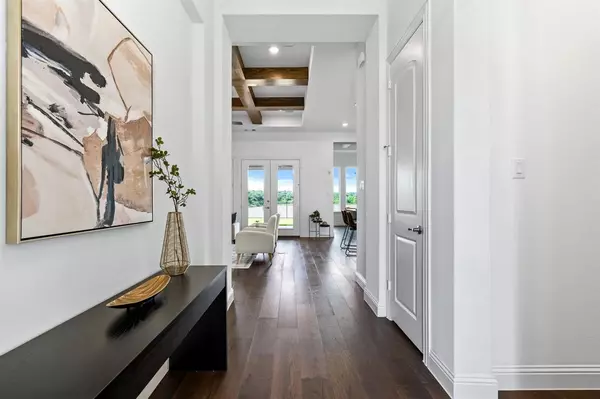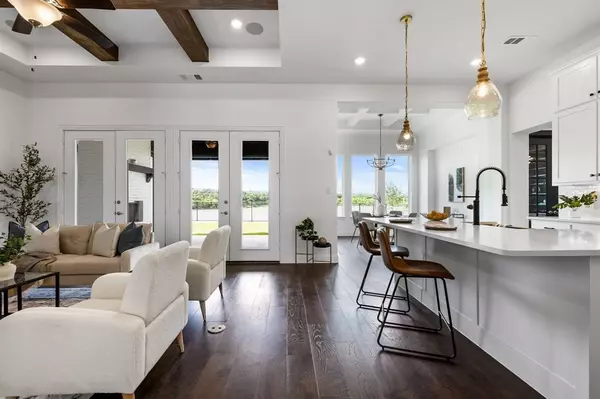$1,100,000
For more information regarding the value of a property, please contact us for a free consultation.
4 Beds
4 Baths
3,168 SqFt
SOLD DATE : 09/06/2024
Key Details
Property Type Single Family Home
Sub Type Single Family Residence
Listing Status Sold
Purchase Type For Sale
Square Footage 3,168 sqft
Price per Sqft $347
Subdivision Viridian Village 1K
MLS Listing ID 20709560
Sold Date 09/06/24
Style Contemporary/Modern
Bedrooms 4
Full Baths 3
Half Baths 1
HOA Fees $83/qua
HOA Y/N Mandatory
Year Built 2021
Annual Tax Amount $21,847
Lot Size 0.265 Acres
Acres 0.265
Property Description
Rare, exterior, waterfront lot on the Viridian Island! Panoramic water views paired w an expansive covered patio and outdoor gas fireplace. Custom Somfy powered screens seamlessly blending indoor-outdoor living. One of the few, single-story homes w multigen suite w attached, private living and ensuite full bath - accessible side entrance. Natural light through entire home w numerous windows facing the water. Vaulted beam ceilings and French door access to the patio. Private, home office with views of the water.
Primary garage equipped w an electric car charger. Additional storage in bonus garage is perfect for your golf cart, kayaks, fishing gear, bikes, etc.
The Viridian proudly holds the Audubon Gold Signature award, celebrating its commitment to wildlife preservation and pristine property upkeep. Wealth of amenities and recreation including multiple pools, a sailing club, beachfront access, and trails connecting to the beautiful 8-mile River Legacy Trail.
Location
State TX
County Tarrant
Community Boat Ramp, Club House, Community Dock, Community Pool, Fishing, Greenbelt, Jogging Path/Bike Path, Lake, Park, Playground, Sidewalks, Tennis Court(S)
Direction Use GPS.
Rooms
Dining Room 1
Interior
Interior Features Built-in Features, Cable TV Available, Decorative Lighting, Double Vanity, Eat-in Kitchen, Flat Screen Wiring, High Speed Internet Available, In-Law Suite Floorplan, Kitchen Island, Open Floorplan, Vaulted Ceiling(s), Walk-In Closet(s)
Heating Central, Natural Gas
Cooling Ceiling Fan(s), Central Air
Flooring Ceramic Tile, Hardwood
Fireplaces Number 1
Fireplaces Type Gas, Outside
Equipment Irrigation Equipment
Appliance Built-in Gas Range, Dishwasher, Disposal, Electric Oven, Microwave, Double Oven, Plumbed For Gas in Kitchen, Tankless Water Heater
Heat Source Central, Natural Gas
Laundry Utility Room, Full Size W/D Area
Exterior
Exterior Feature Covered Patio/Porch, Rain Gutters, Outdoor Living Center
Garage Spaces 2.0
Community Features Boat Ramp, Club House, Community Dock, Community Pool, Fishing, Greenbelt, Jogging Path/Bike Path, Lake, Park, Playground, Sidewalks, Tennis Court(s)
Utilities Available Cable Available, City Sewer, City Water, Curbs, Electricity Connected, Individual Gas Meter
Waterfront Description Lake Front
Roof Type Composition
Total Parking Spaces 2
Garage Yes
Building
Lot Description Greenbelt, Landscaped, Lrg. Backyard Grass, Sprinkler System, Water/Lake View, Waterfront
Story One
Foundation Slab
Level or Stories One
Structure Type Brick
Schools
Elementary Schools Viridian
High Schools Trinity
School District Hurst-Euless-Bedford Isd
Others
Ownership Cameron Weldon, Annie Weldon
Acceptable Financing Cash, Conventional
Listing Terms Cash, Conventional
Financing Cash
Special Listing Condition Survey Available
Read Less Info
Want to know what your home might be worth? Contact us for a FREE valuation!

Our team is ready to help you sell your home for the highest possible price ASAP

©2025 North Texas Real Estate Information Systems.
Bought with Mike DeVries • RE/MAX Pinnacle Group REALTORS
Find out why customers are choosing LPT Realty to meet their real estate needs






