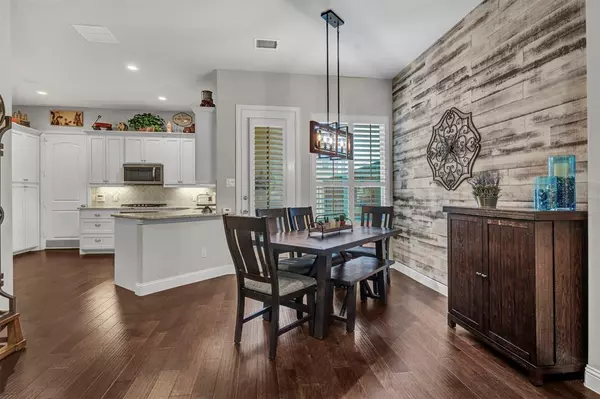$496,900
For more information regarding the value of a property, please contact us for a free consultation.
3 Beds
3 Baths
1,968 SqFt
SOLD DATE : 09/05/2024
Key Details
Property Type Townhouse
Sub Type Townhouse
Listing Status Sold
Purchase Type For Sale
Square Footage 1,968 sqft
Price per Sqft $252
Subdivision Riverside Point
MLS Listing ID 20686927
Sold Date 09/05/24
Style Traditional
Bedrooms 3
Full Baths 2
Half Baths 1
HOA Fees $343/mo
HOA Y/N Mandatory
Year Built 2019
Annual Tax Amount $7,138
Lot Size 2,526 Sqft
Acres 0.058
Property Description
Perfect blend of convenience and luxury in this stunning townhome nestled in the vibrant River Walk community. Ideal for active adults or those seeking a peaceful retreat, this home offers modern finishes and thoughtful touches throughout. Wood flooring throughout the living spaces, plantation shutters, and modern light fixtures-ceiling fans throughout that add a touch of elegance. Gourmet kitchen with built-in wine refrigerator opens to dining and living area perfect for entertaining. The bonus room may easily be used as a study or home office. The spacious primary bedroom offers a private retreat, a relaxing spa-like bathroom, and an updated custom-closet system. The upstairs bath connects two spacious bedrooms. Custom cabinets in the garage provide a perfect storage solution. Walking trails, parks, restaurants, and entertainment along the canal offer convenience, the best in townhome living, and the active lifestyle of the River Walk community. Your dream home and lifestyle await!
Location
State TX
County Denton
Community Community Sprinkler, Fishing, Greenbelt, Jogging Path/Bike Path, Park, Playground, Restaurant, Sidewalks, Other
Direction South on Morris Rd - right on 4th to Broadway Ave. Turn right on Broadway Ave, the home is on the left.
Rooms
Dining Room 1
Interior
Interior Features Built-in Features, Built-in Wine Cooler, Cable TV Available, Chandelier, Decorative Lighting, Eat-in Kitchen, Flat Screen Wiring, Granite Counters, High Speed Internet Available, Open Floorplan, Pantry, Smart Home System, Vaulted Ceiling(s), Walk-In Closet(s)
Heating Central, Natural Gas, Zoned
Cooling Ceiling Fan(s), Central Air, Electric, Zoned, Other
Flooring Carpet, Ceramic Tile, Wood
Appliance Dishwasher, Disposal, Electric Oven, Gas Cooktop, Microwave, Tankless Water Heater
Heat Source Central, Natural Gas, Zoned
Laundry Utility Room, Full Size W/D Area
Exterior
Exterior Feature Courtyard, Covered Patio/Porch, Rain Gutters, Lighting
Garage Spaces 2.0
Fence Partial, Wood, Wrought Iron
Community Features Community Sprinkler, Fishing, Greenbelt, Jogging Path/Bike Path, Park, Playground, Restaurant, Sidewalks, Other
Utilities Available City Sewer, City Water, Concrete, Curbs, Sidewalk
Roof Type Composition
Total Parking Spaces 2
Garage Yes
Building
Story Two
Foundation Slab
Level or Stories Two
Structure Type Brick,Radiant Barrier,Rock/Stone,Siding
Schools
Elementary Schools Flower Mound
Middle Schools Lamar
High Schools Marcus
School District Lewisville Isd
Others
Restrictions Deed,Development,Other
Ownership See Tax
Acceptable Financing Cash, Conventional, FHA, VA Loan
Listing Terms Cash, Conventional, FHA, VA Loan
Financing Conventional
Special Listing Condition Aerial Photo
Read Less Info
Want to know what your home might be worth? Contact us for a FREE valuation!

Our team is ready to help you sell your home for the highest possible price ASAP

©2025 North Texas Real Estate Information Systems.
Bought with Jeneane Pangle • Great Western Realty
Find out why customers are choosing LPT Realty to meet their real estate needs






